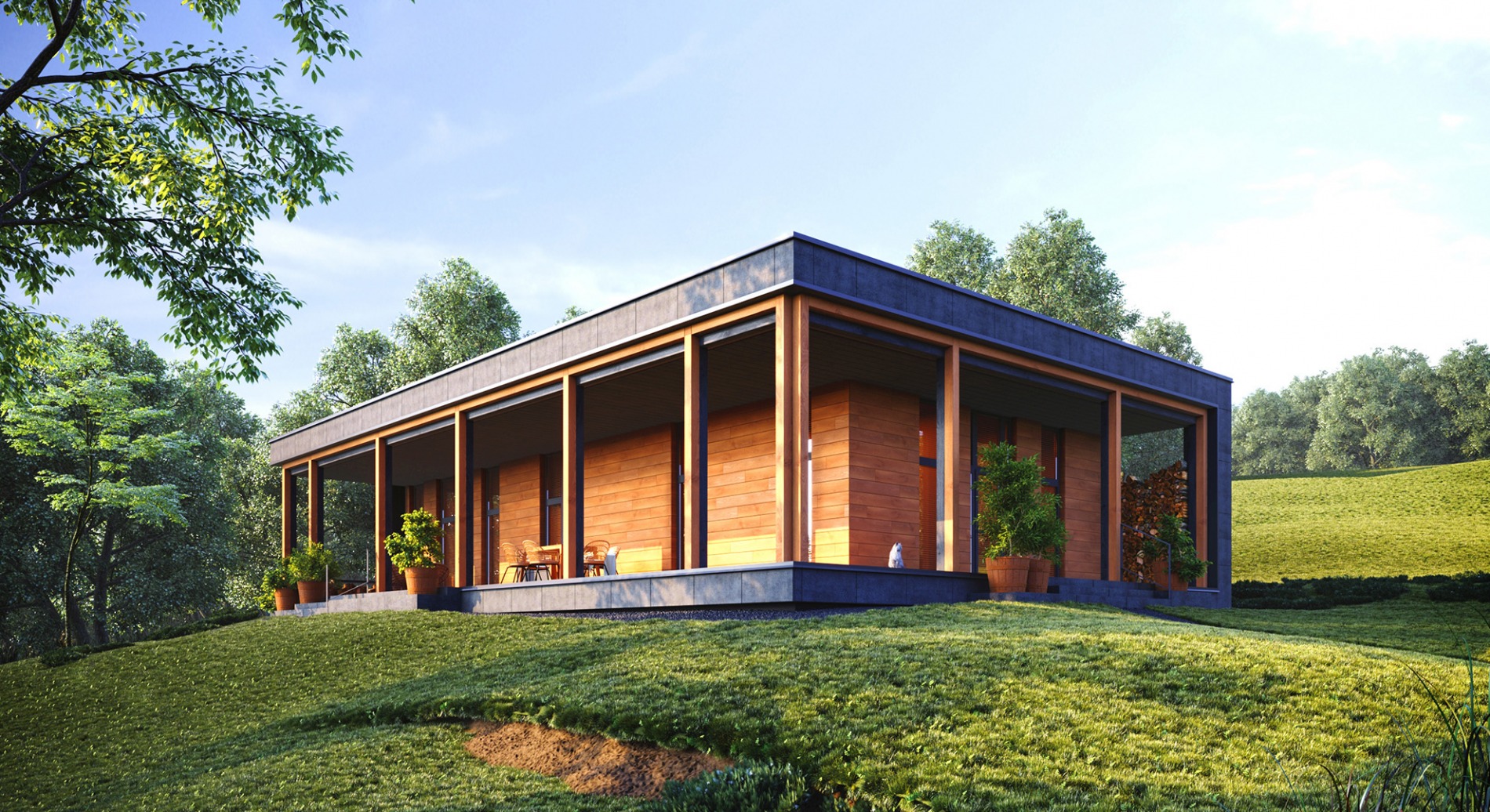
Category:
architecture
Style:
contemporary
Area:
211 m²
Location:
Mironovka, Ukraine
Date:
in progress
Team:
Intuition Design
Description:
A contemporary private house for a family with two children is designed in the village Myronivka, Kharkiv region, Ukraine. The distance to Kharkiv is 22 km, which allows this house to be both a seasonal and permanent residence, as members of the family study and work in Kharkiv. The plot of 3700 m2 is located on the hill’s eastern slope. Due to the fact, that the plot is located on a hill, the windows of the house offer beautiful views of the village and fields below. This place was planned as a shelter from the urban hustle, a place for connecting with nature. Picturesque landscapes have dictated the orientation of the house on the sides of the world. The house is oriented with the terrace to the northeast, to meet sunrises in the open air and hide in the shade of the canopy in afternoon.
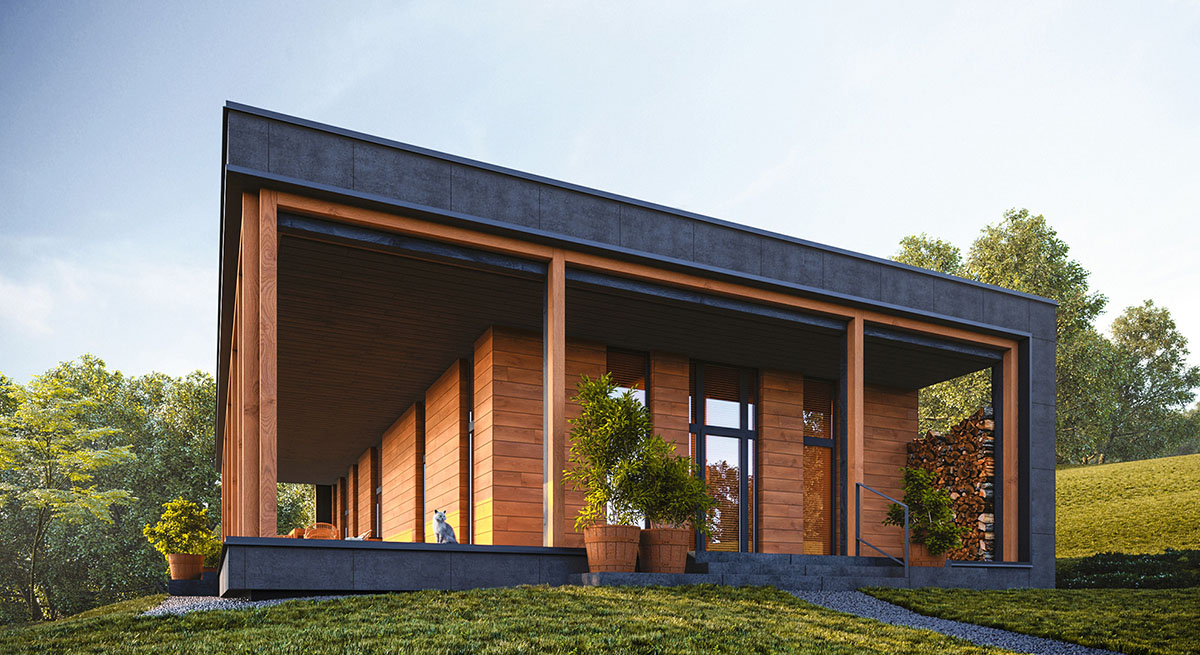
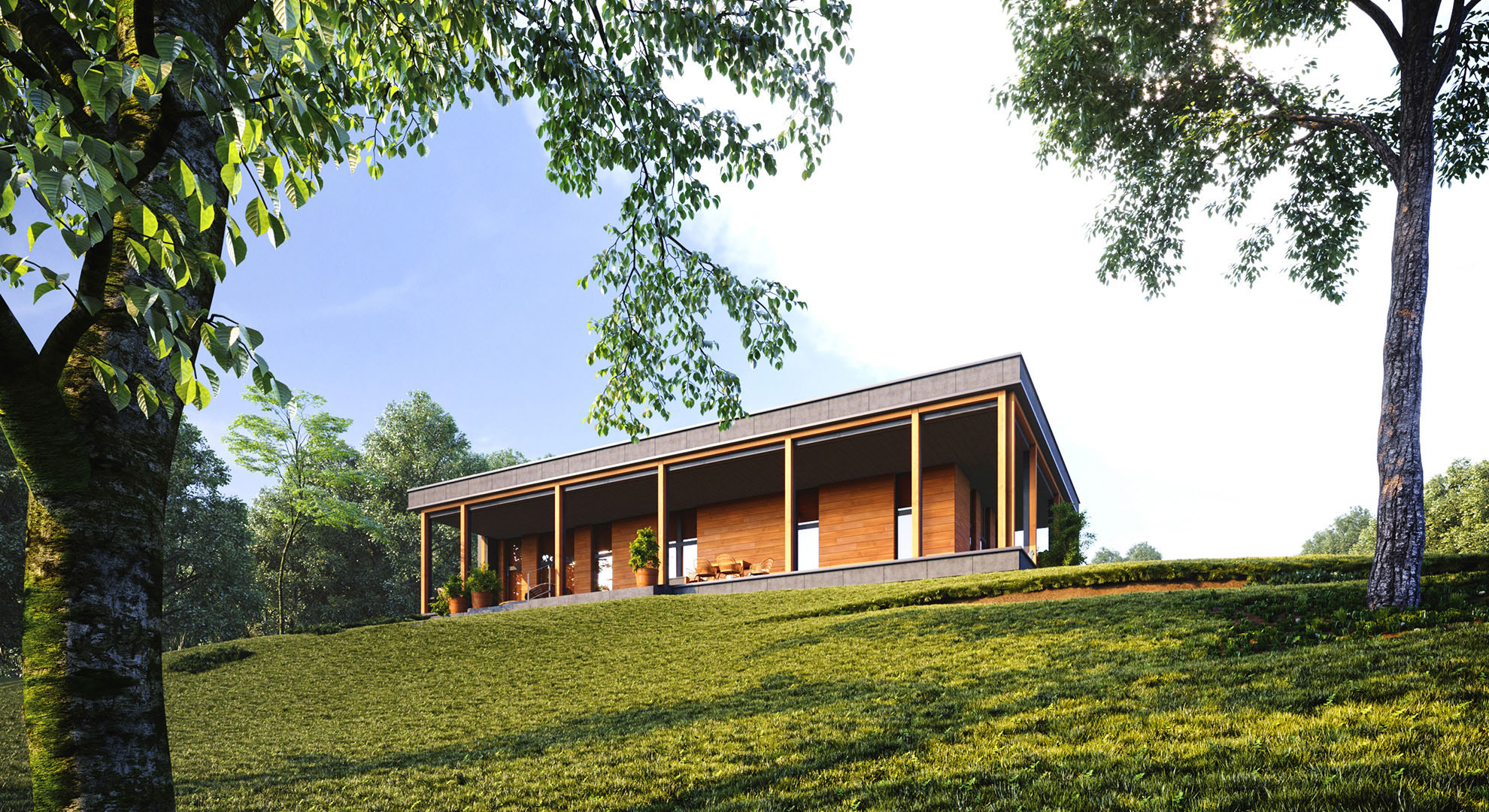
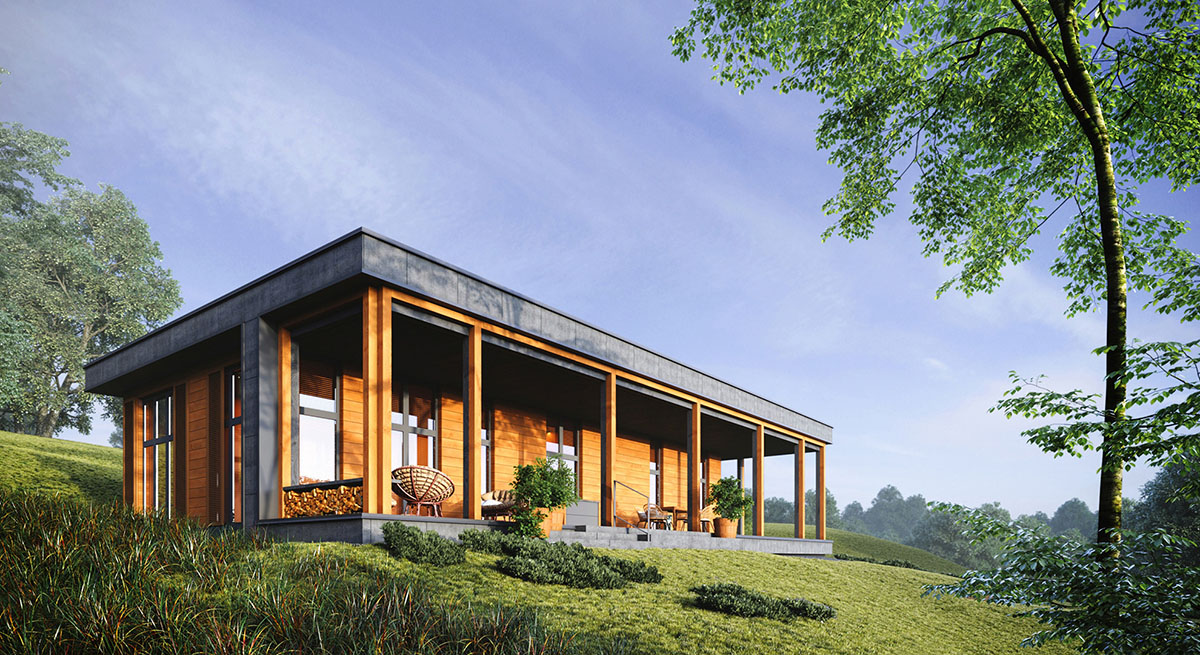
Architecture:
The house is positioned as a pure form, that doesn’t seek to merge with the environment, but harmoniously and equally coexists with the surrounding, subtly blending into the landscape.
The house is not intended for permanent residence, so it is made according to the technology of wooden frame construction. The advantage of a frame house is that the seasonal temperature changes, typical for Ukraine’s moderate continental climate have no destructive effect. The house can not be heated in winter if the owners have left, and it reduces the house exploitation charges. In favor of this type of construction have worked such aspects as low cost, construction speed, and environmental safety.
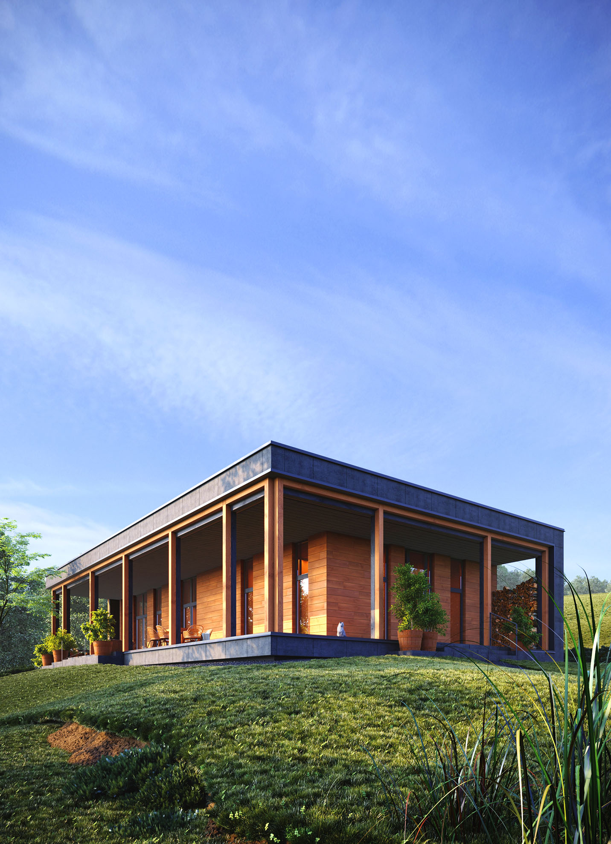
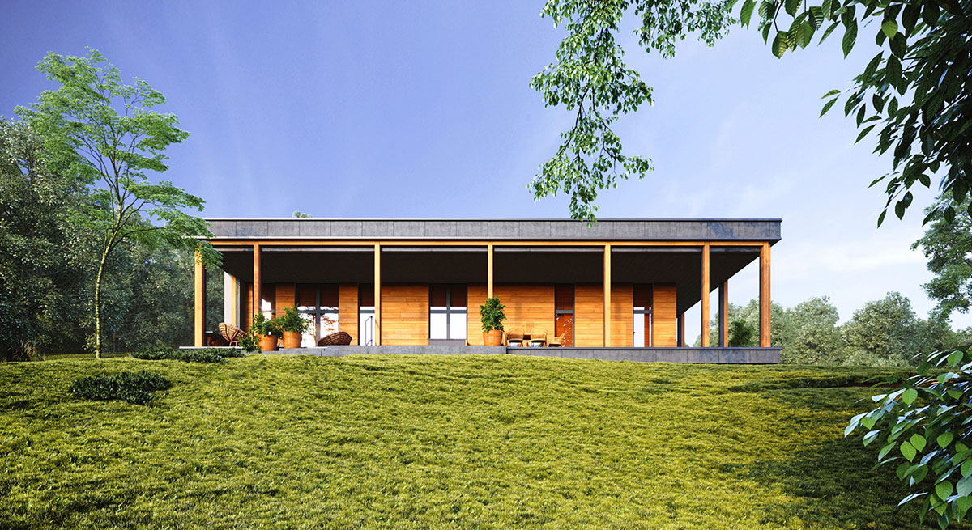
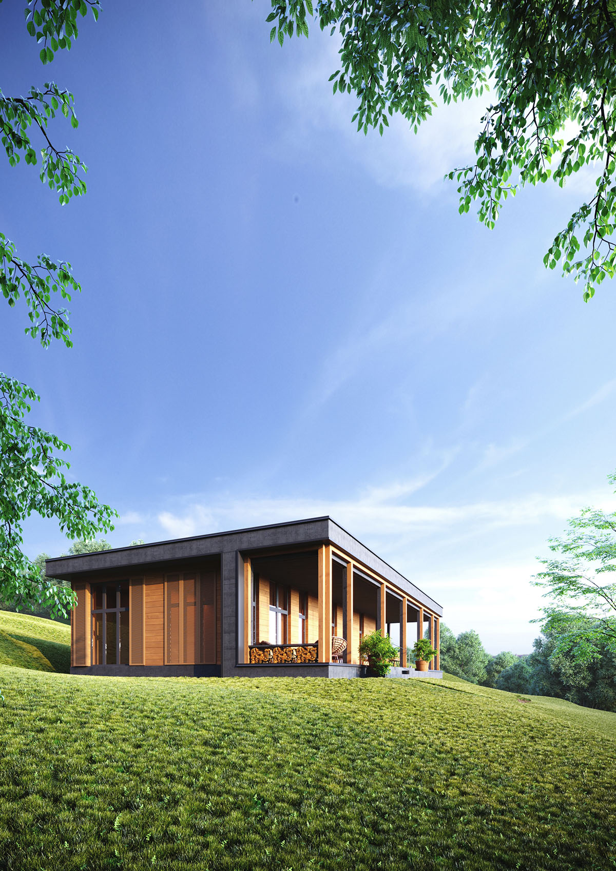
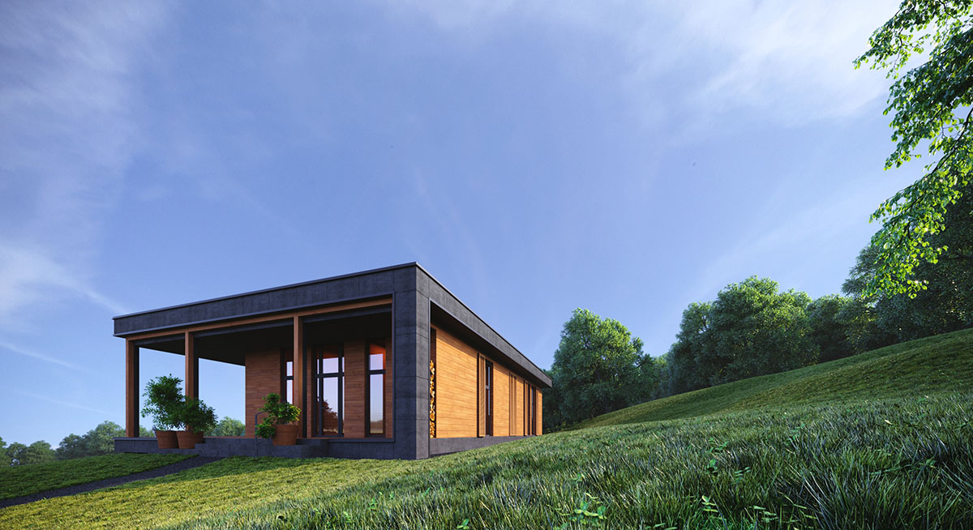
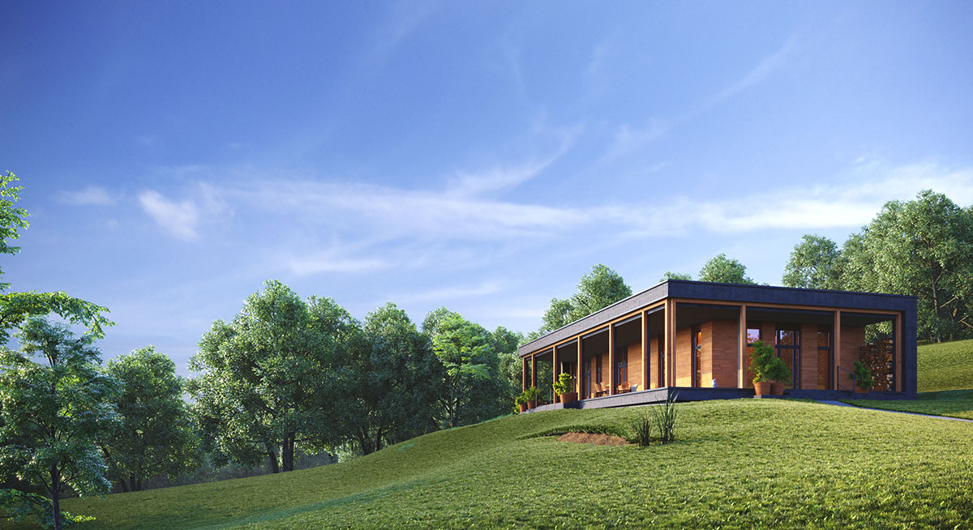
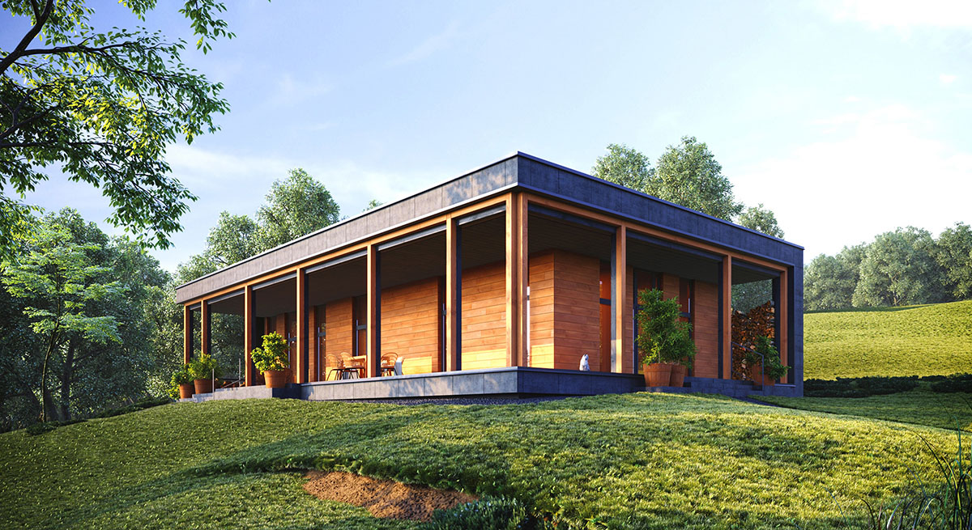
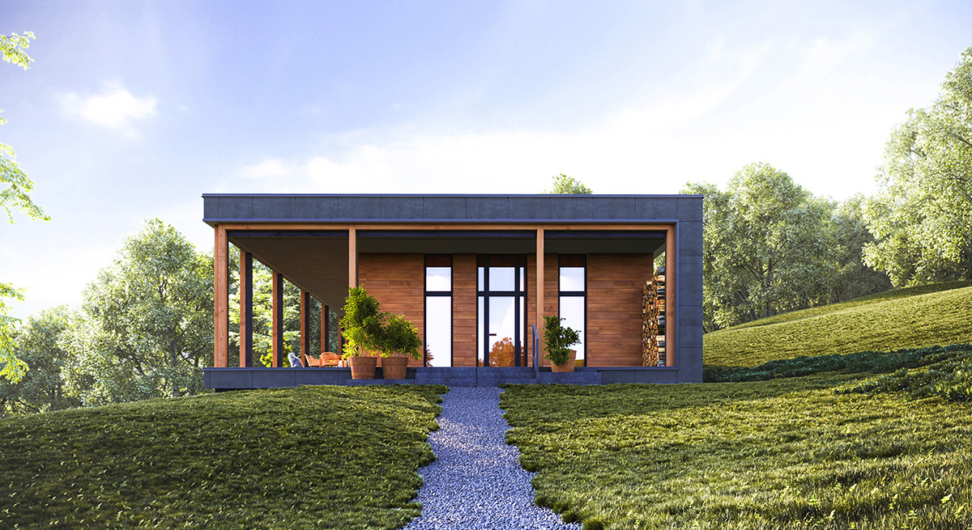
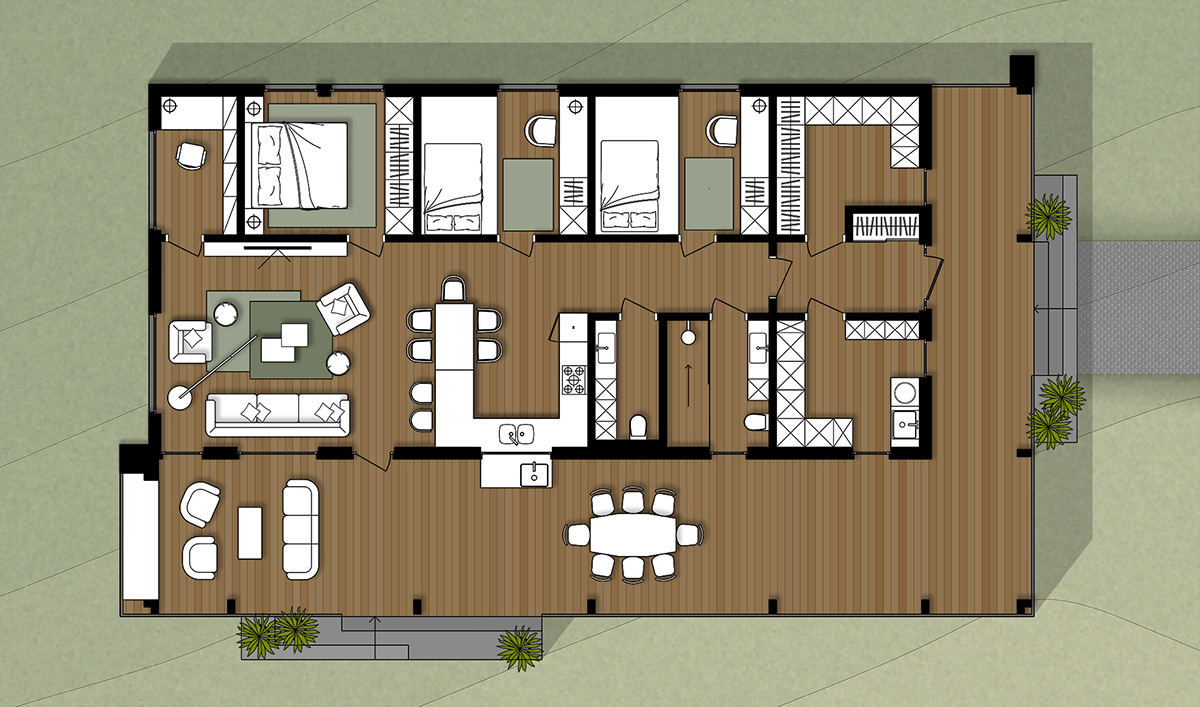
Site planning:
The principle of permaculture is underlined in the plot layout. This concept implies that the plot works as an integral organism and the needs of its individual parts are met by resources produced by other parts. For instance, planting trees along the southeastern boundary of the plot keeps the house cool during the heat and protects it from the southeast wind. The western side of the house is protected from sun and wind by the hillside, while the east side of the plot is open to the sun. This allows to place solar panels and collectors on the roof of the house, making it as energy efficient as possible.
The layout of the plot implies that it can function as a small eco–farm. To do this, it is important to properly combine the zones selected for different types of agricultural activities. We traced the water’s direction through and found it gathering at a single point from the entire plot. In this area, we decided to organize a small artificial lake surrounded by a garden. Trees are shading water from evaporation, and the lake nourishes the soil of the orchard and garden, located on it’s both sides.
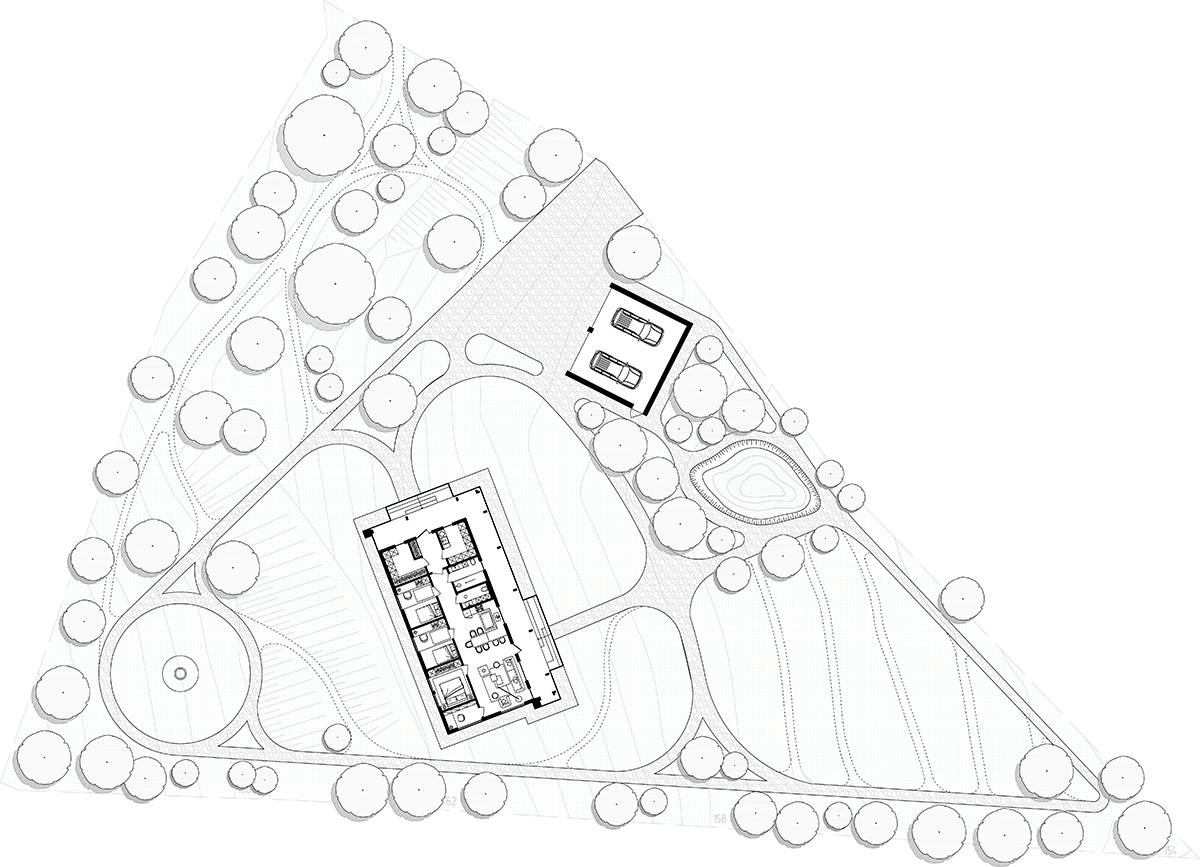
| Share: |