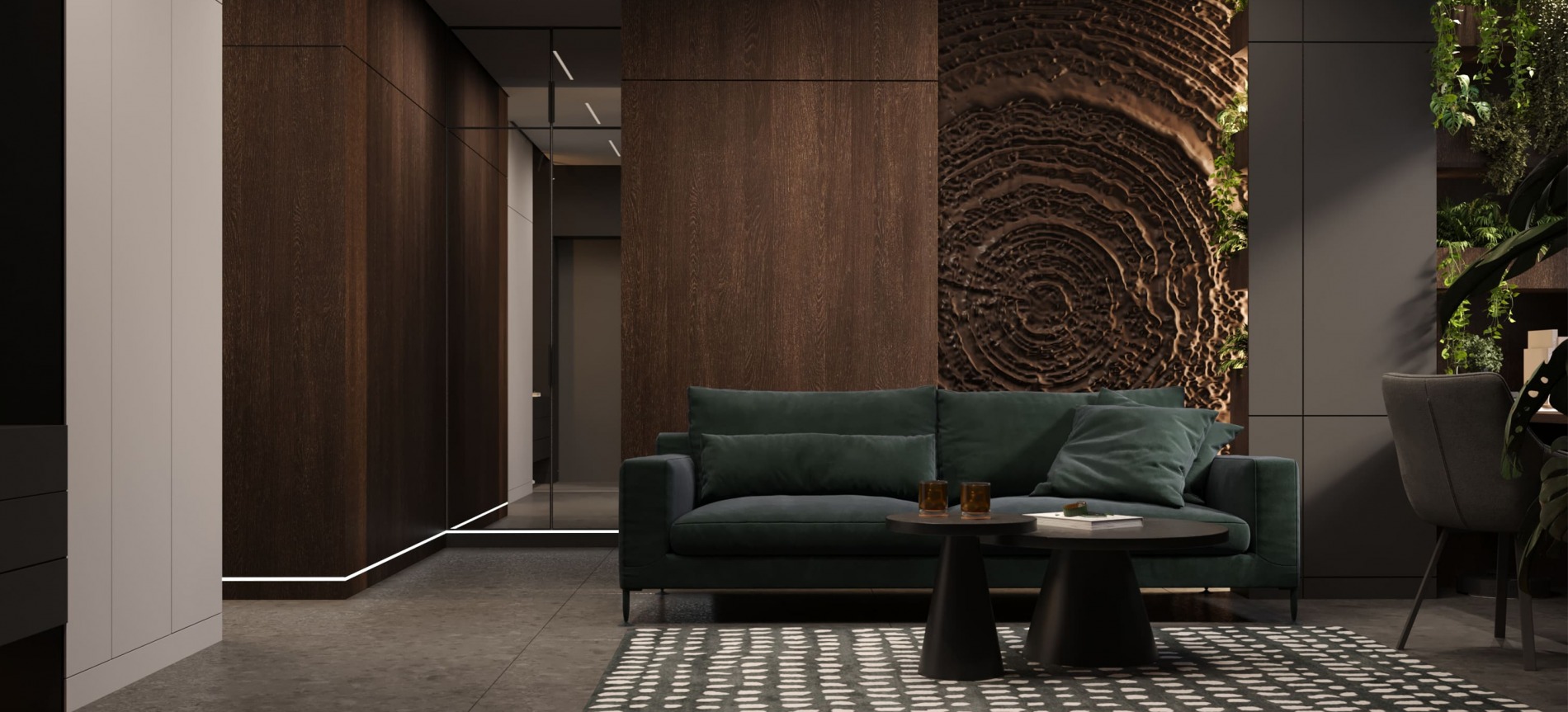
PINEHAVEN
Category:
Interior Design
Style:
minimalism
Square:
74 m²
Location:
Kyiv Oblast, Ukraine
Date:
2024
Team:
Intuition Design
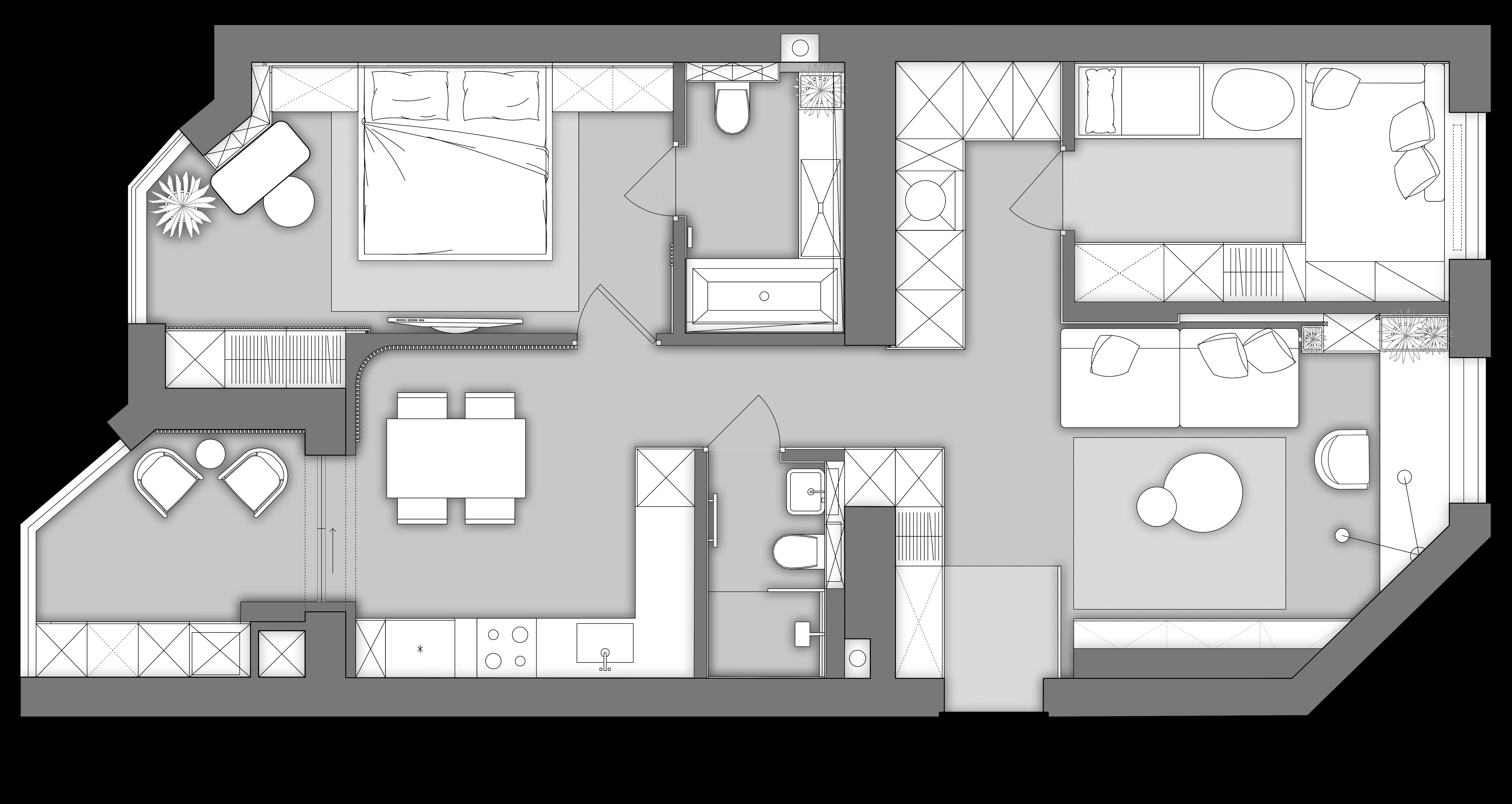
The interior design of this apartment was created for a wonderful family from the Kyiv region. With the birth of their son, our clients wanted to create their own cozy space that would inspire and become a warm and functional home.
The apartment, with an area of 74 m², had certain layout features, which we turned into an advantage. The difficulty lay in the pentagonal rooms. Three out of four main rooms had an irregular shape, so we had to replan them slightly. By reducing the guest bathroom, we expanded the kitchen, while the master bathroom was slightly enlarged by borrowing space from the bedroom. The hallway was combined with the smallest room, resulting in a rather spacious living room, which was zoned with a glass partition. We even allocated space for a laundry room.
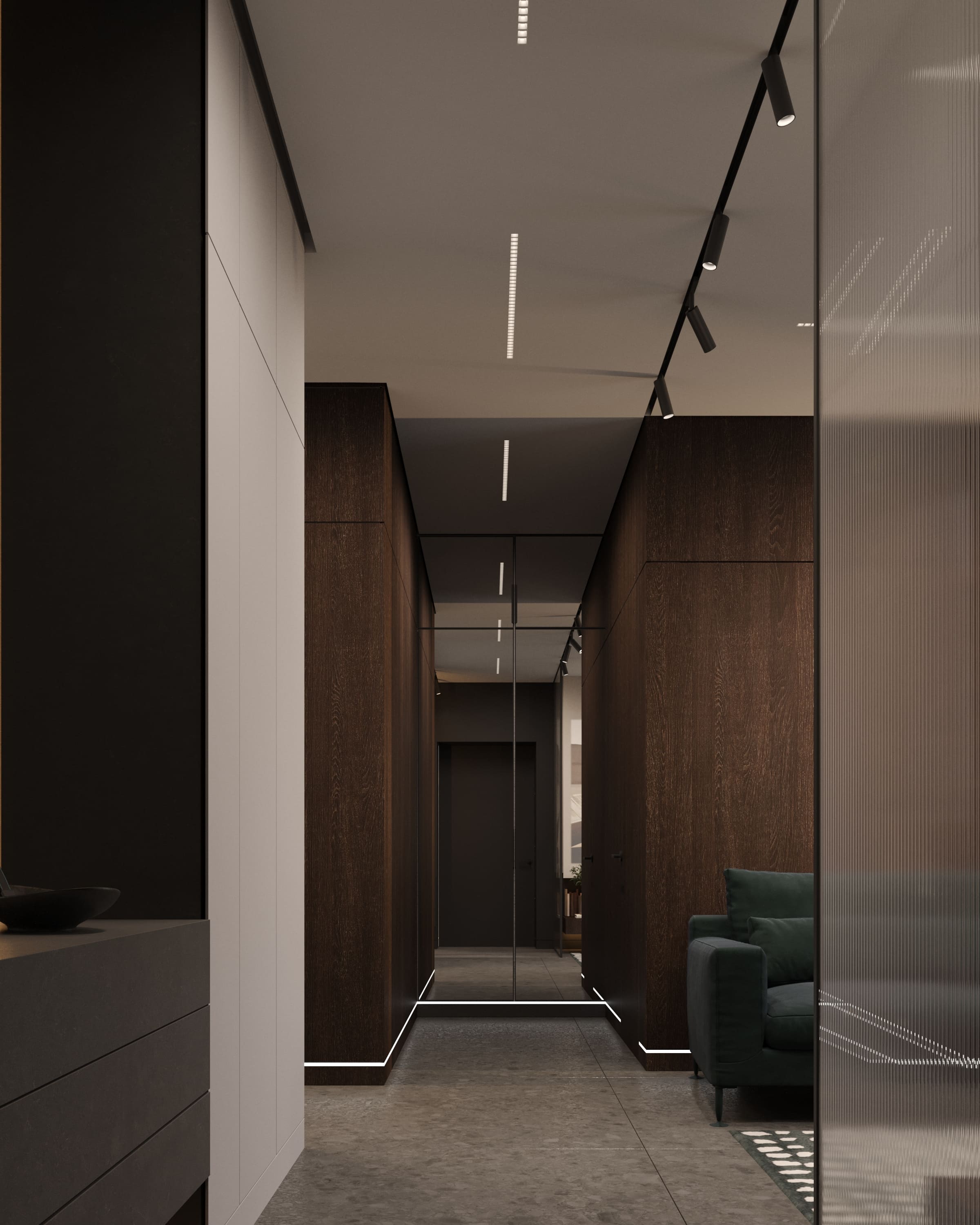
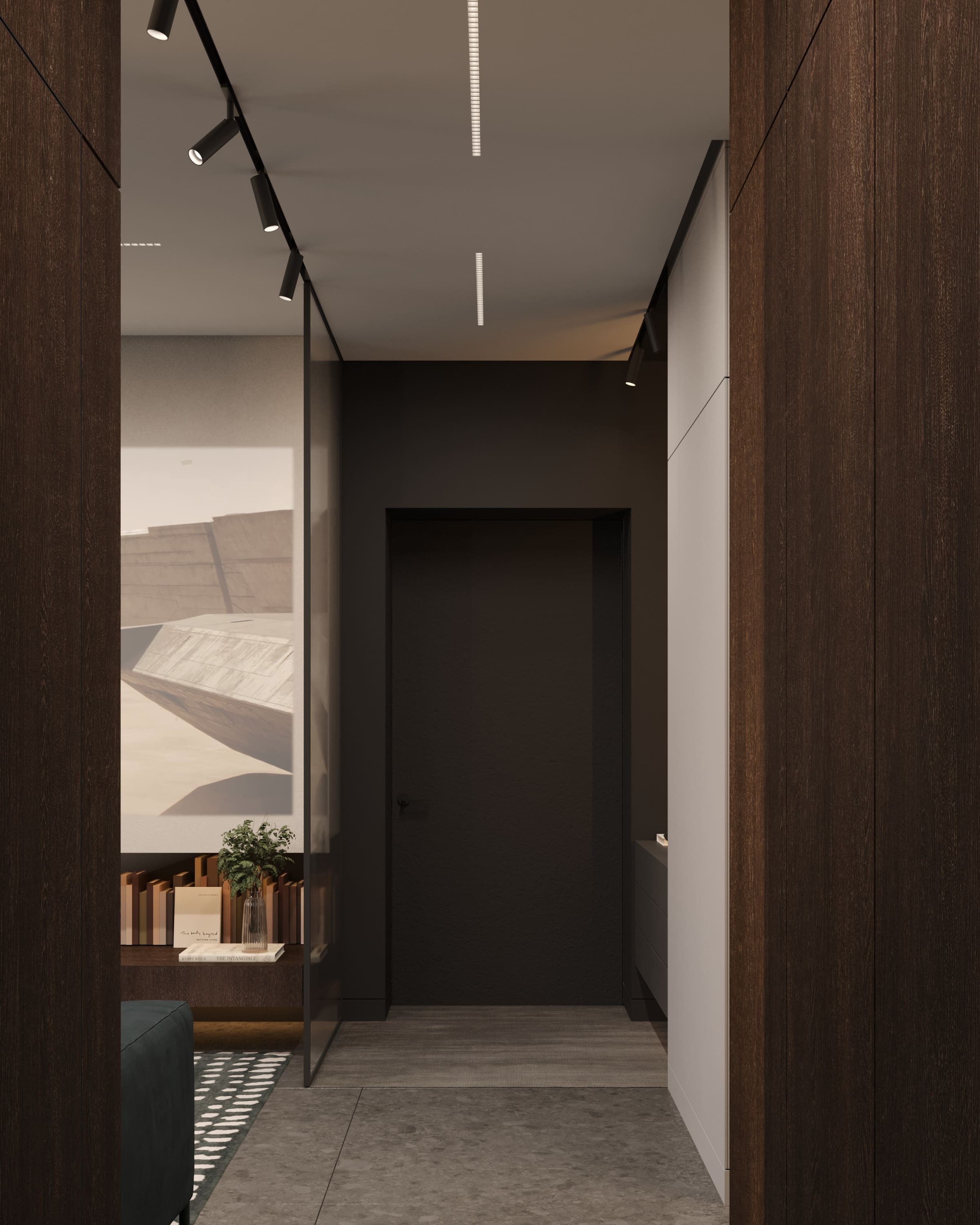
Lighting is an art. It affects the mood and even the perception of objects. Natural light gives a sense of space, while artificial light, on the contrary, creates coziness and highlights accents. In this home, we used several different types of lighting: magnetic tracks, recessed fixtures, hidden backlighting. Even the joints between the cabinets and the walls in the hallway and bedroom were enhanced with recessed lights.
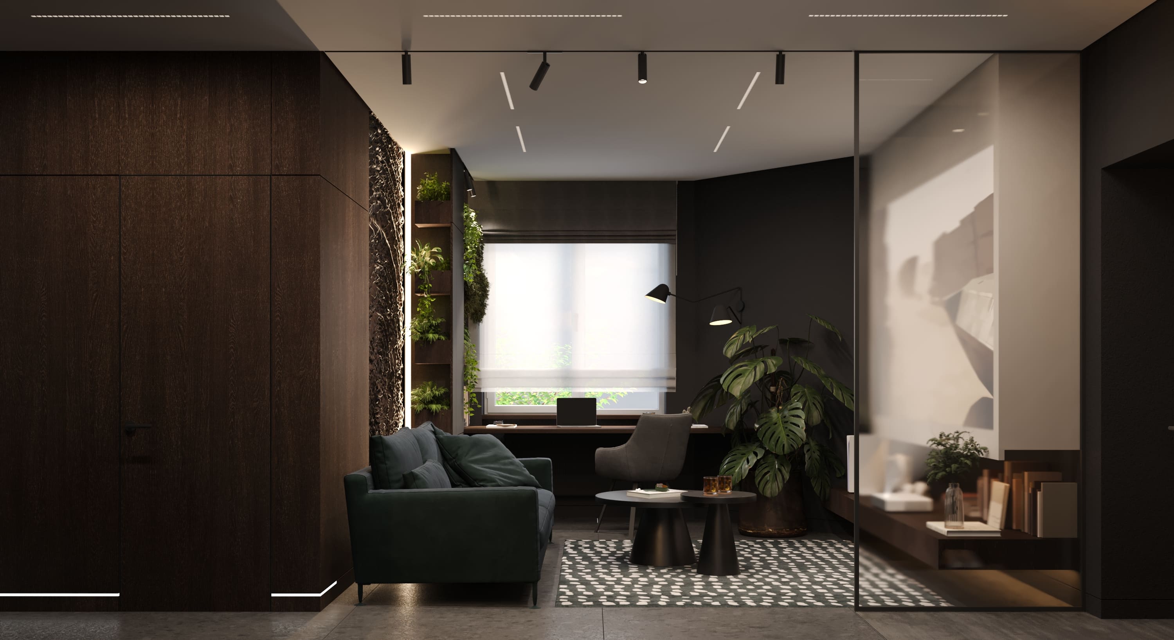
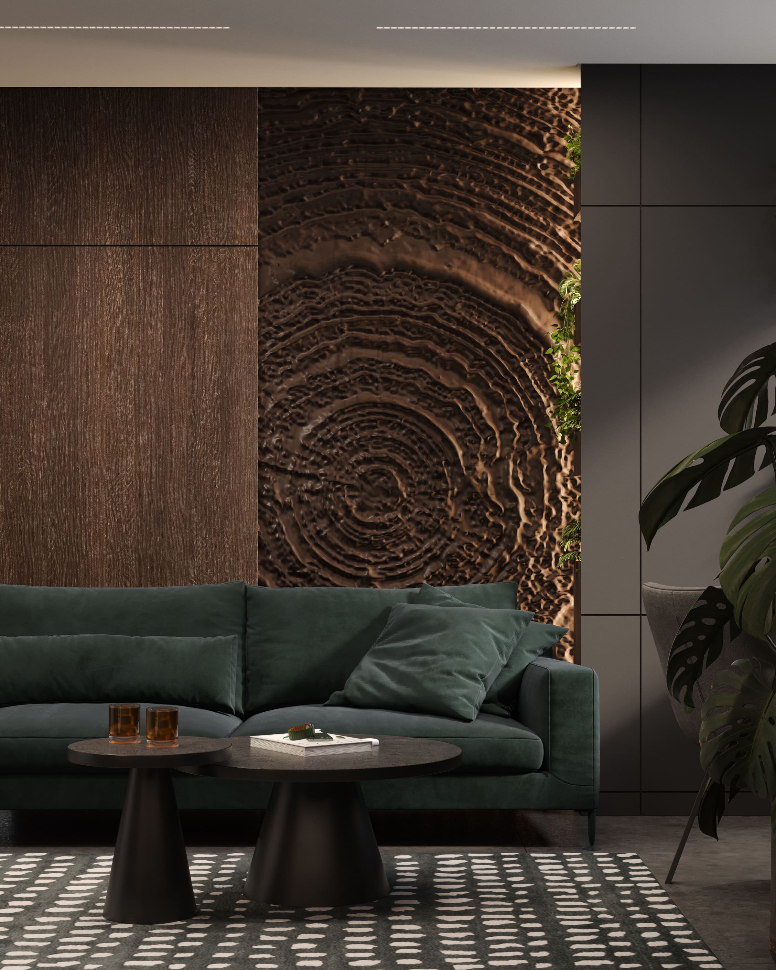
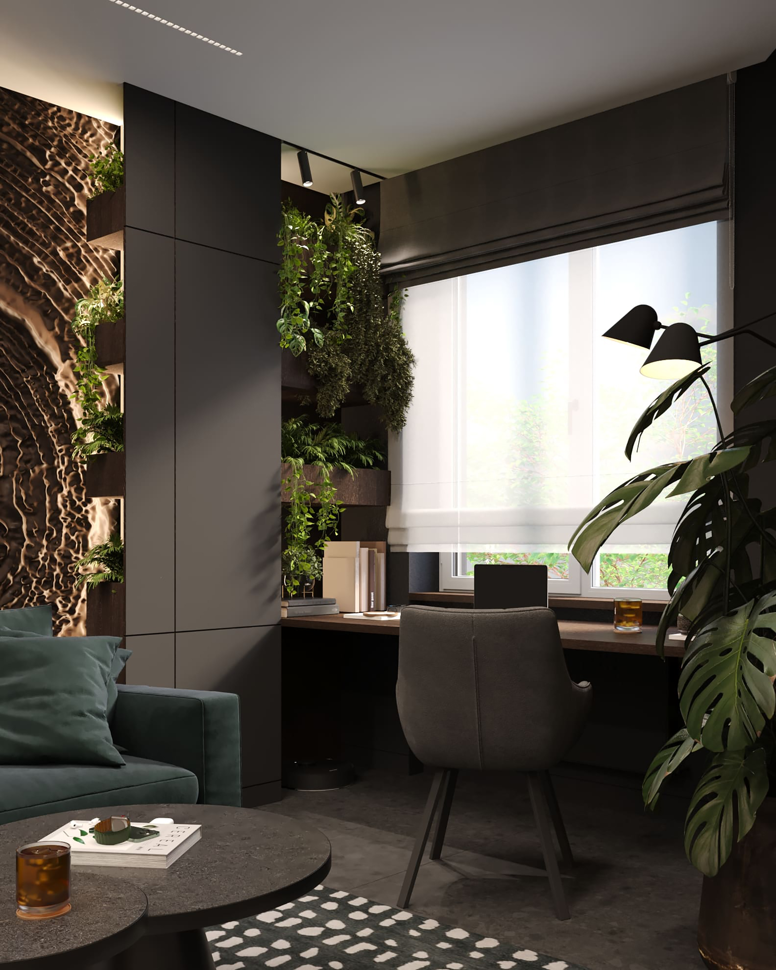
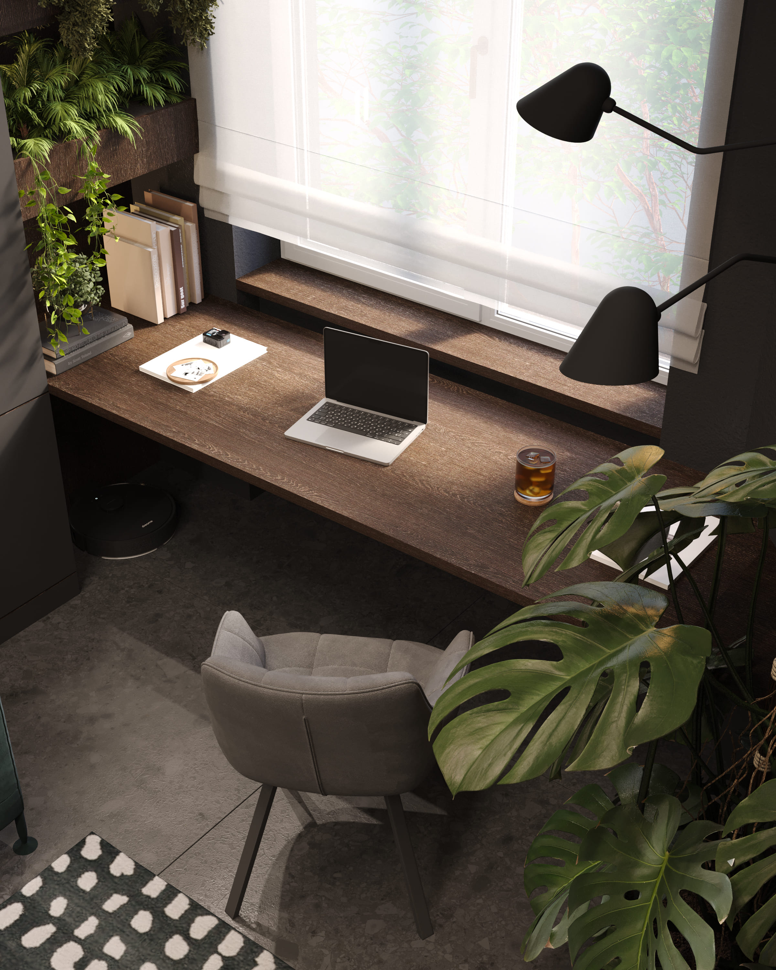
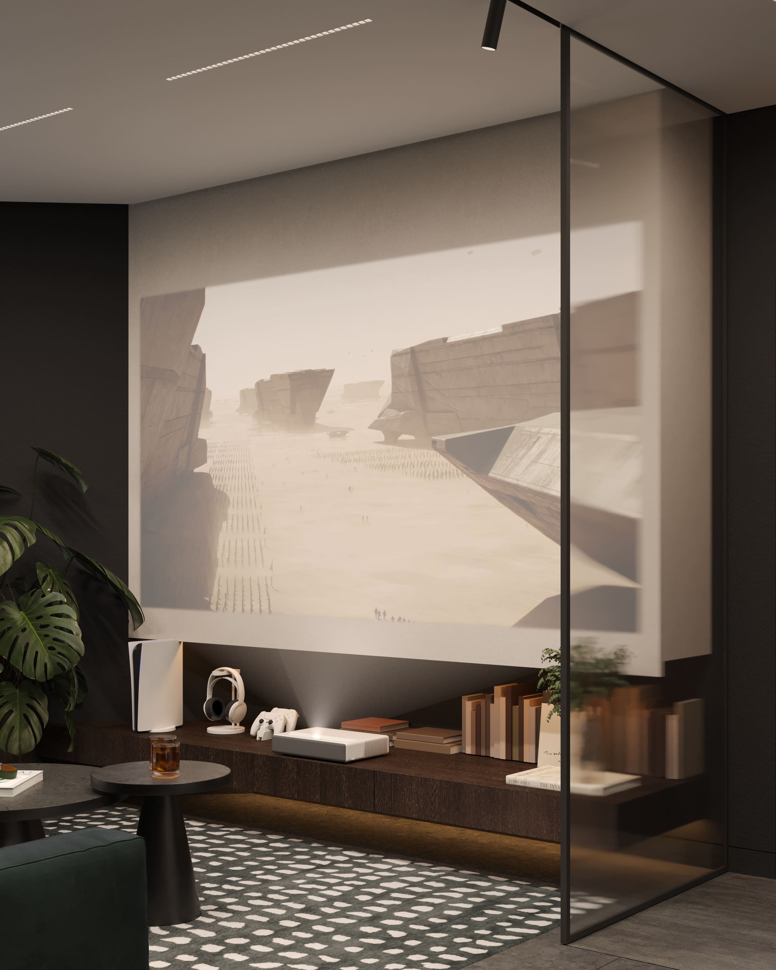
The kitchen. Everything here is a tribute to nature: the smooth shapes of the chairs and table, which are made from solid wood, petal-shaped lights, and the living, wavy surface of the milled slats, through which greenery seems to peek like between branches. We also integrated the milled slats into the lounge area to unite the two spaces. For the furniture, we chose typical deep armchairs for lounge zones. This way, the family got a place where they can occasionally hide from everything and relax. We matched a copper coffee table with the tone of the lights.
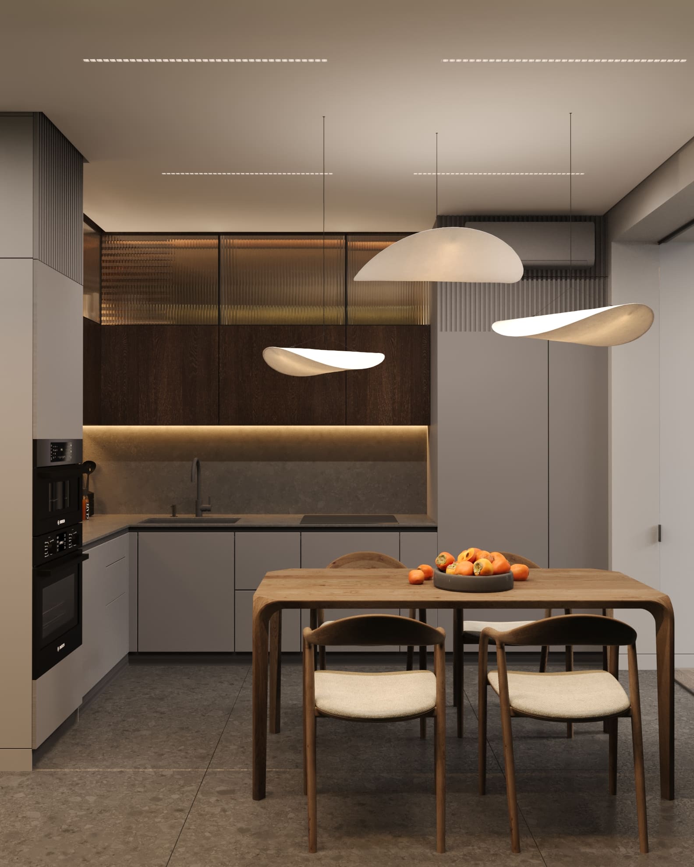
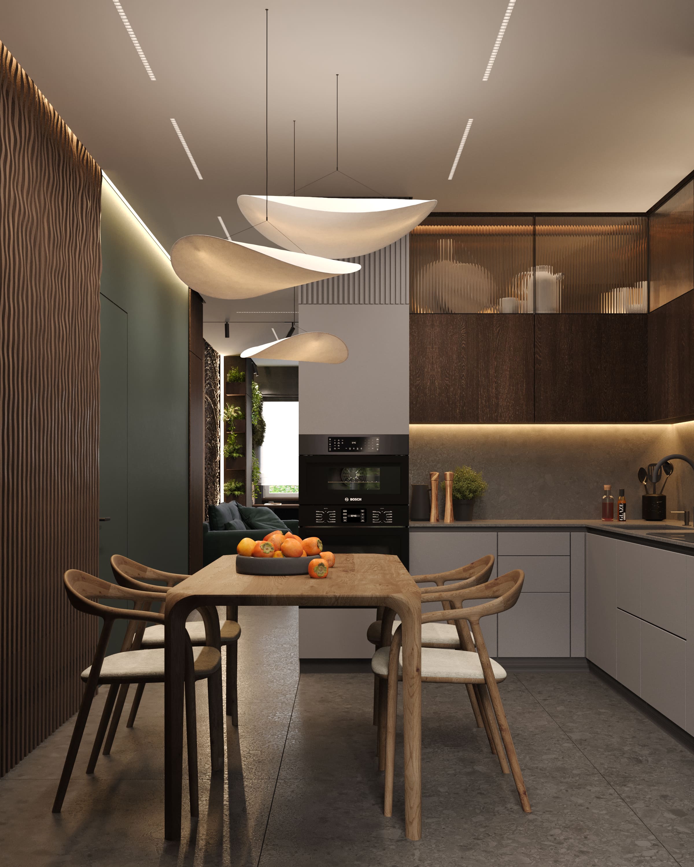
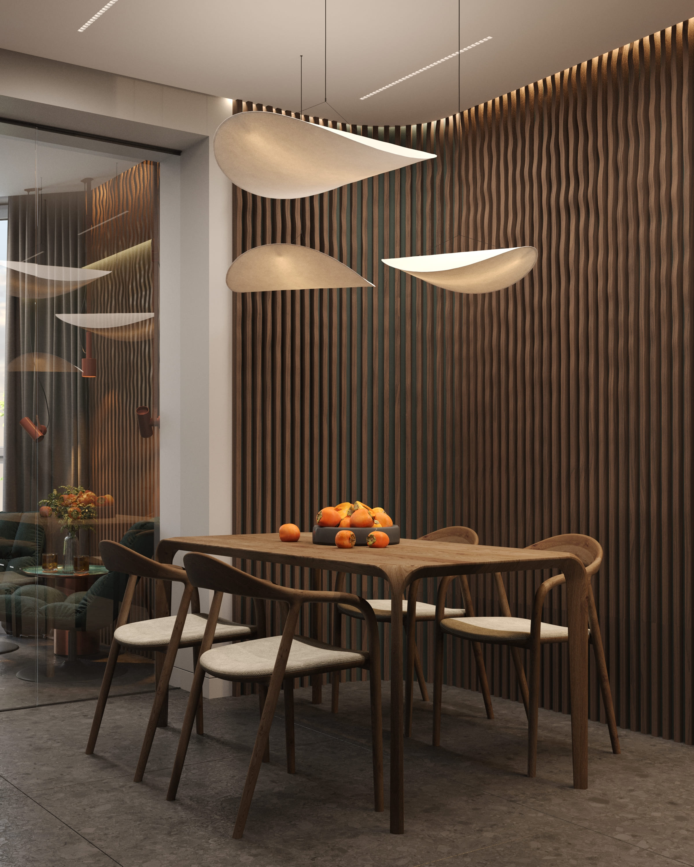
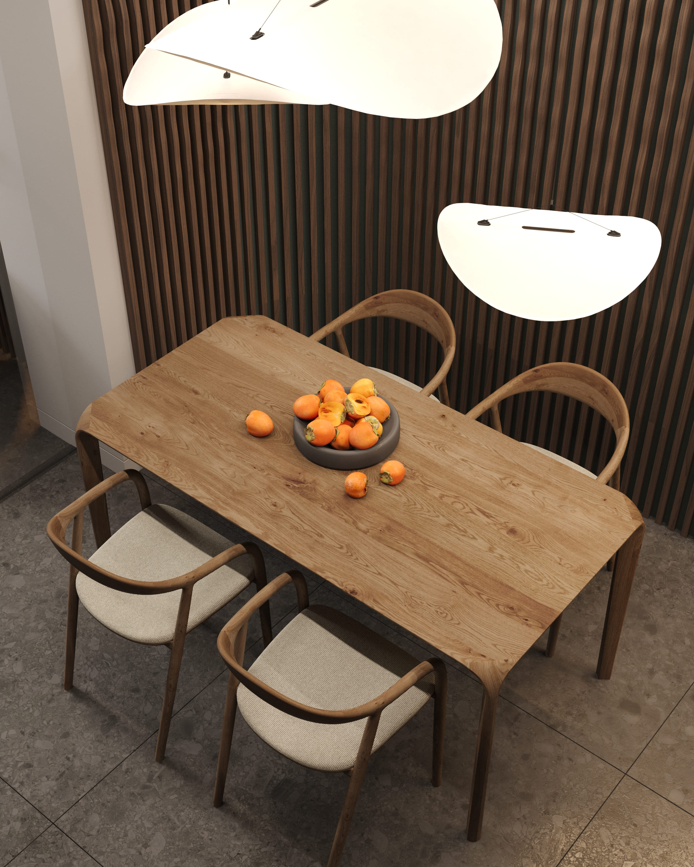
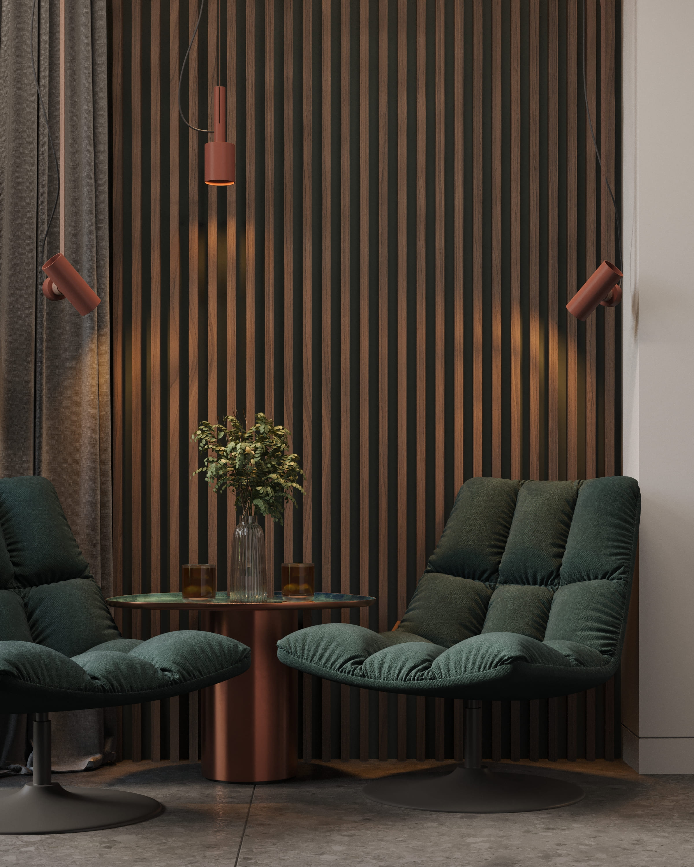
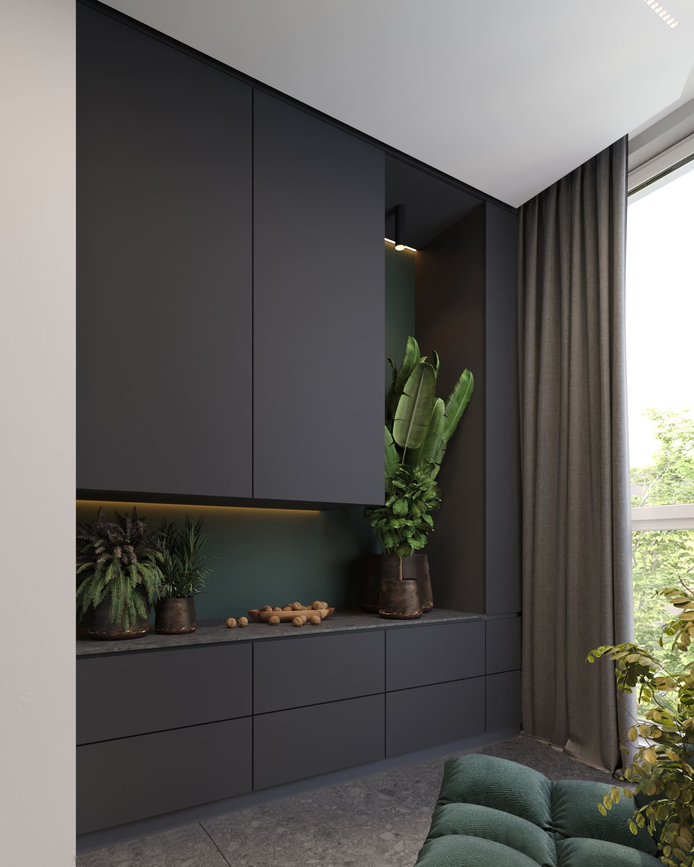
Guest bathroom
In this home, we decorated two bathrooms at once: the guest bathroom and the master bathroom. All elements were chosen based on the overall style of the apartment, but the guest bathroom was made more minimalistic. There's nothing superfluous here: only plumbing, tinted glass, and minimal storage. Simple and easy to maintain.
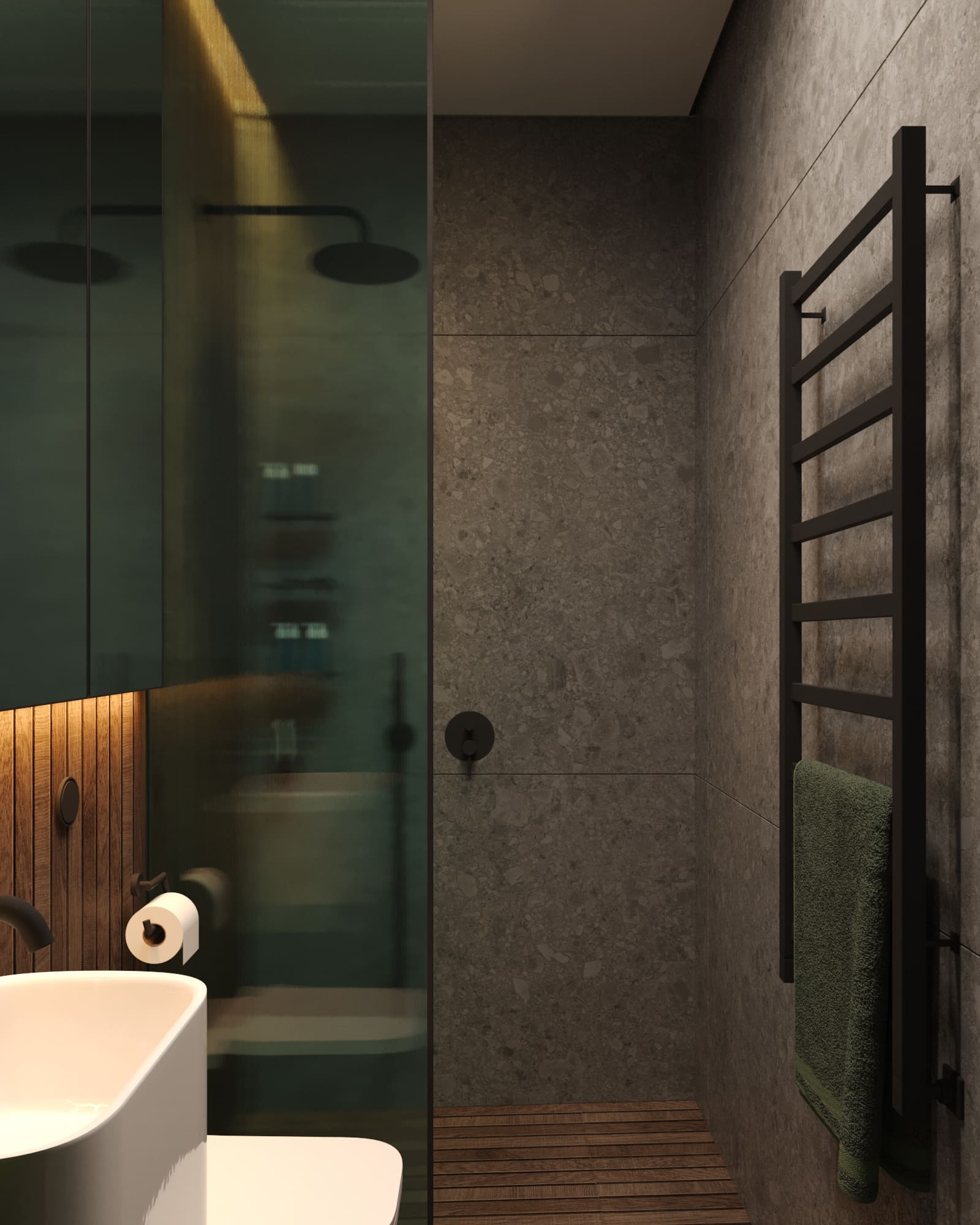
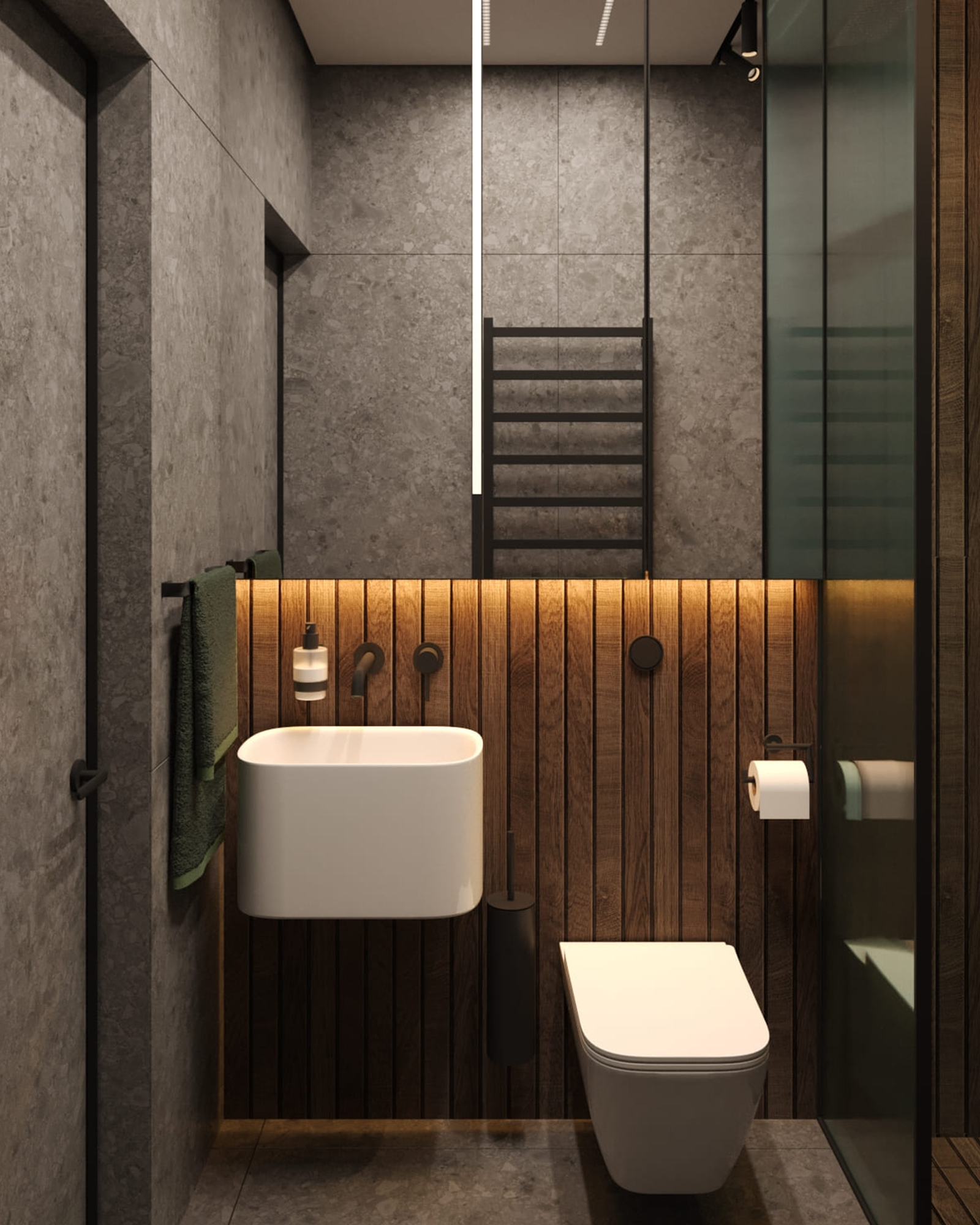
Master bedroom
Cool shades and warm light — these were the wishes of the family when we discussed the bedroom. To create the desired coziness in the room, we used plenty of natural textiles, placed wooden furniture, and chose calm colors. We also had to fit a vanity table into a fairly small space, of course, by the window. The only option was the peculiar bay window corner. The classic placement of the table seemed hazardous, so we decided to create a floating one. A green metal frame, a ribbed glass tabletop that adds an interesting play of light and reflections. The mirror with backlighting is actually part of a hidden wardrobe. Additionally, the clients wanted a massive bed with a headboard. The width of the bedroom didn’t allow for this, but we found a solution — we made a headboard from wall-mounted textile panels.
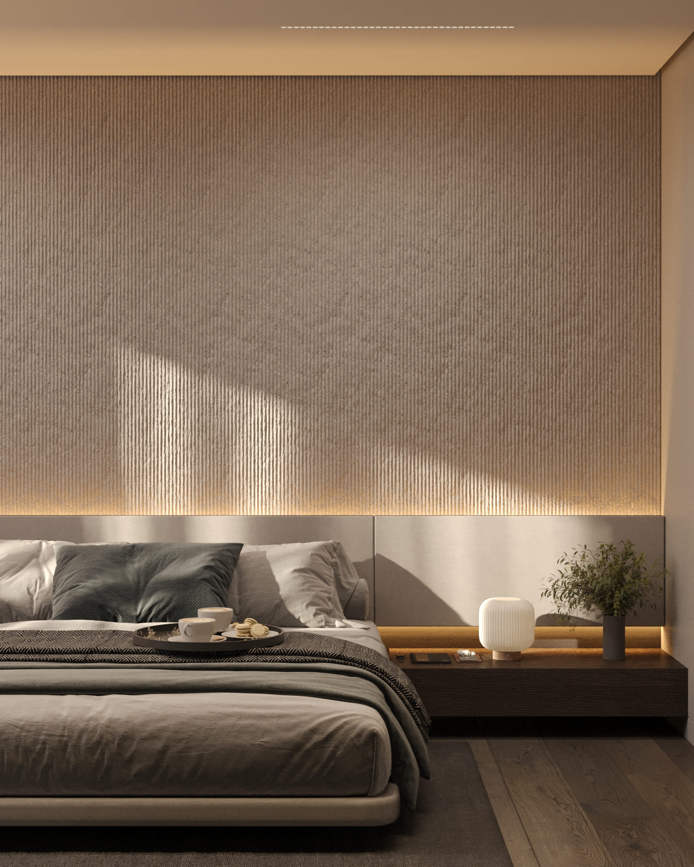
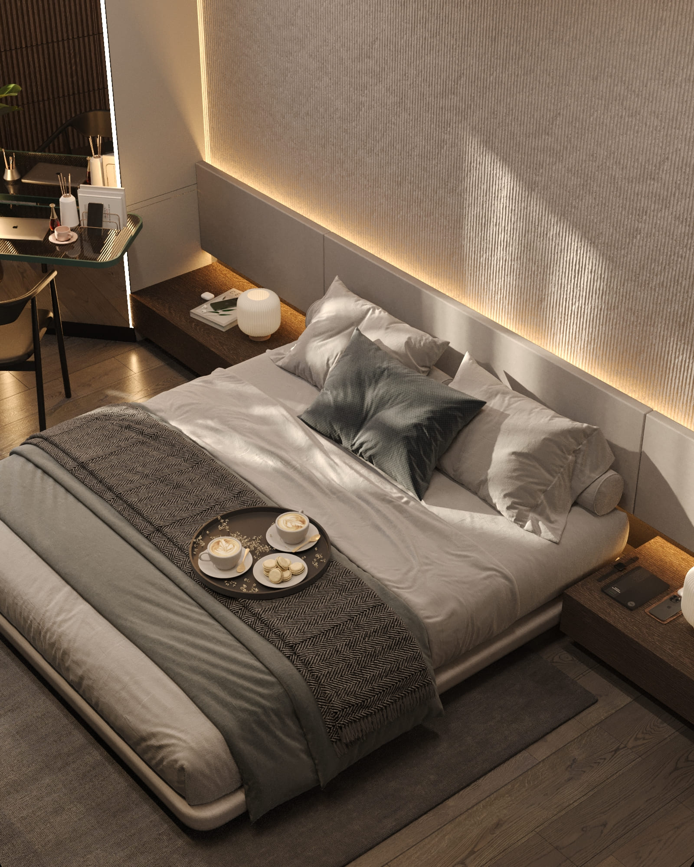
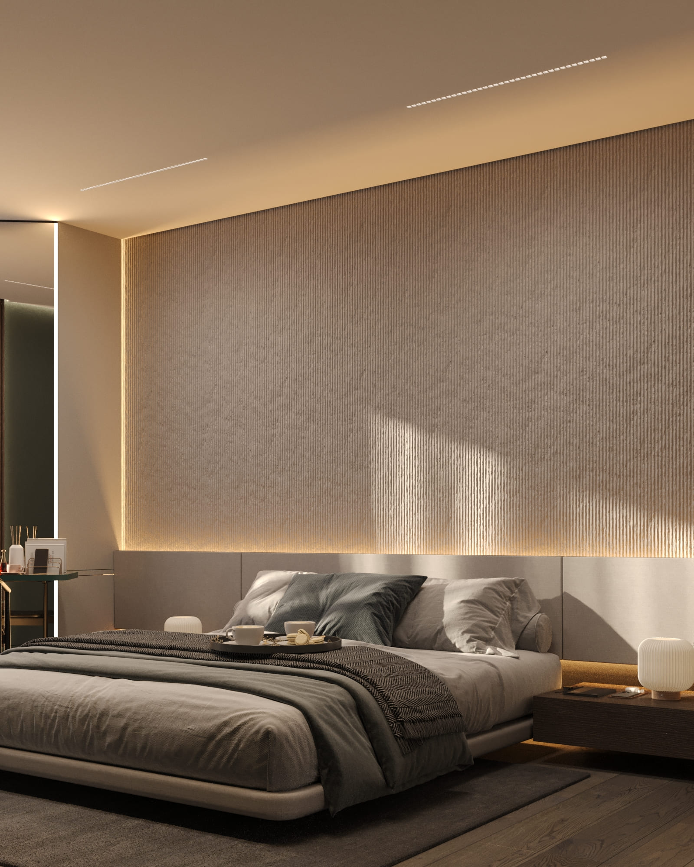
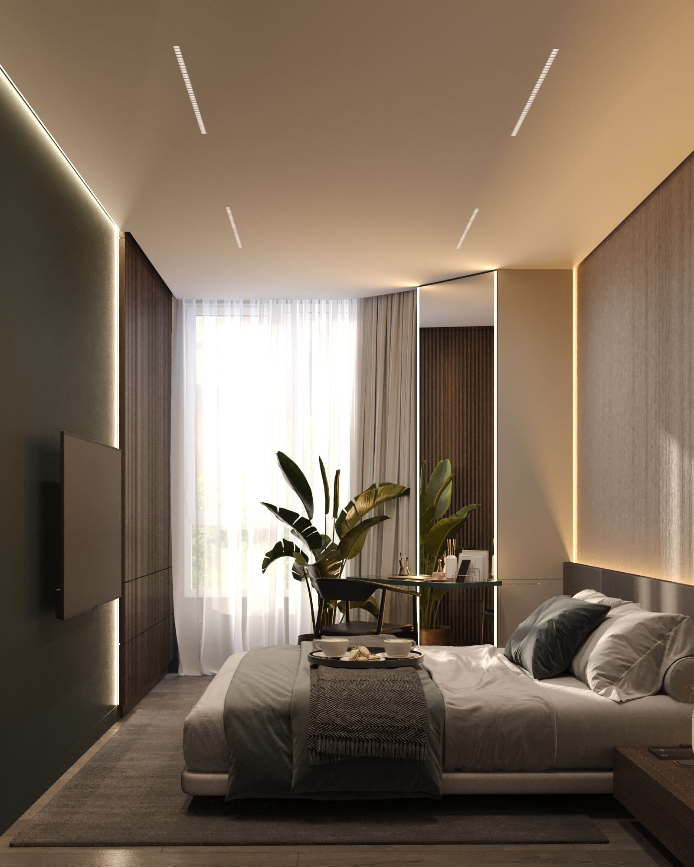
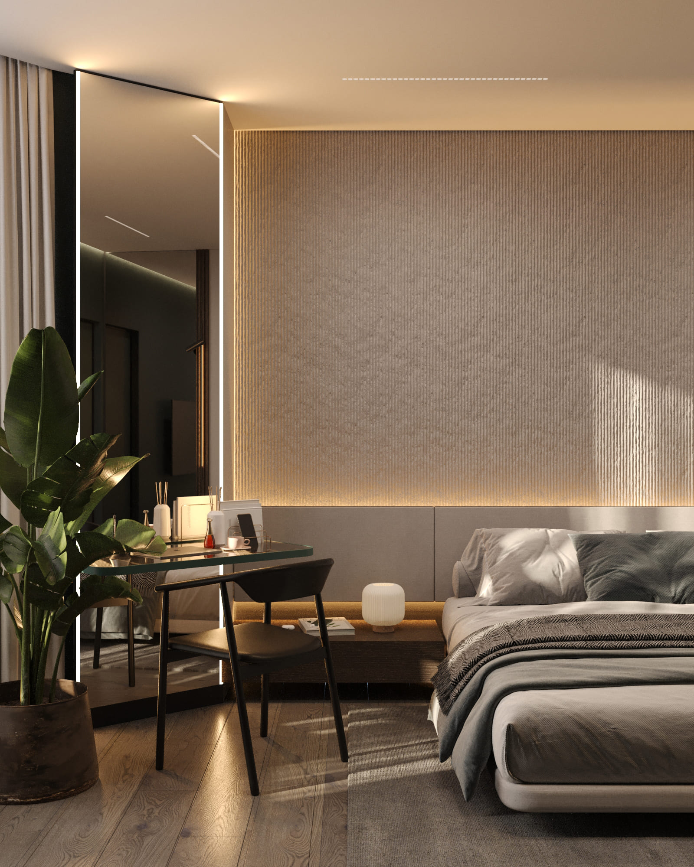
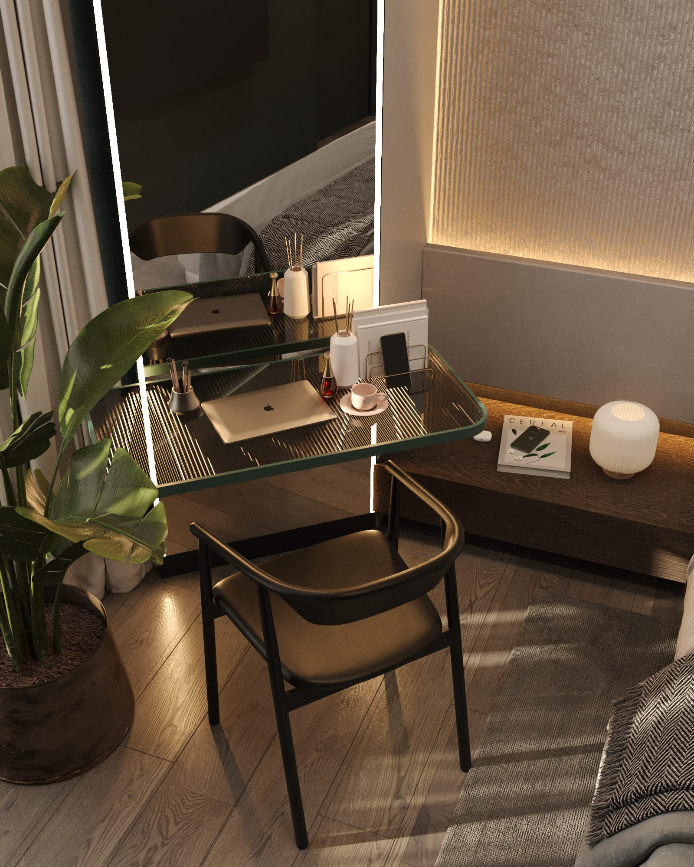
Master bathroom
Who said that a bathroom is just a technical space? No, no, it's a space for sensations where you can create a real fairytale. All elements were chosen based on the overall style of the apartment. The master bathroom was made more elegant. To increase the amount of usable space, the washing machine and dryer were moved to a built-in wardrobe in the hallway. The floor was tiled with parquet-style tiles to ensure there was no transition from the bedroom. The sink was made as large as possible, giving the impression that it is floating in the air. All surfaces were unified, and we added more space thanks to a full-wall mirror.
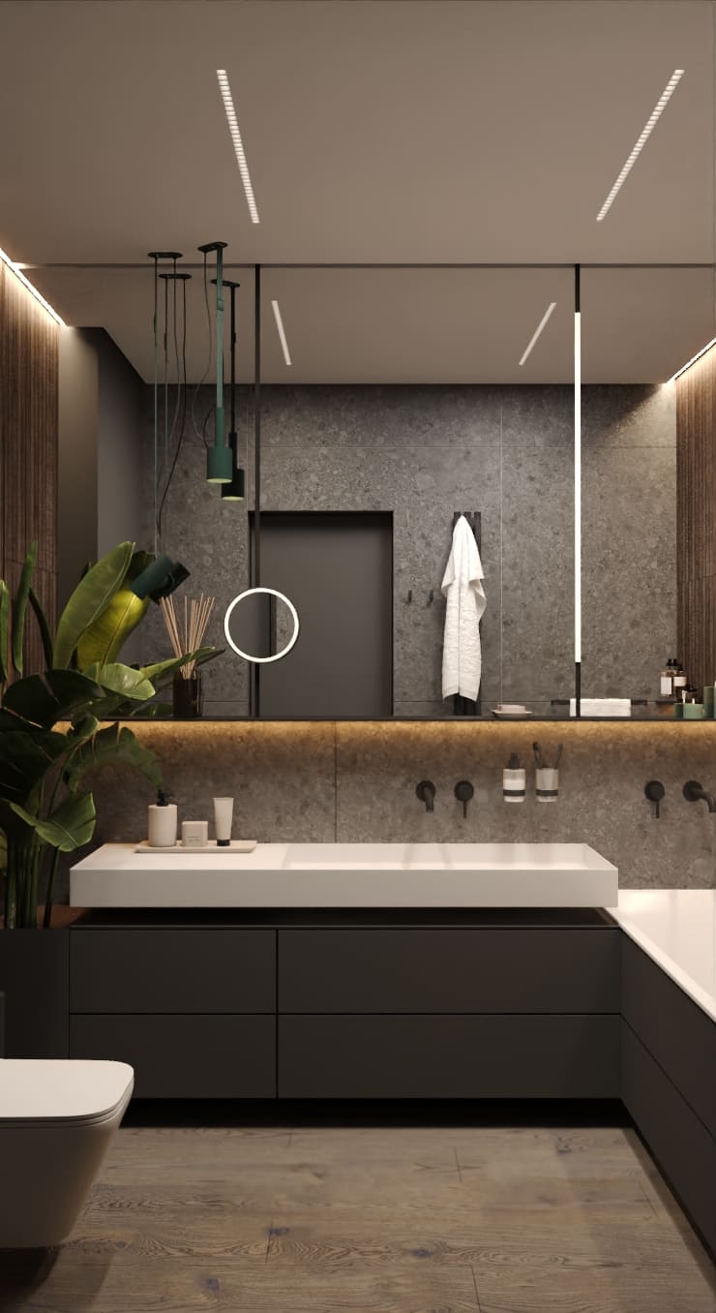
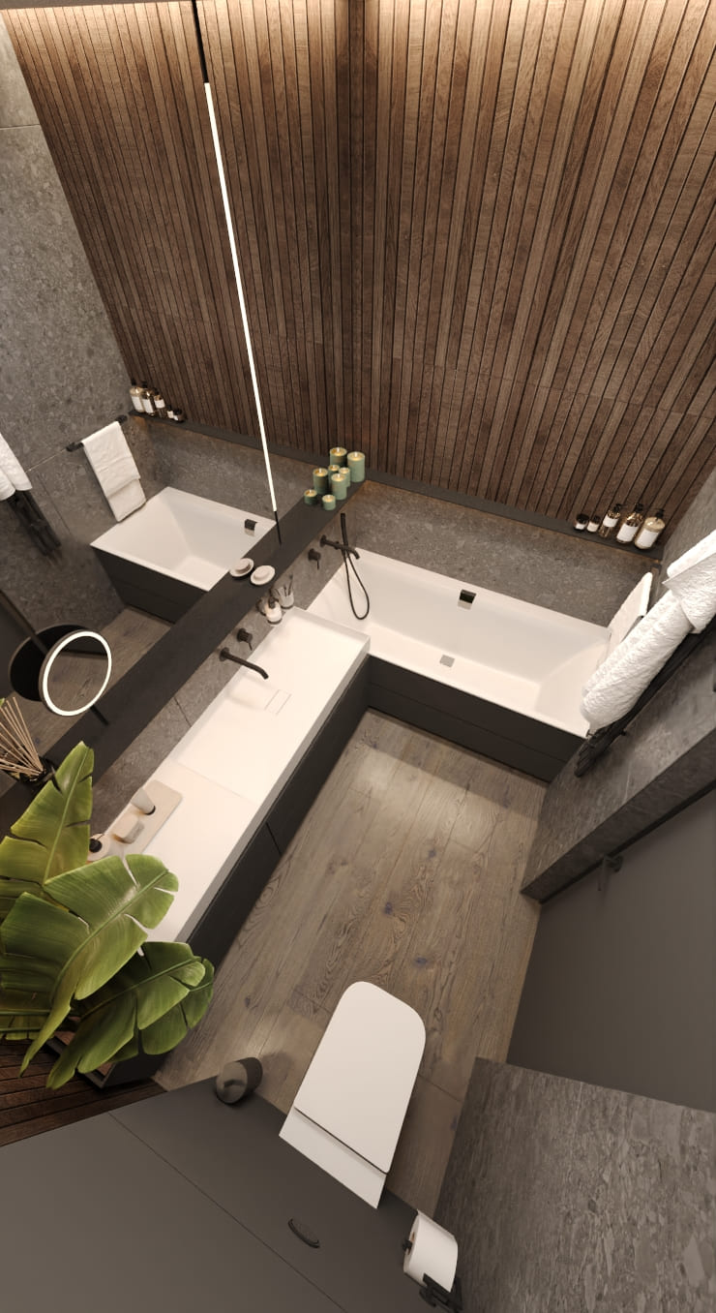
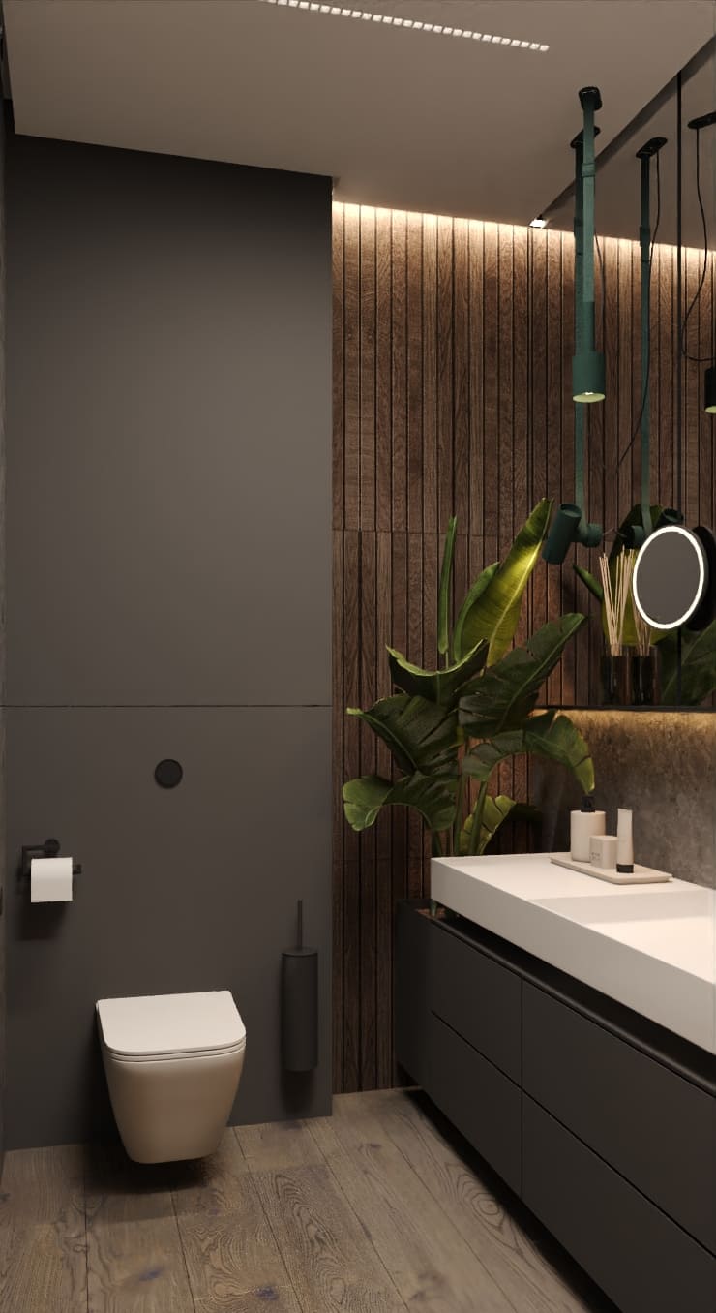
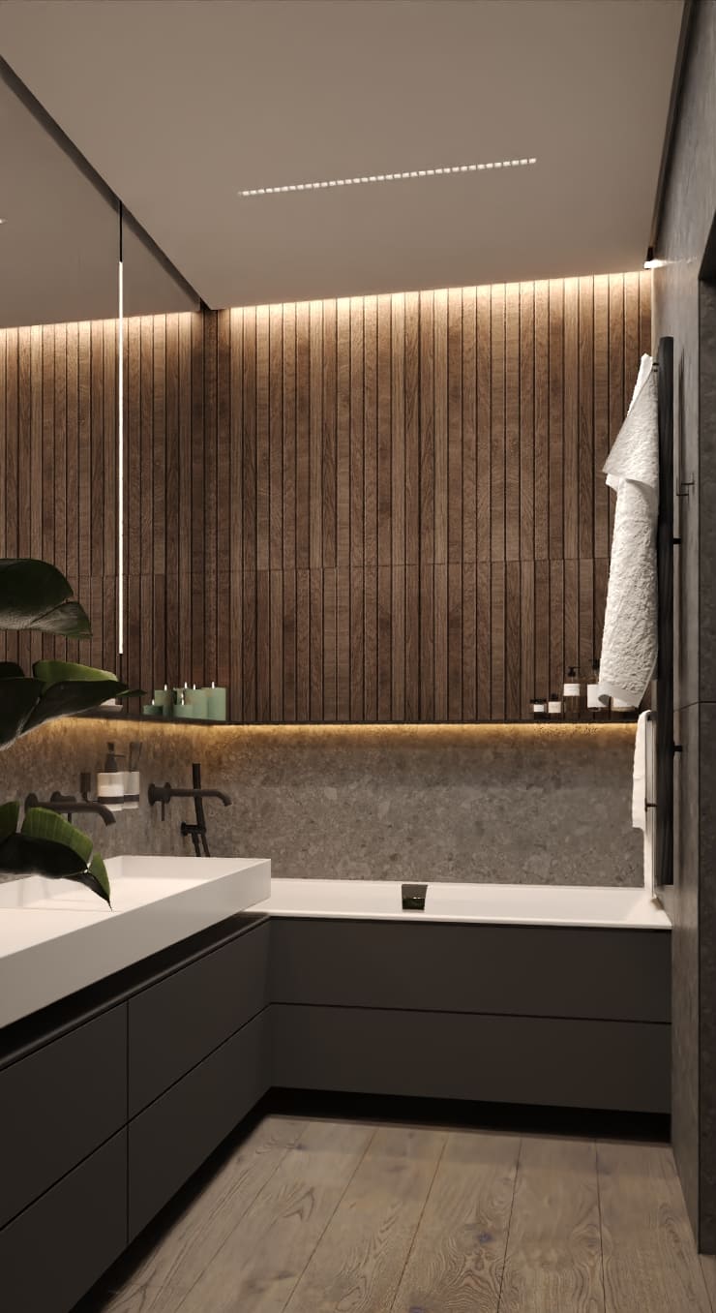
Kids bedroom
A small elongated room, cold colors but a warm atmosphere, and plenty of storage space. Considering all these wishes, we needed to create a child's space. The result: on 9 square meters, we placed a crib, storage for clothes, toys, diapers, a changing table, a play area, and even a playpen. Our secret lies in the right spatial solutions and, also, a love for Tetris from childhood. Along one of the walls, we placed a storage system on a podium. We hid the shelves with toys behind the closet, and the changing table was integrated as a dresser. The crib, along with pouf stones, was also placed on the podium—this visually expanded the narrow space. At the end of the room, we created a warm, soft, and safe play area. The floor was covered with synthetic carpeting, resistant to moisture and dirt. All corners in the room were made rounded, and the outlets were raised to a height inaccessible to the child.
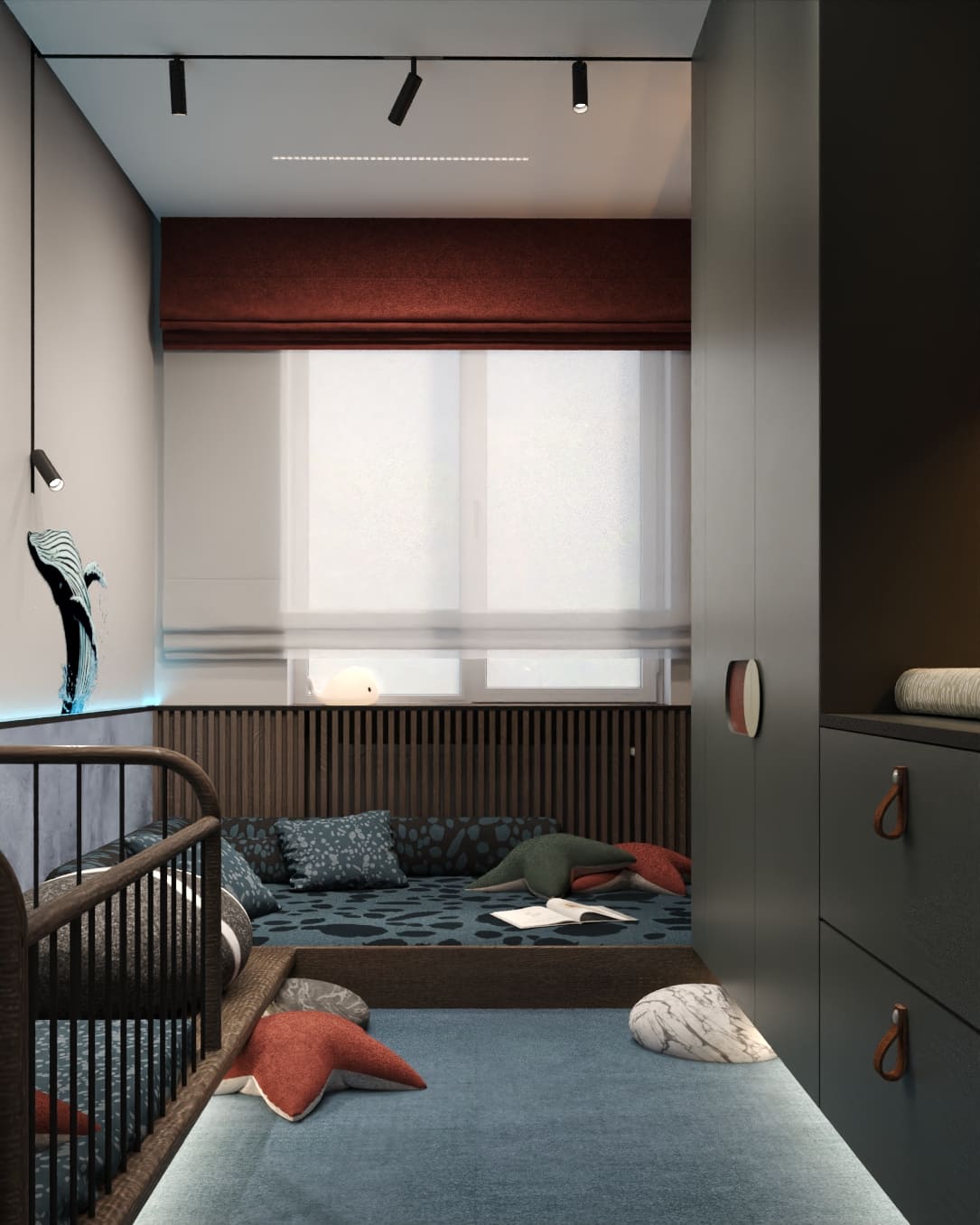
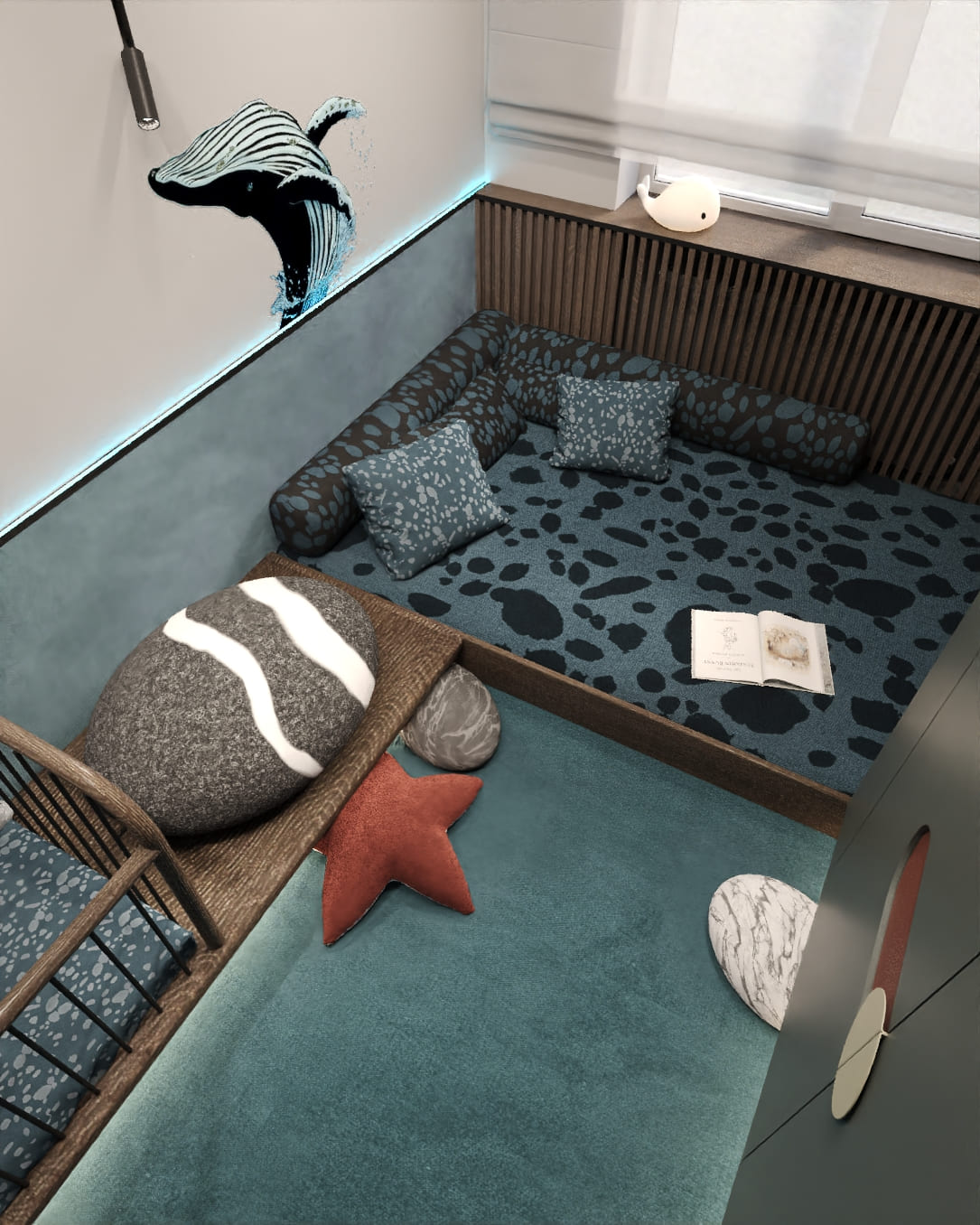
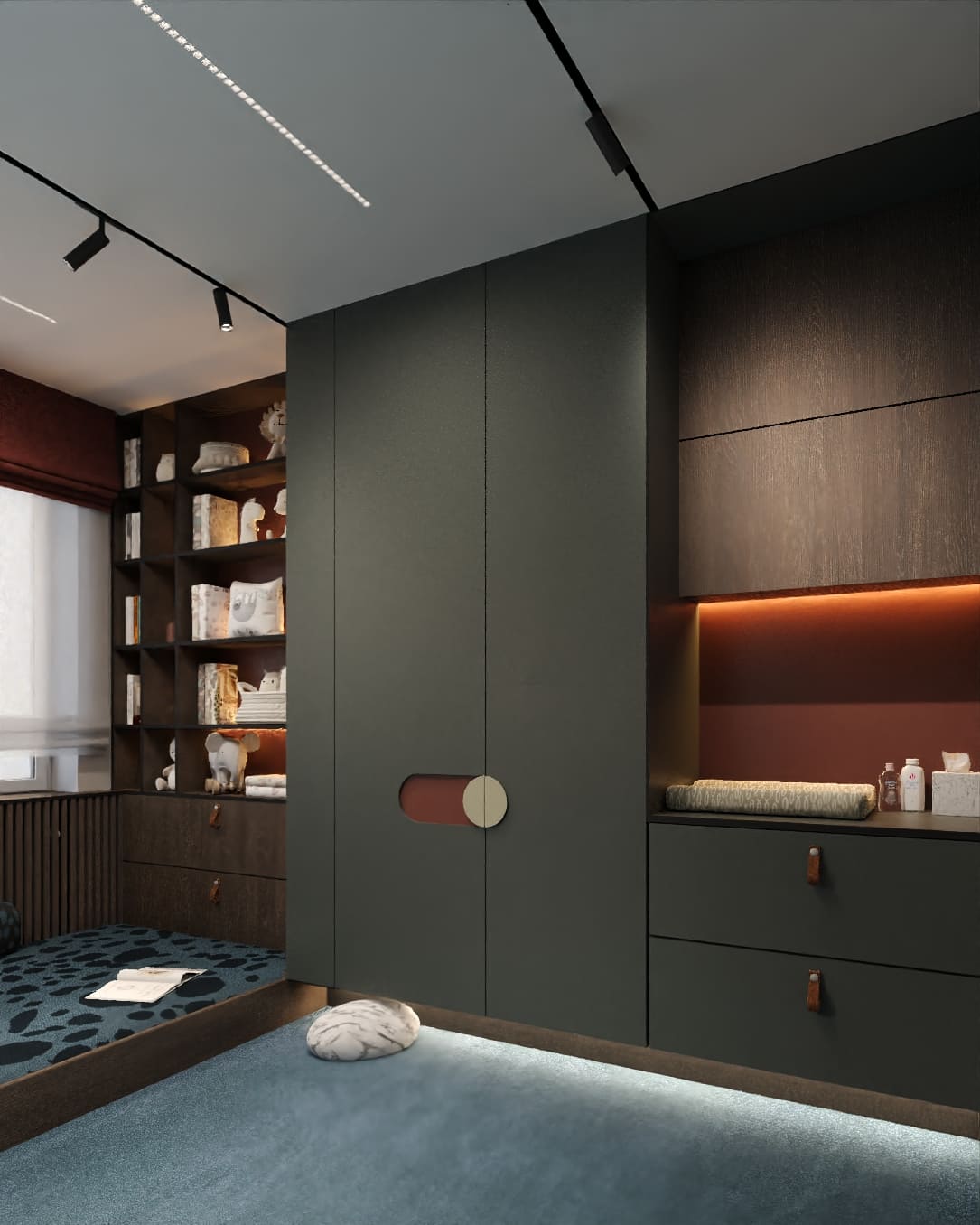
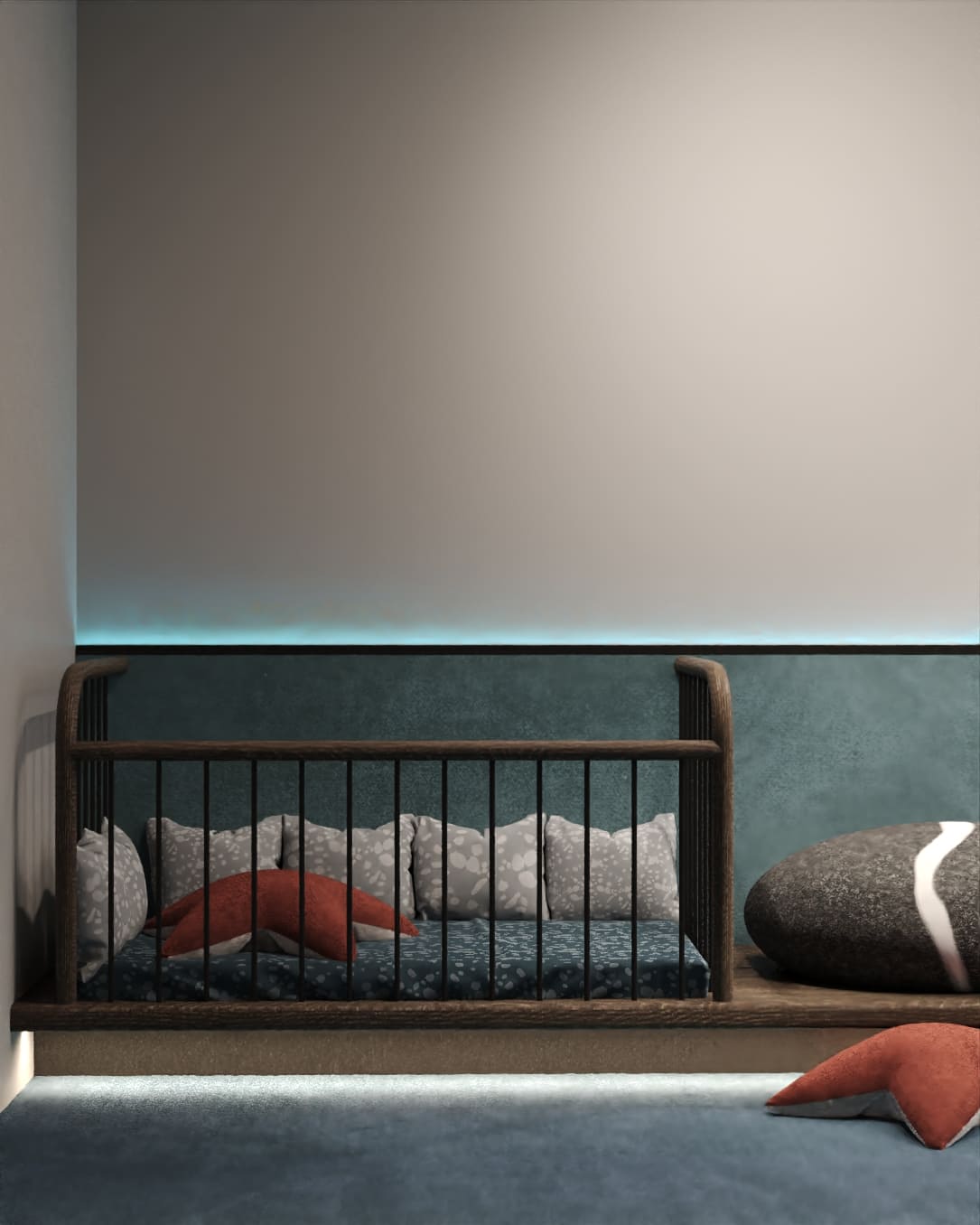
| Share: |