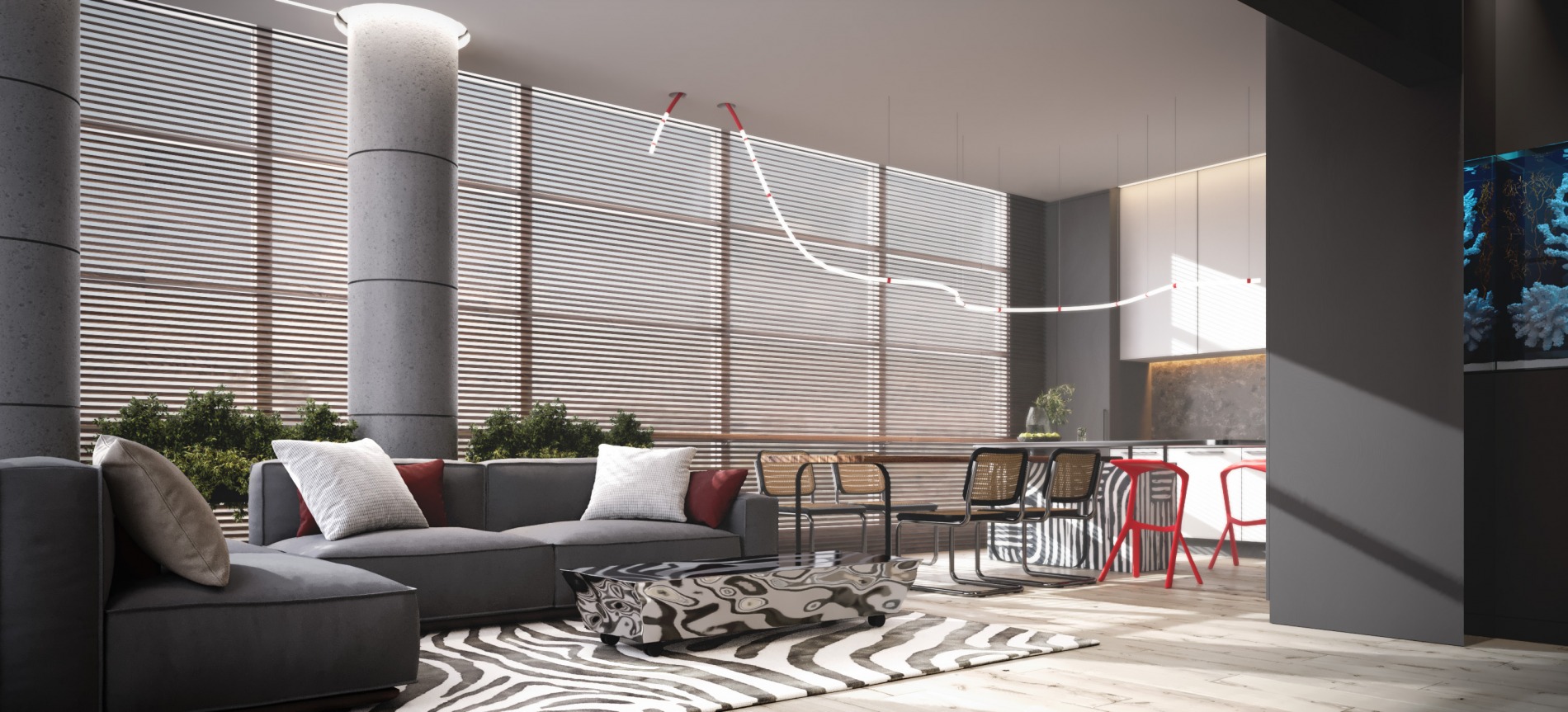
SANDSTORM
Category:
Interior Design
Style:
minimalism
Square:
100 m²
Location:
Kharkiv, Ukraine
Date:
2024
Team:
Intuition Design
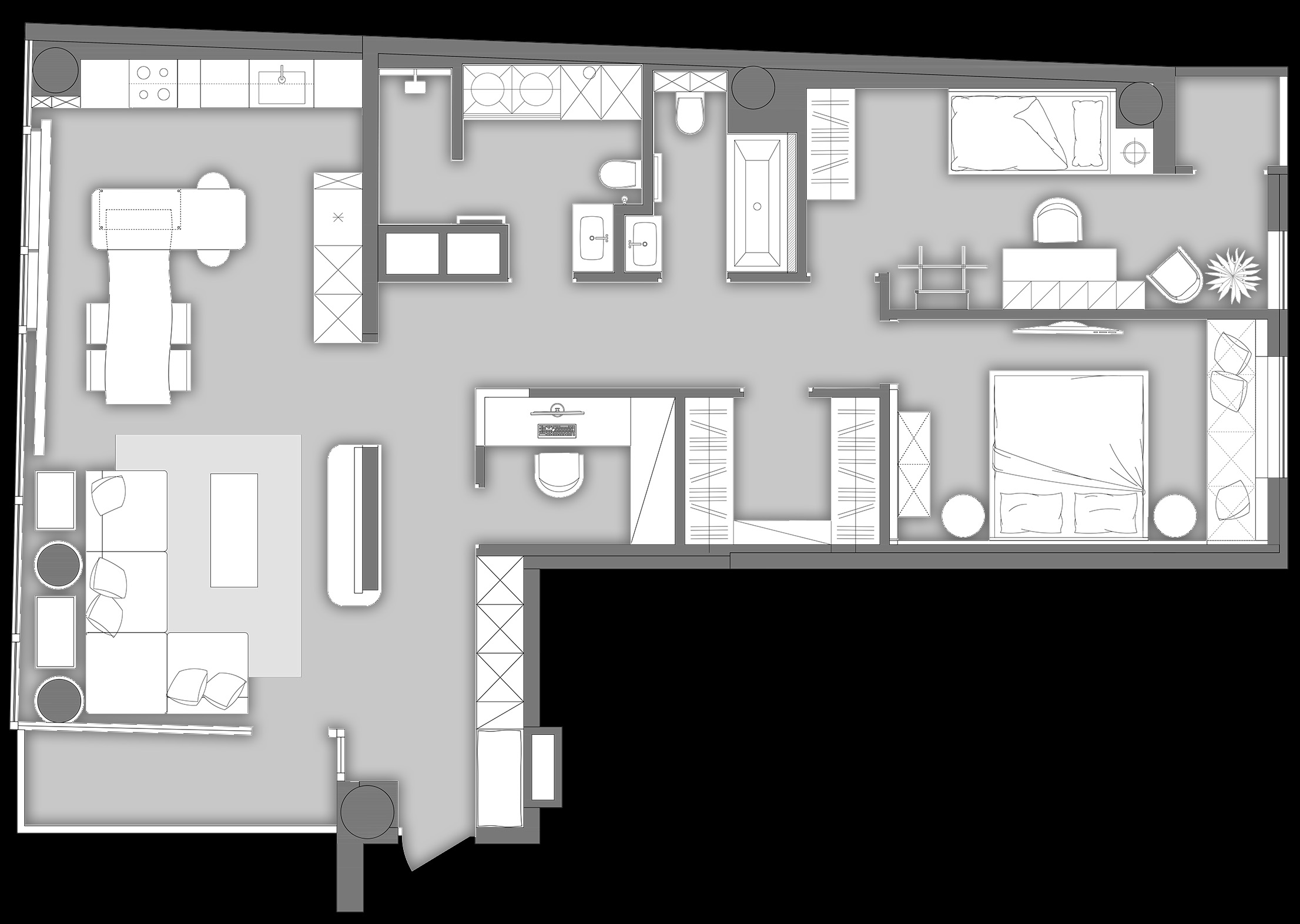
This cozy interior offers a sense of tranquility and harmony, becoming an oasis of peace amidst the hustle and bustle of the metropolis. The spacious room with panoramic windows is designed in a monochromatic palette with vibrant accents. Soft, varied lighting creates an atmosphere of calmness and serenity. Thanks to thoughtful planning, the apartment appears spacious and airy. Such an approach not only makes life more comfortable but also promotes a minimalist lifestyle, where order and a sense of freedom prevail. In such an atmosphere, it's easy to find inspiration and focus on what matters.
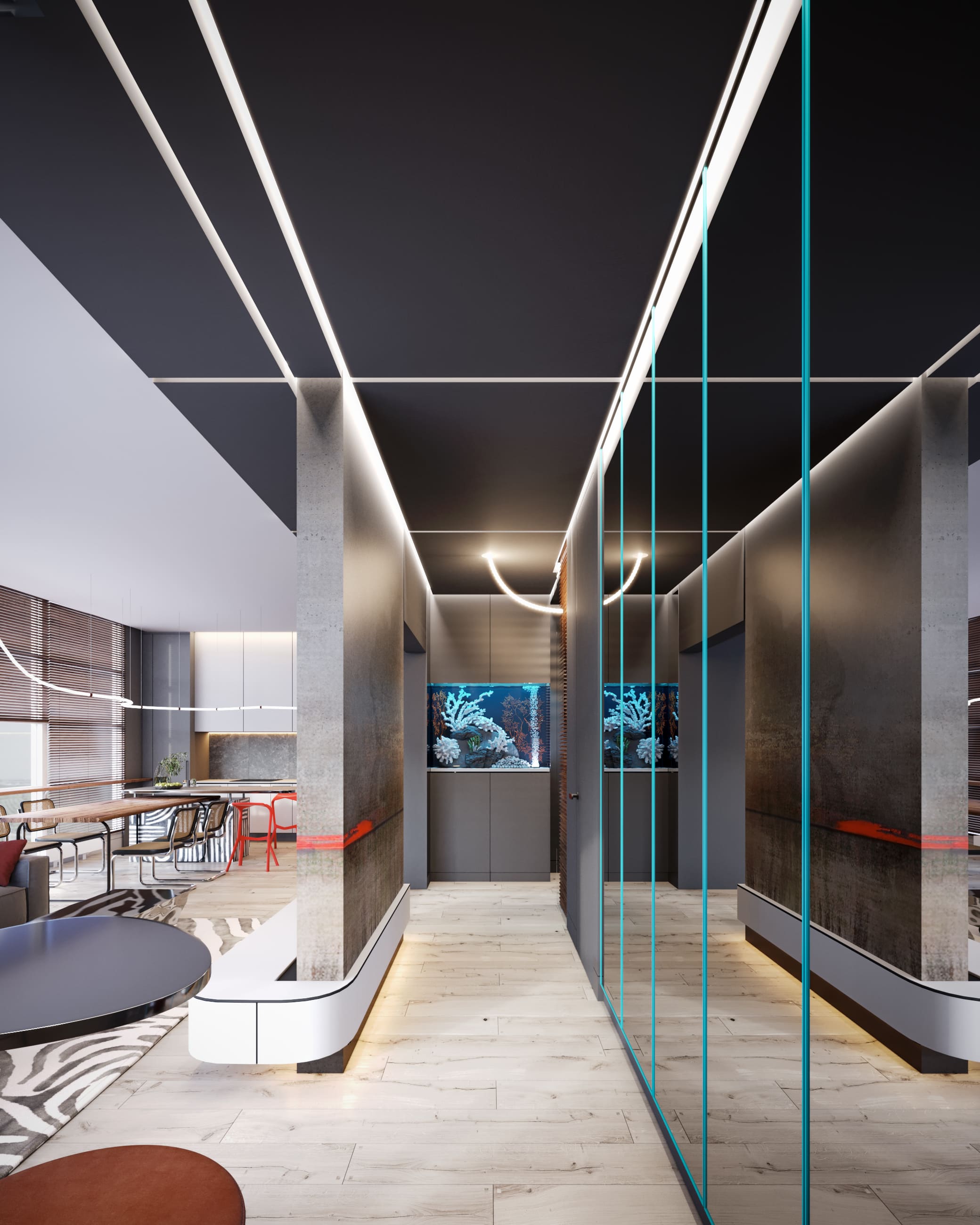
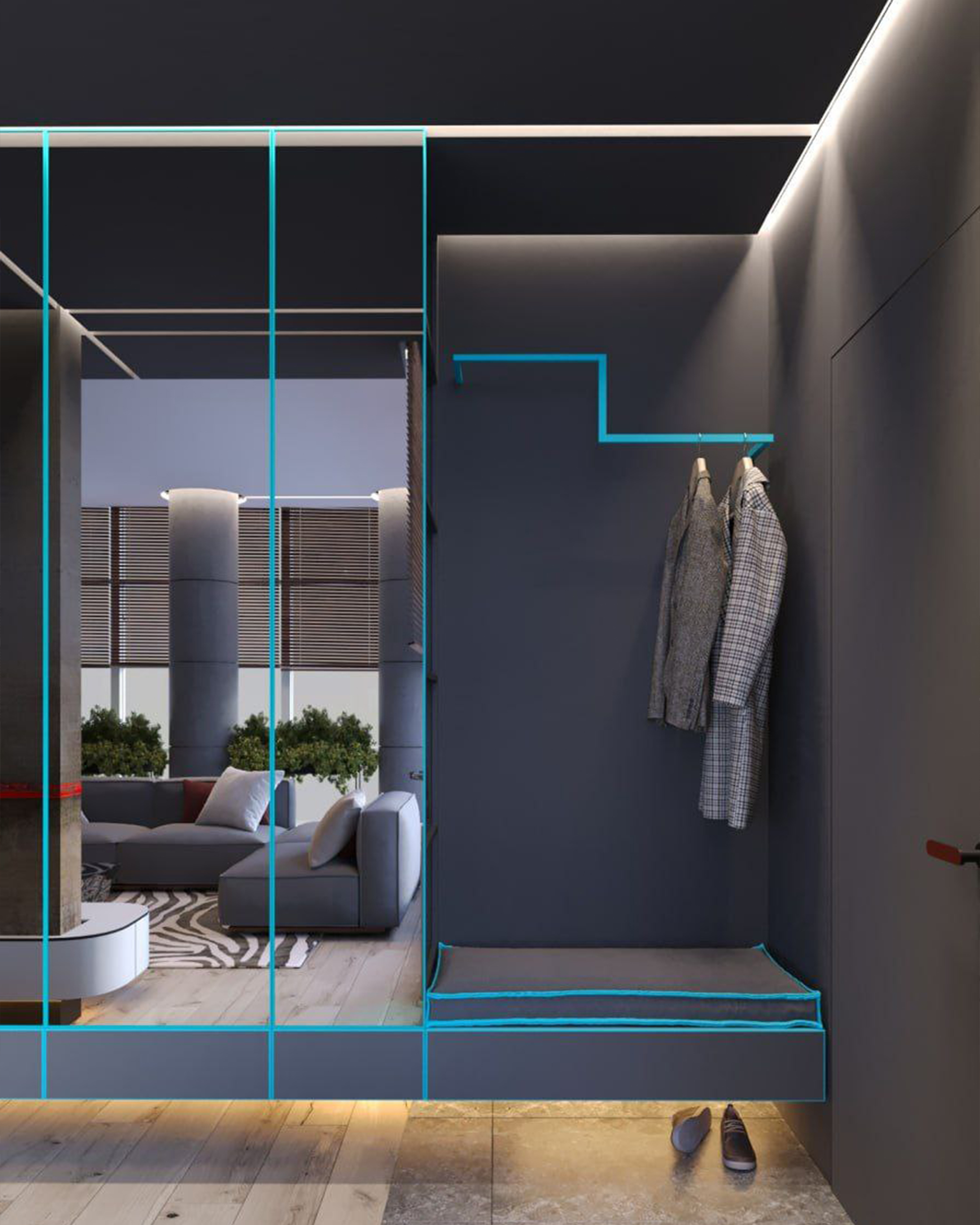
The initial layout of the apartment included a kitchen, living room, two overly long and narrow bedrooms, two small bathrooms, and a huge but non-functional hallway. The task was to create a modern and convenient space that would meet the needs of the entire family. By combining the kitchen and living room, we created a spacious and vibrant multifunctional area where the family can gather with friends. The two bathrooms became more functional: one of them was enlarged and combined with the laundry room, it has a more technical function, while the other is more compact and private. The bedrooms were combined with the balconies, making them brighter and providing space for a walk-in closet. A study with glazing was added through the hallway to allow natural light. As a result of the redesign, the apartment became more comfortable and better suited to the family's needs.
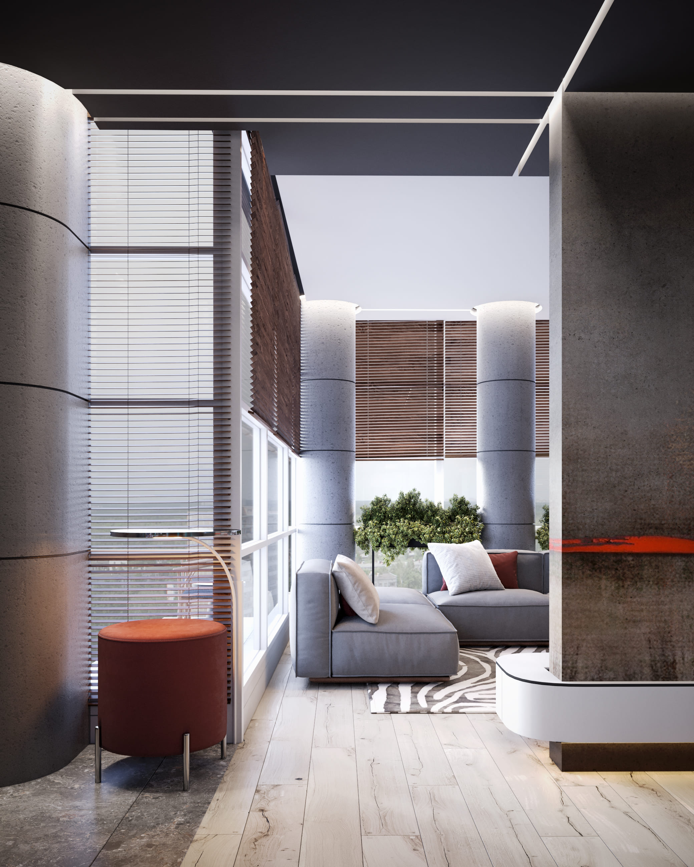
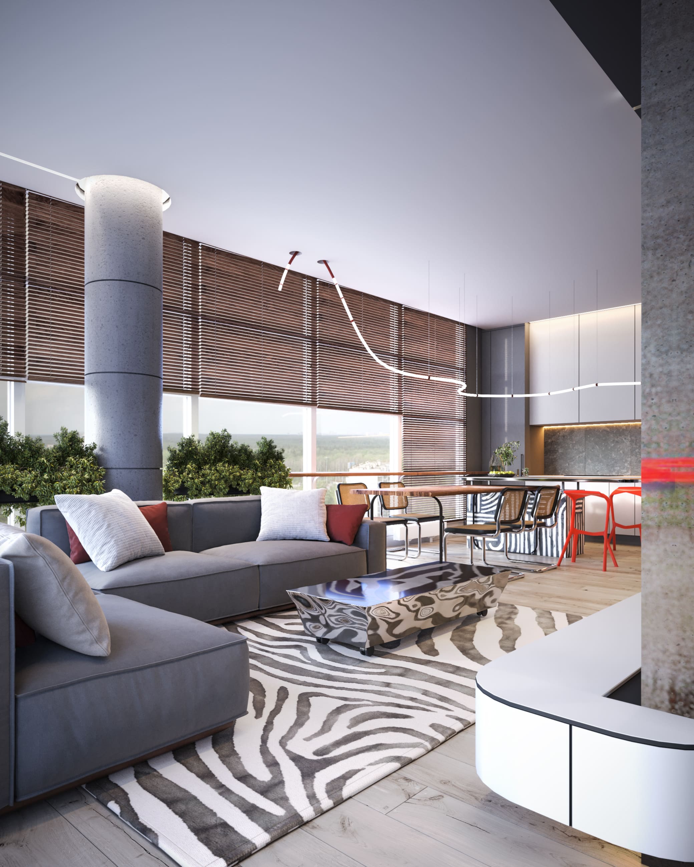
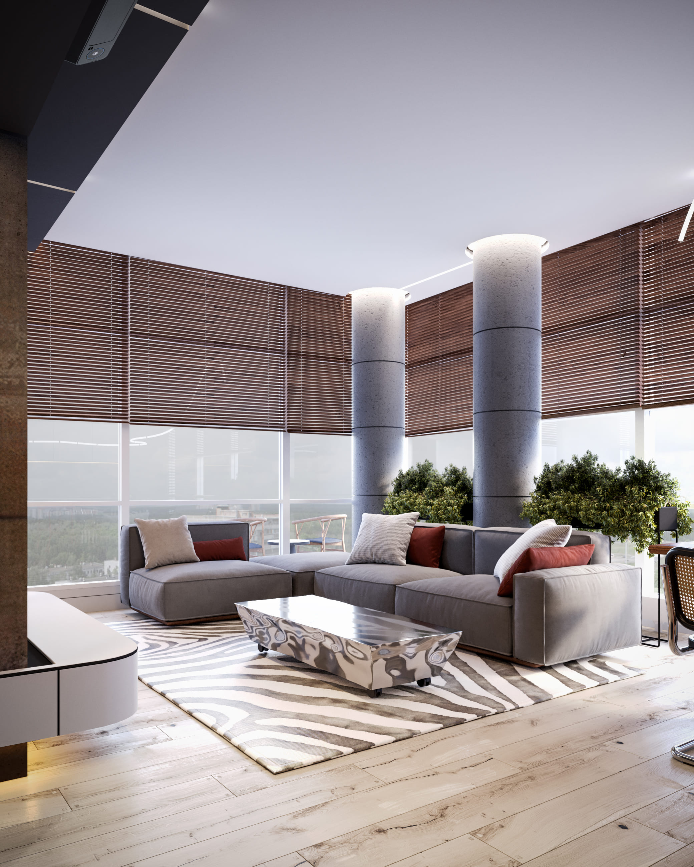
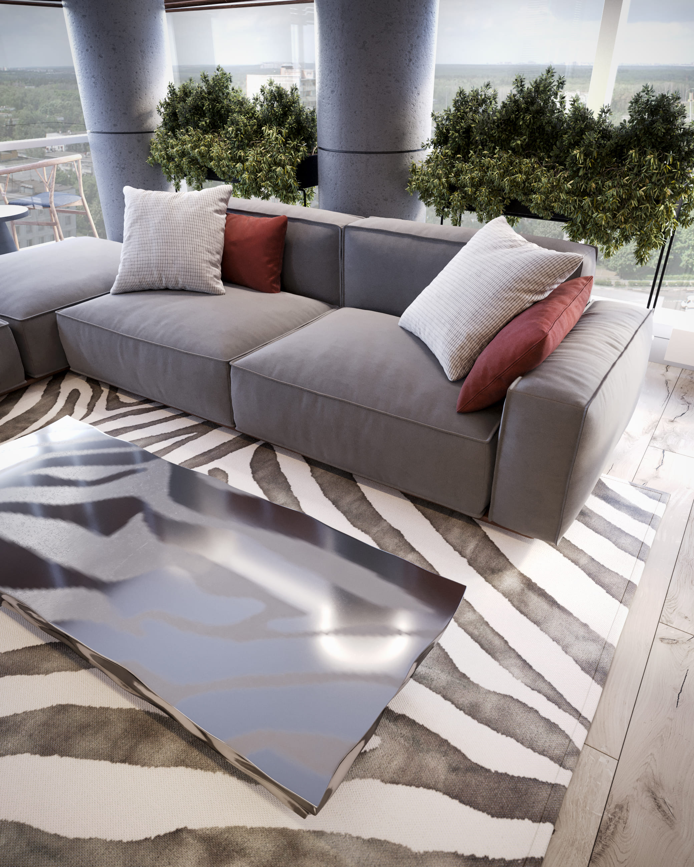
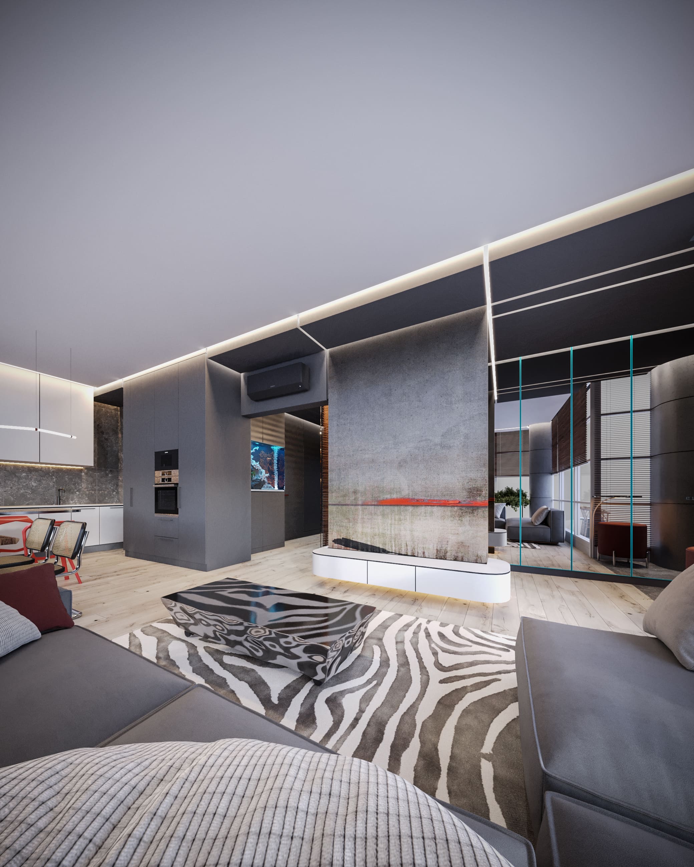
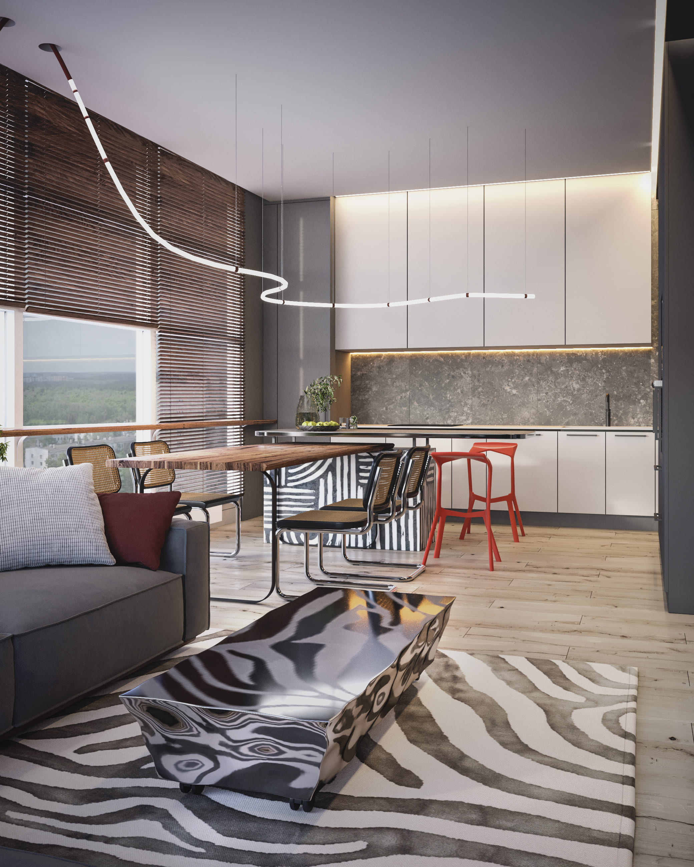
Key requirements for the interior - warmth, naturalness, simplicity, and non-boredom. The main emphasis is on natural tones and predominance of matte surfaces, which create a sense of natural attractiveness. The use of natural textures of wood, stone, and metal gives the space tangible depth. Material joints are neat, shadowy. In this interior, the desire to escape from the city noise takes the form of tranquility, coziness, and functional simplicity.
The central part of the interior features a concrete column with graffiti, visible from every part of the common area including the kitchen, living room, corridor, and study, serving as the main art object in the space. To avoid obstructing the image with a television screen, a motorized cabinet with a retractable screen for an ultra-short throw laser projector was used.
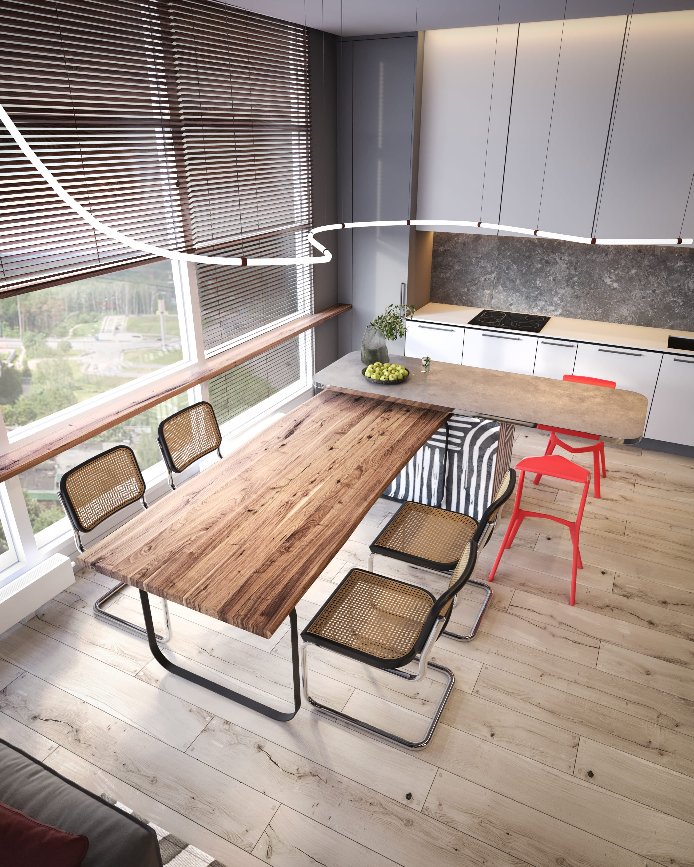
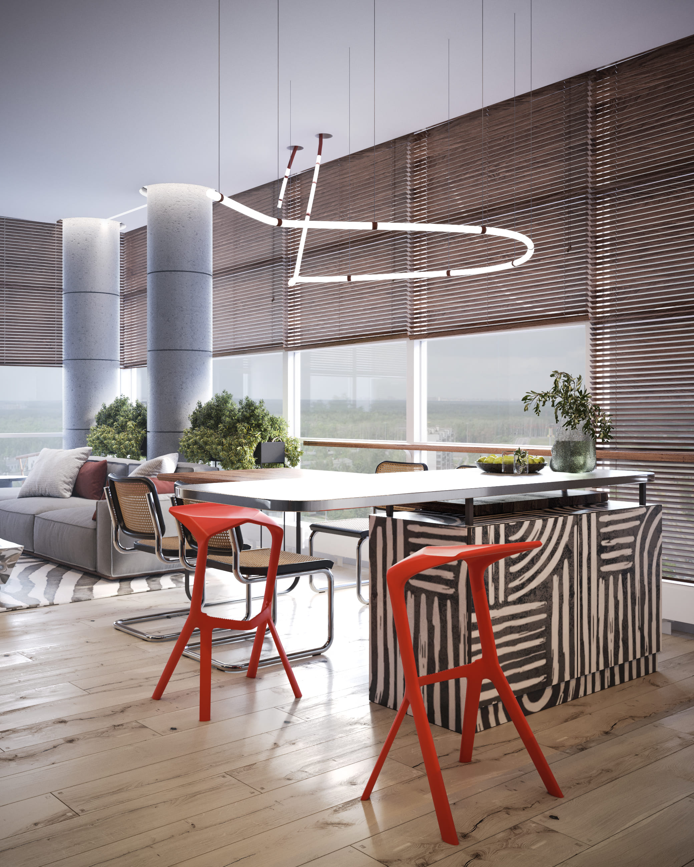
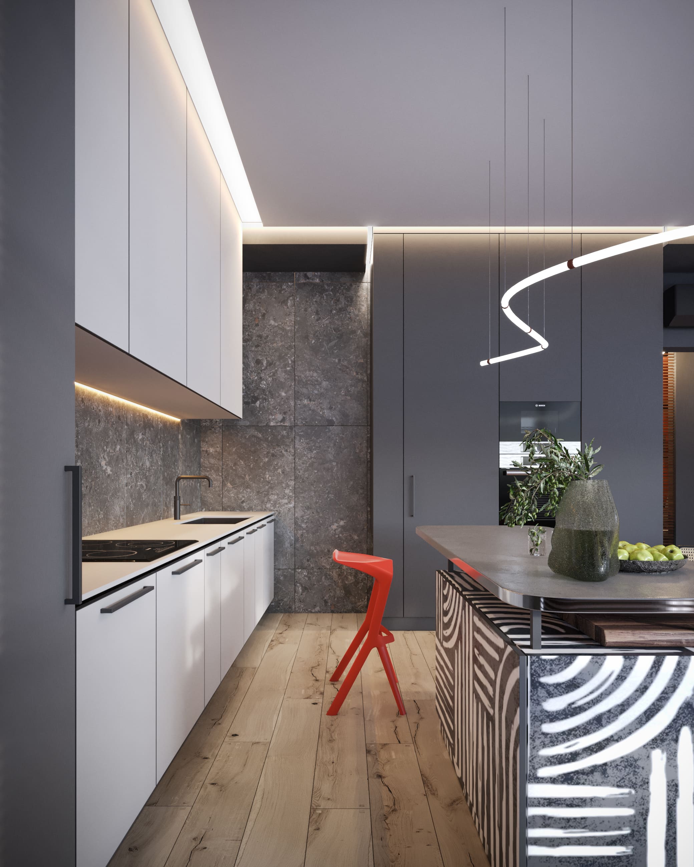
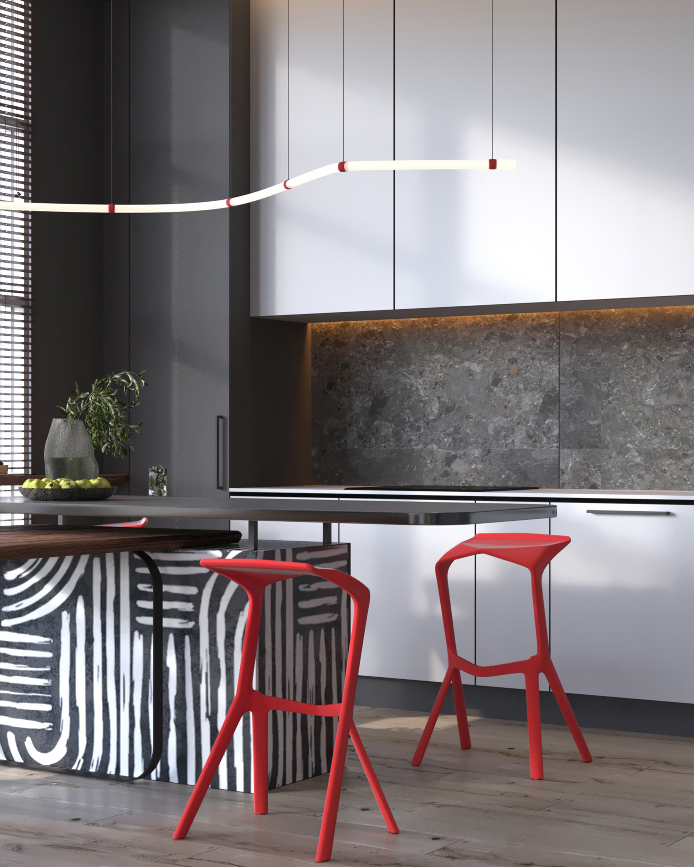
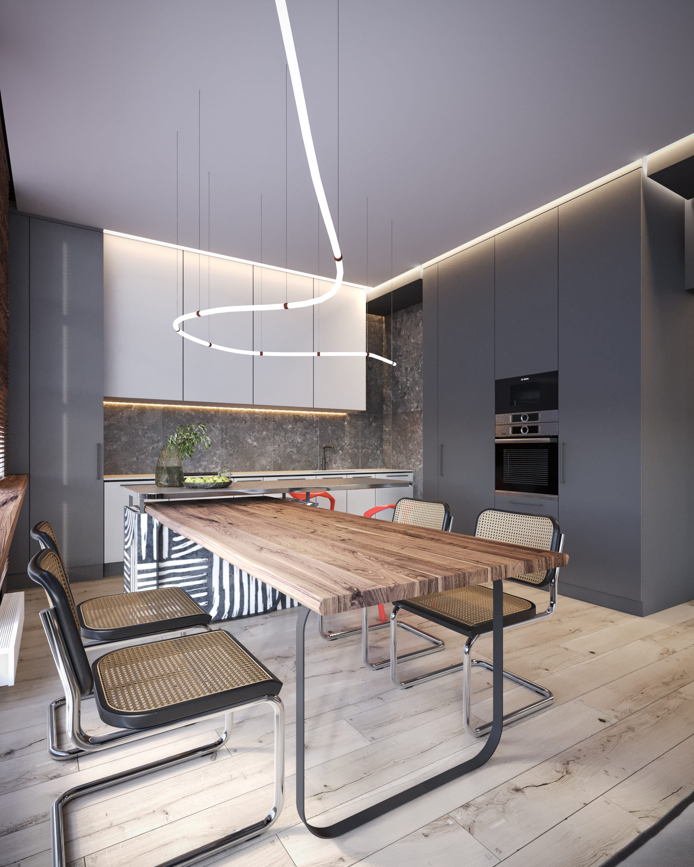
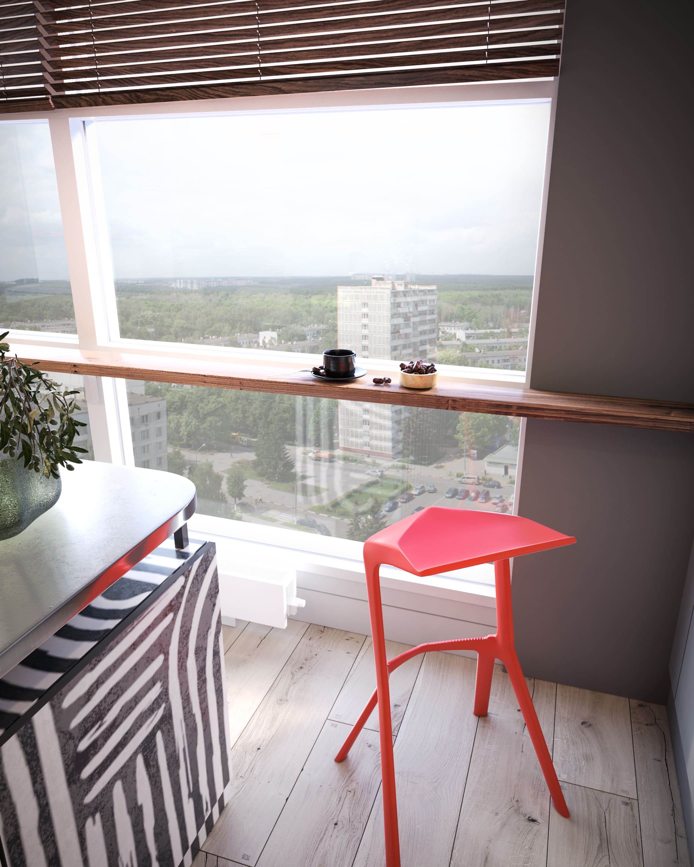
Since the apartment owner is passionate about IT, computer games, and music, it was important to create a cozy space where they could retreat and focus on work and hobbies. Visually, the study is integrated with the living room but separated by a glass partition for soundproofing. This allows the study to remain part of the communal space while being conducive to work and relaxation. Blinds provide full isolation when needed. Overall, the design of the study emphasizes the owner's interests and passions, featuring a comfortable workstation, shelves with musical equipment, and musical instruments. It's a place where the owner can unwind, escape daily worries, and immerse themselves in their interests.
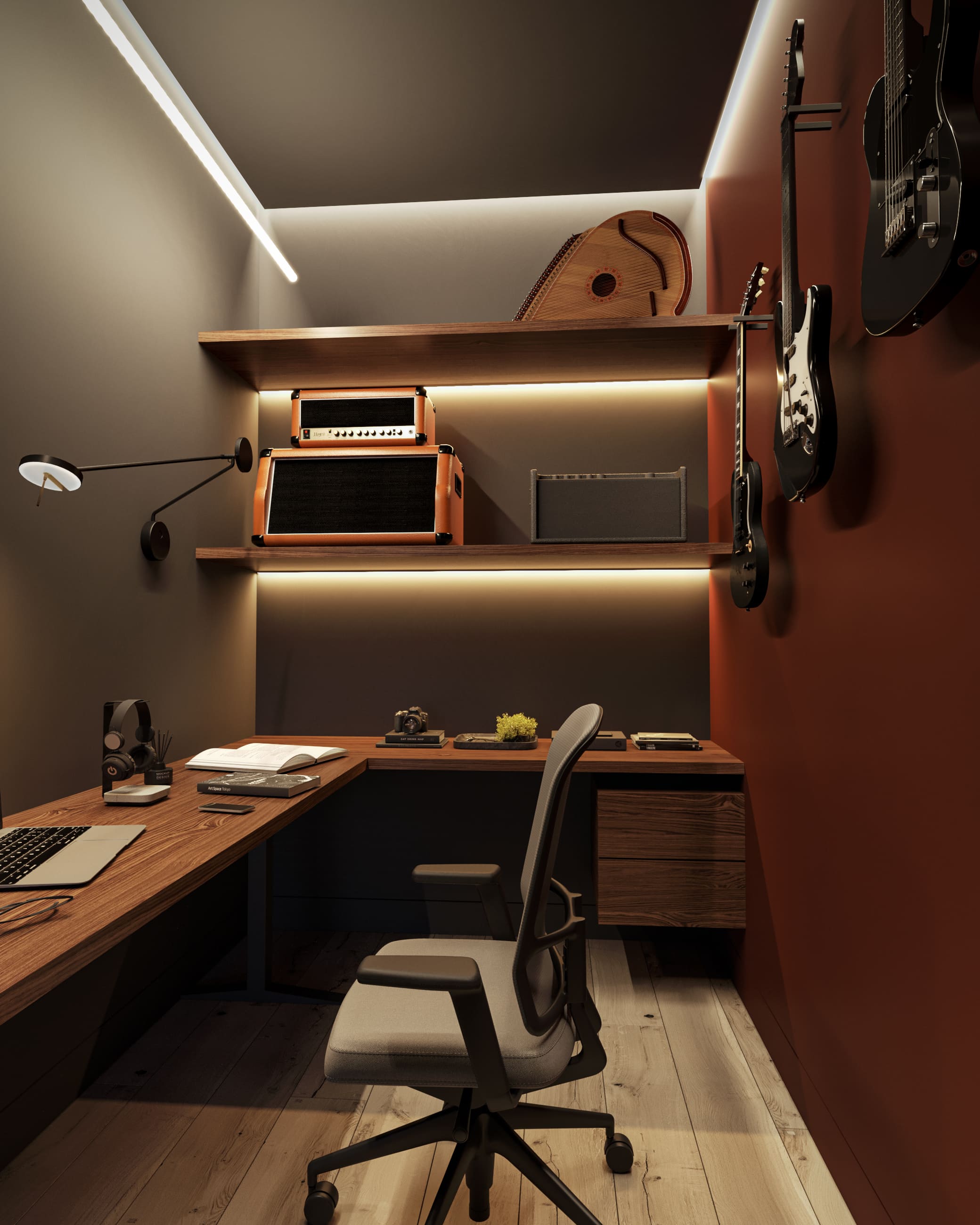
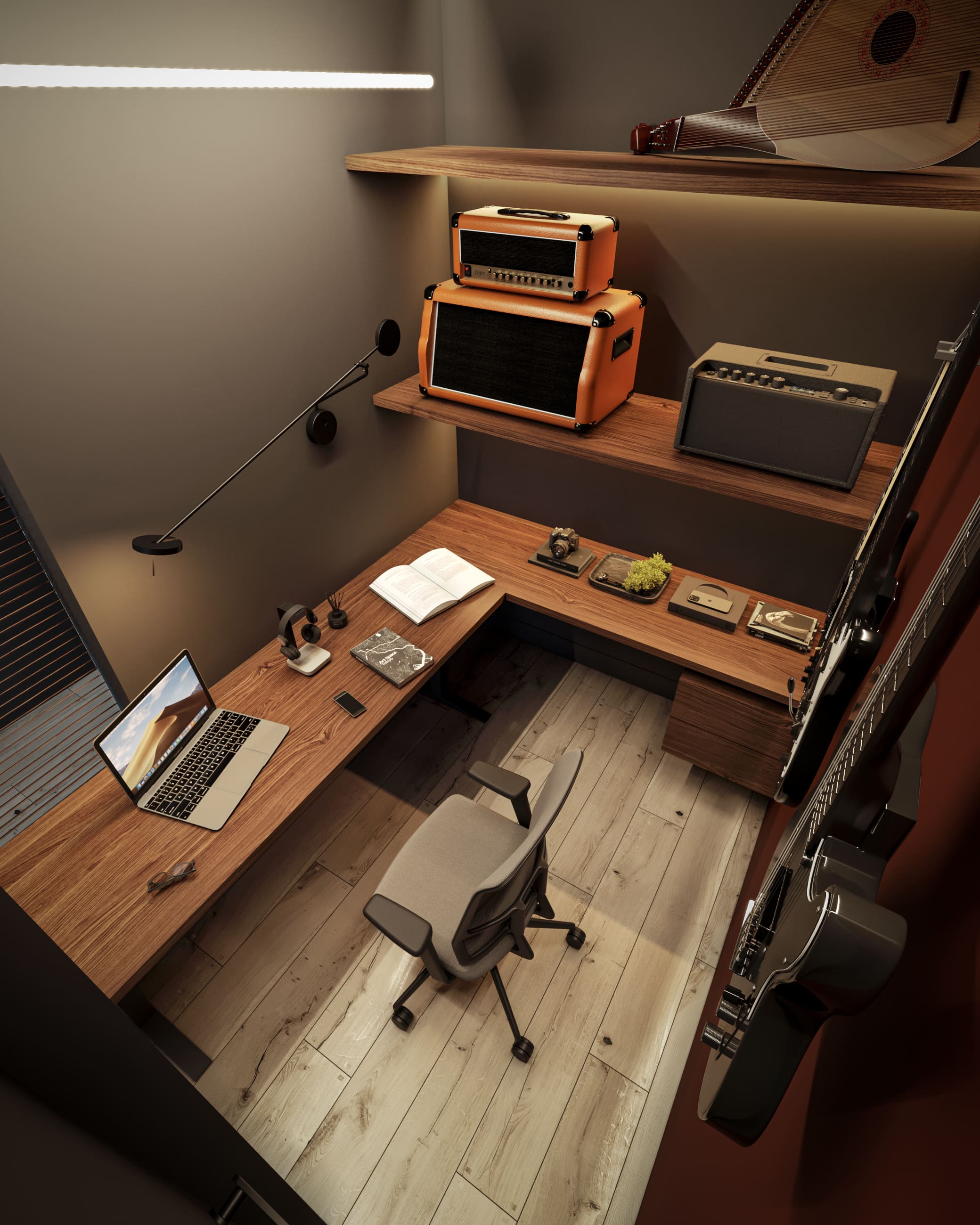
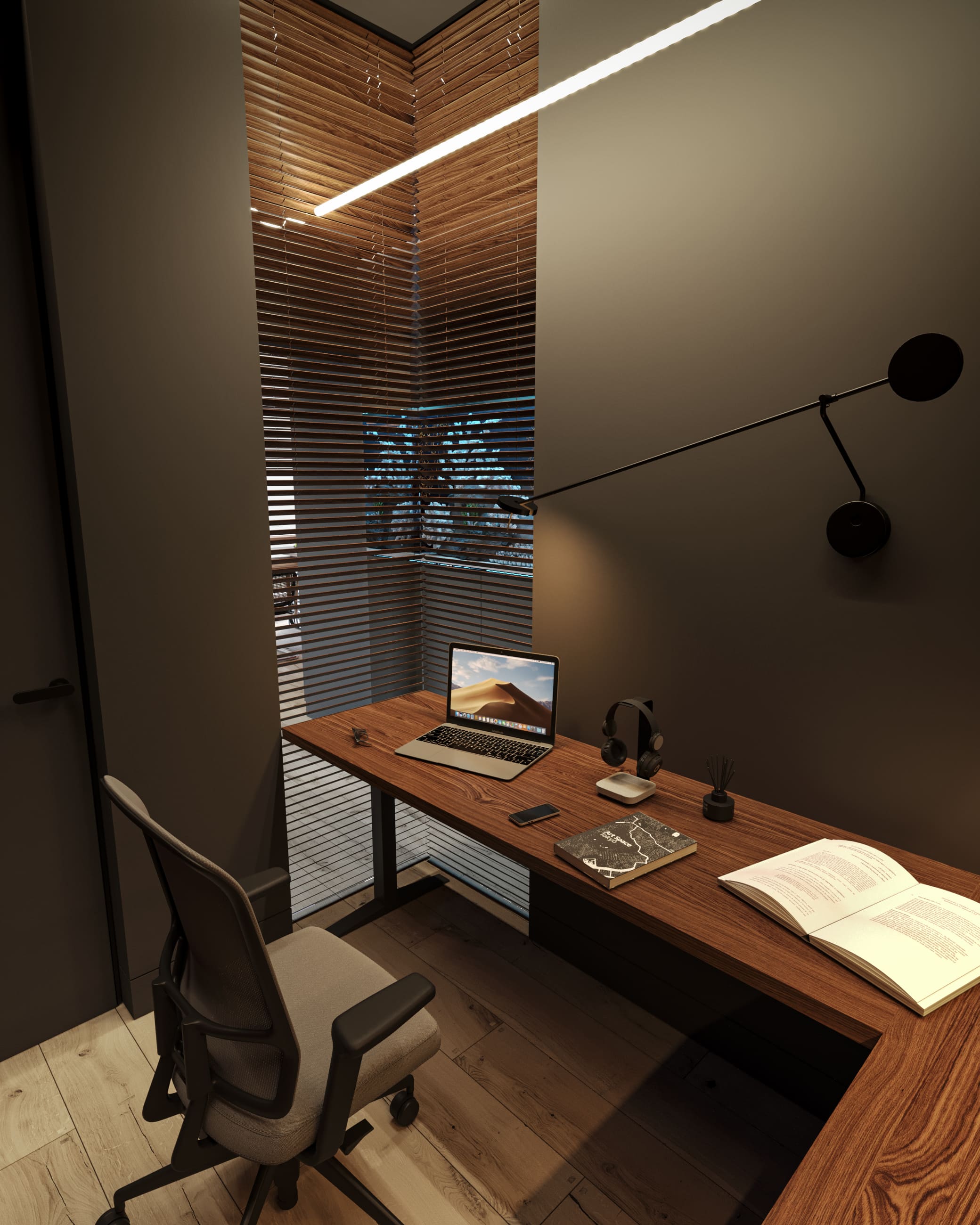
The bathroom was designed to be both calming and invigorating, using textured stone tiles and incorporating colored backlighting behind the grillyato celling. In contrast to the living room interior, the bathroom feels cozy and fresh, evoking the image of a cool cave after a hot day.
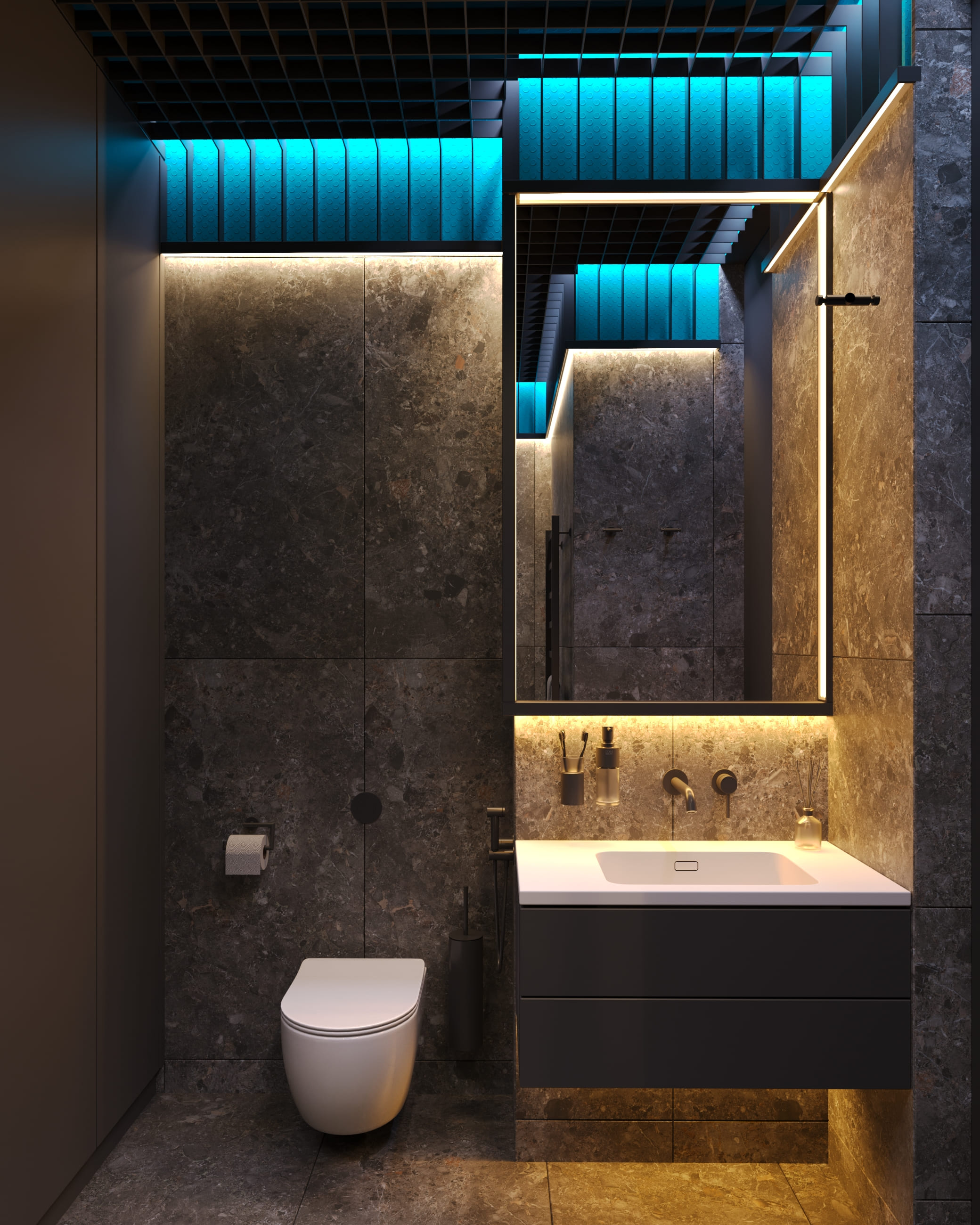
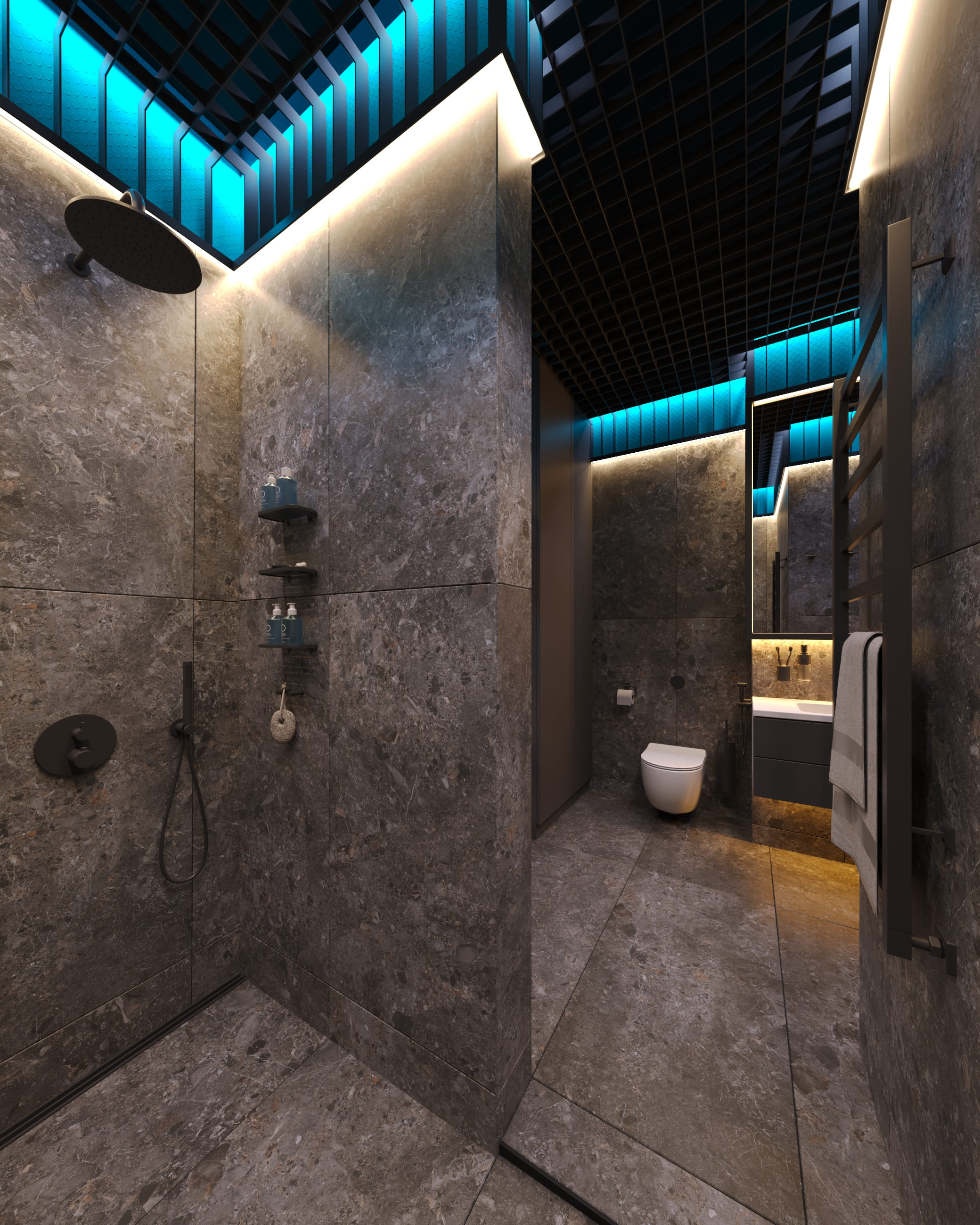
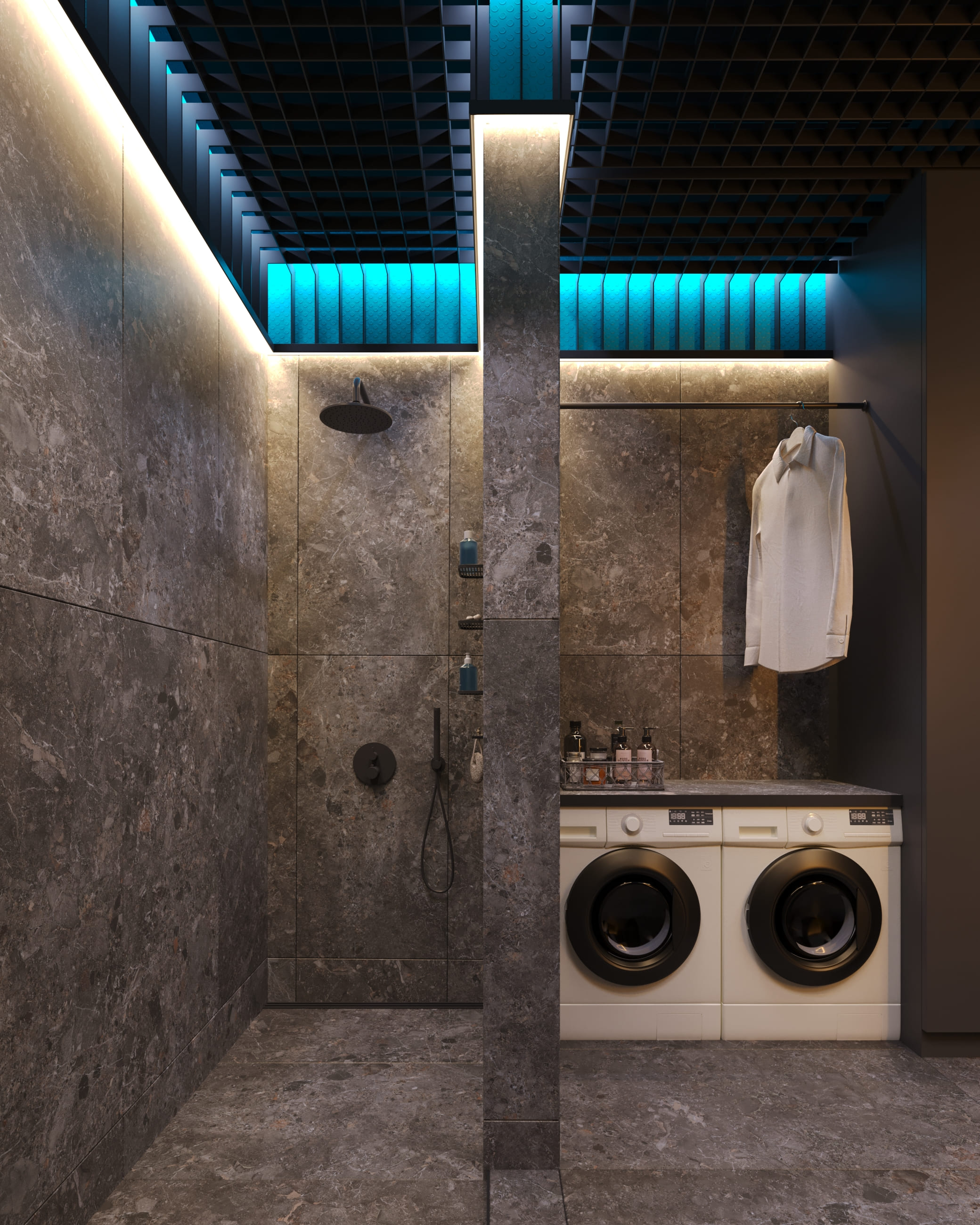
The master bedroom is designed in warm tones, with soft colors, natural and ambient lighting, and wood accents. Ethnic bedside tables harmoniously complement the fabric headboard, reminiscent of the light surface of sand dunes. LED backlighting on the rear wall of the headboard graphically emphasizes the nuanced celestial image.
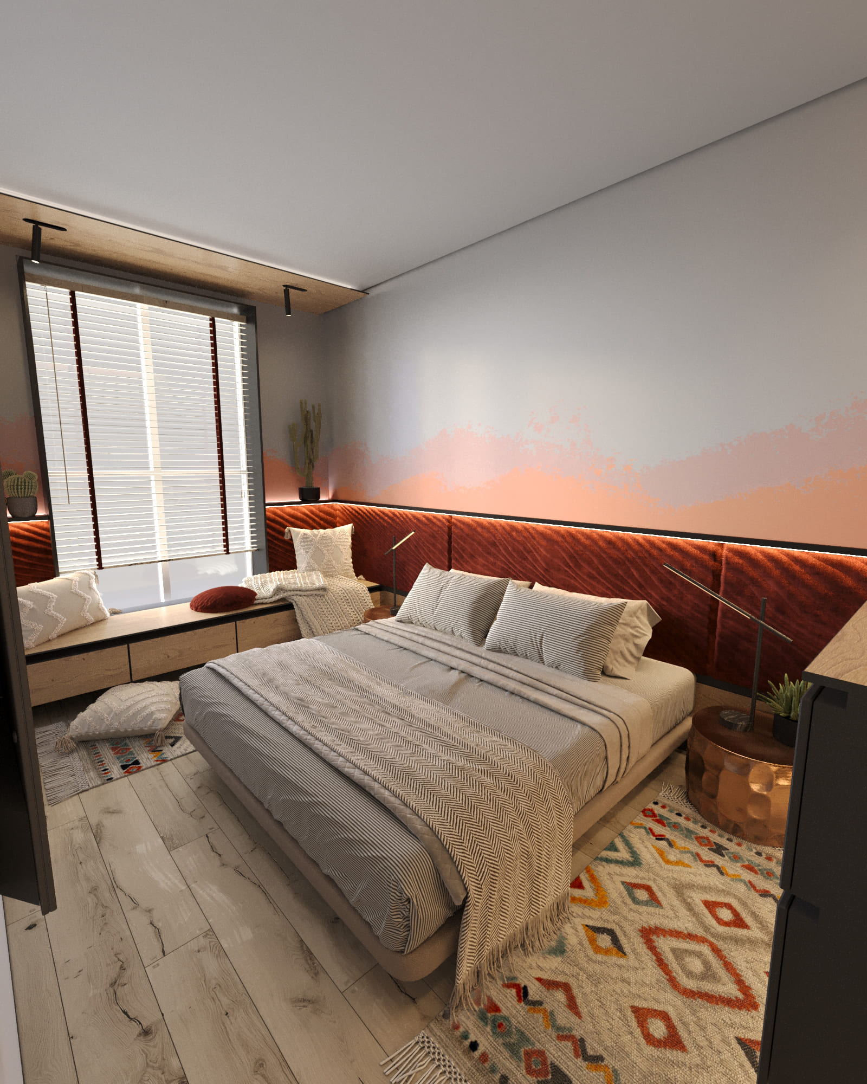
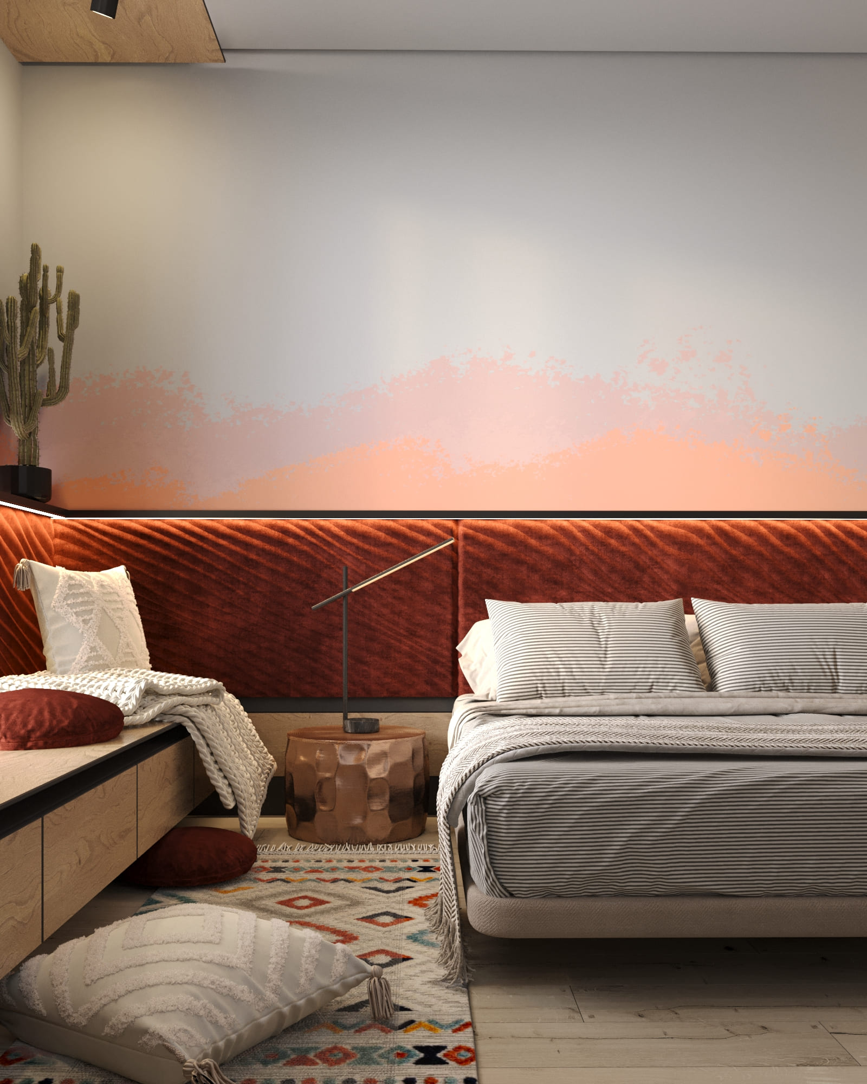
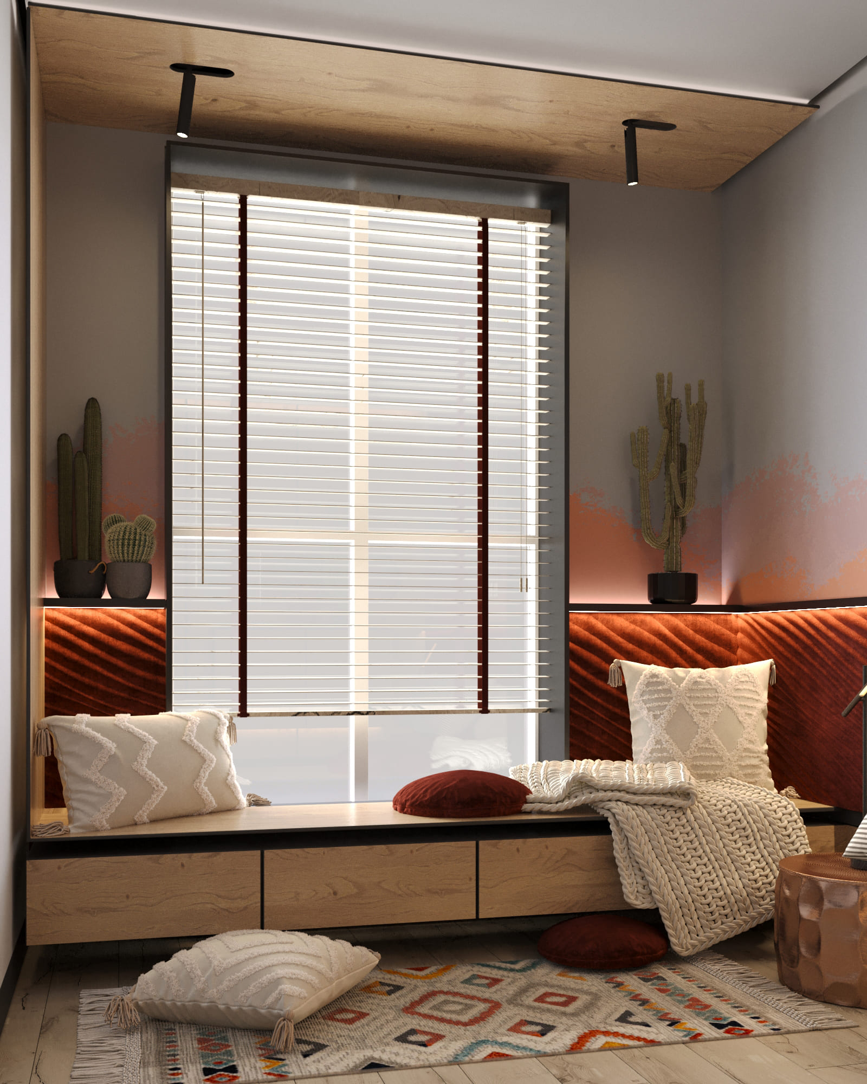
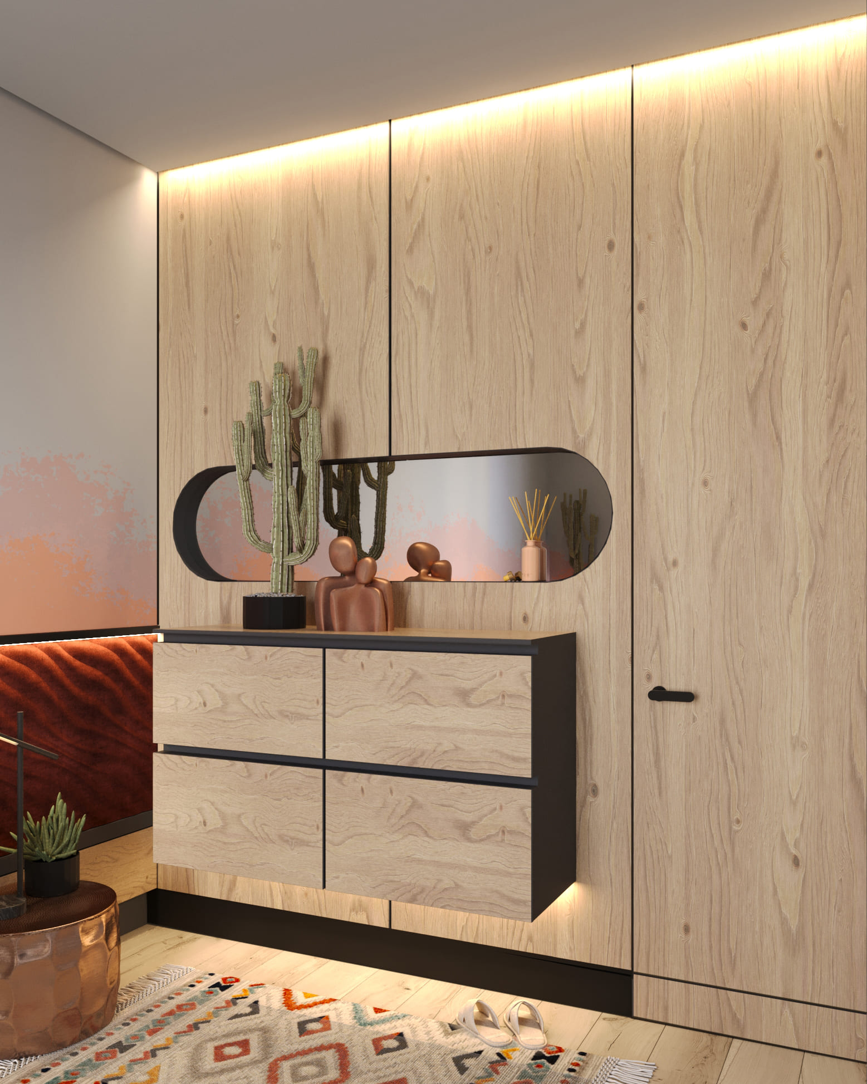
Master bathroom
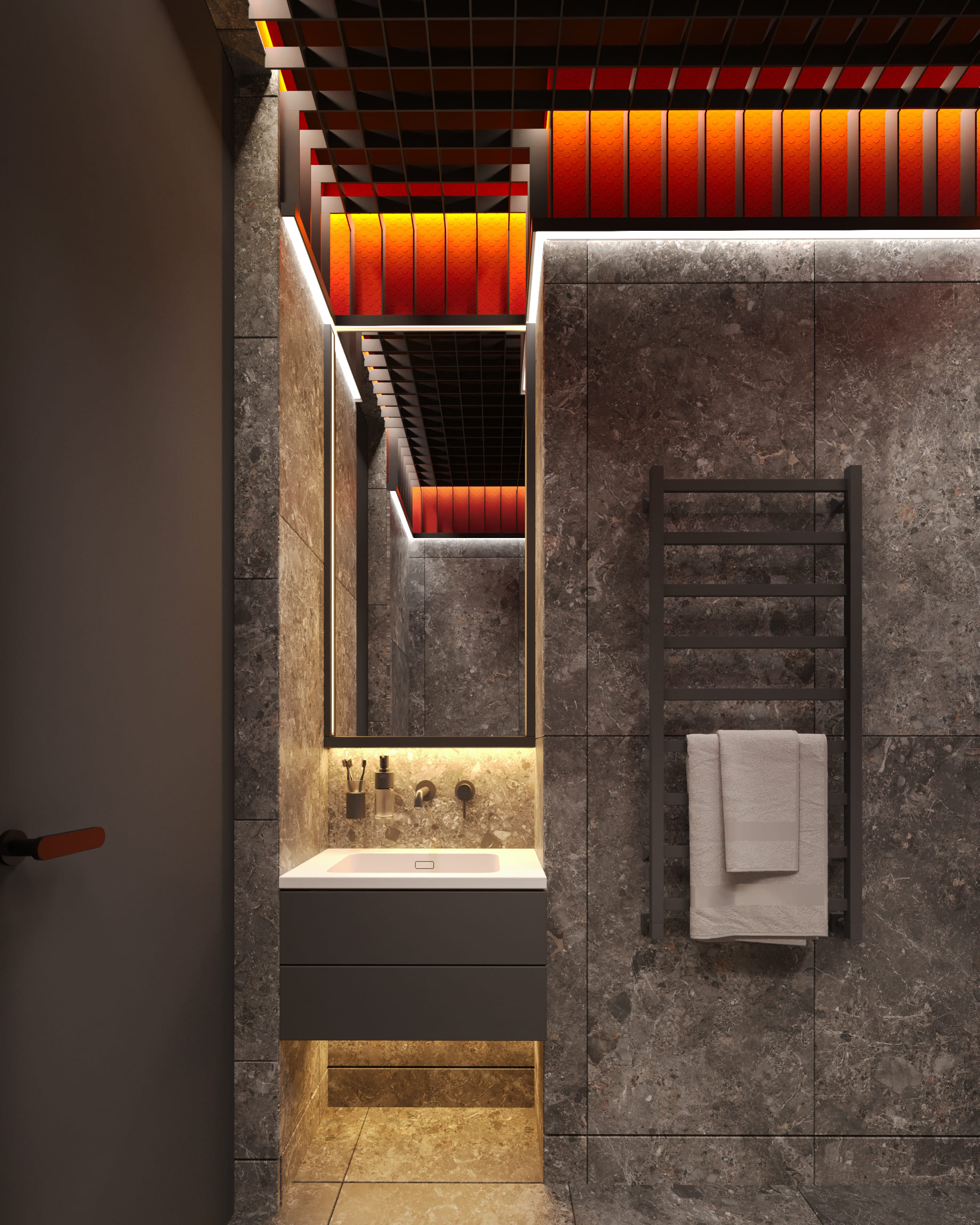
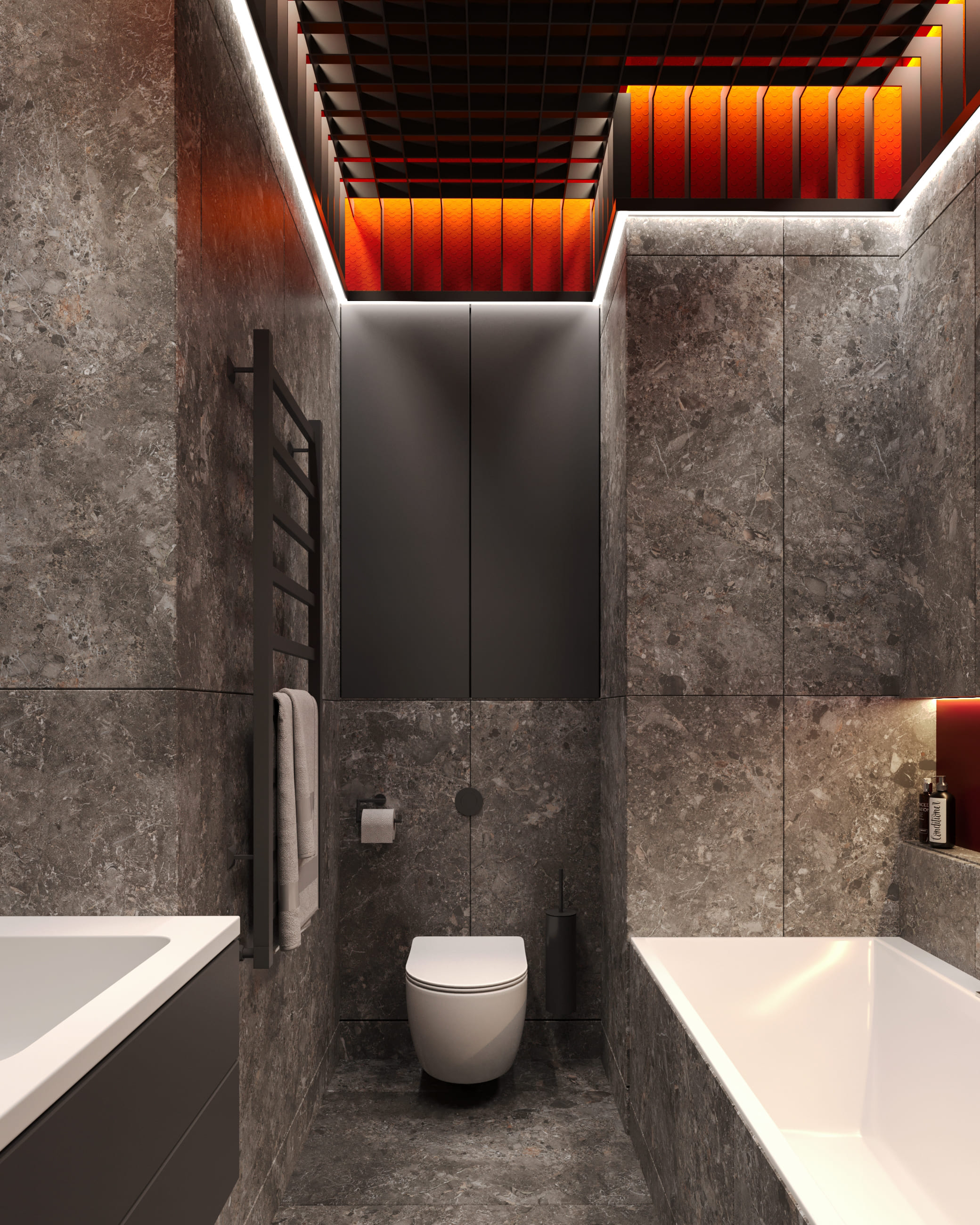
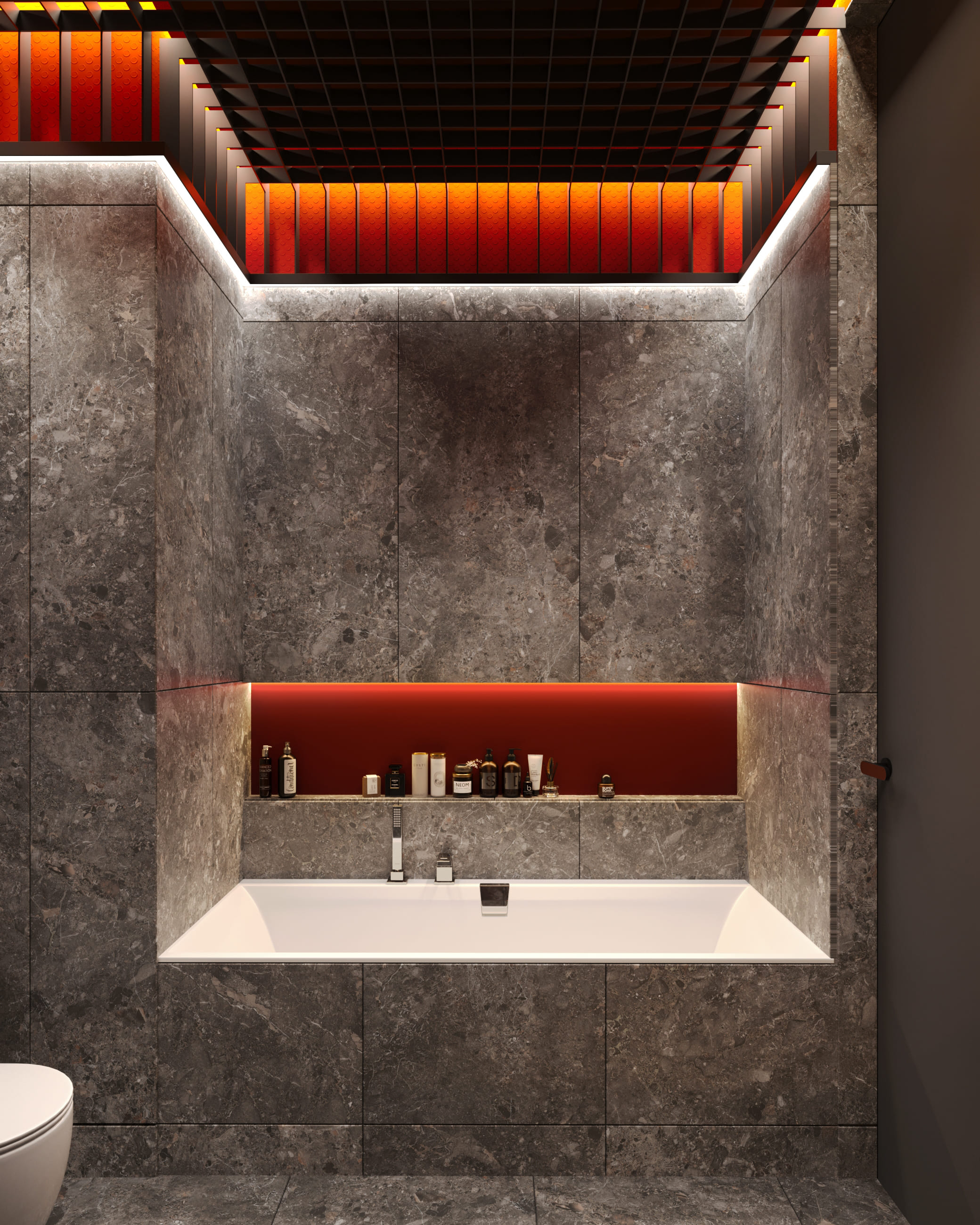
Dressing room
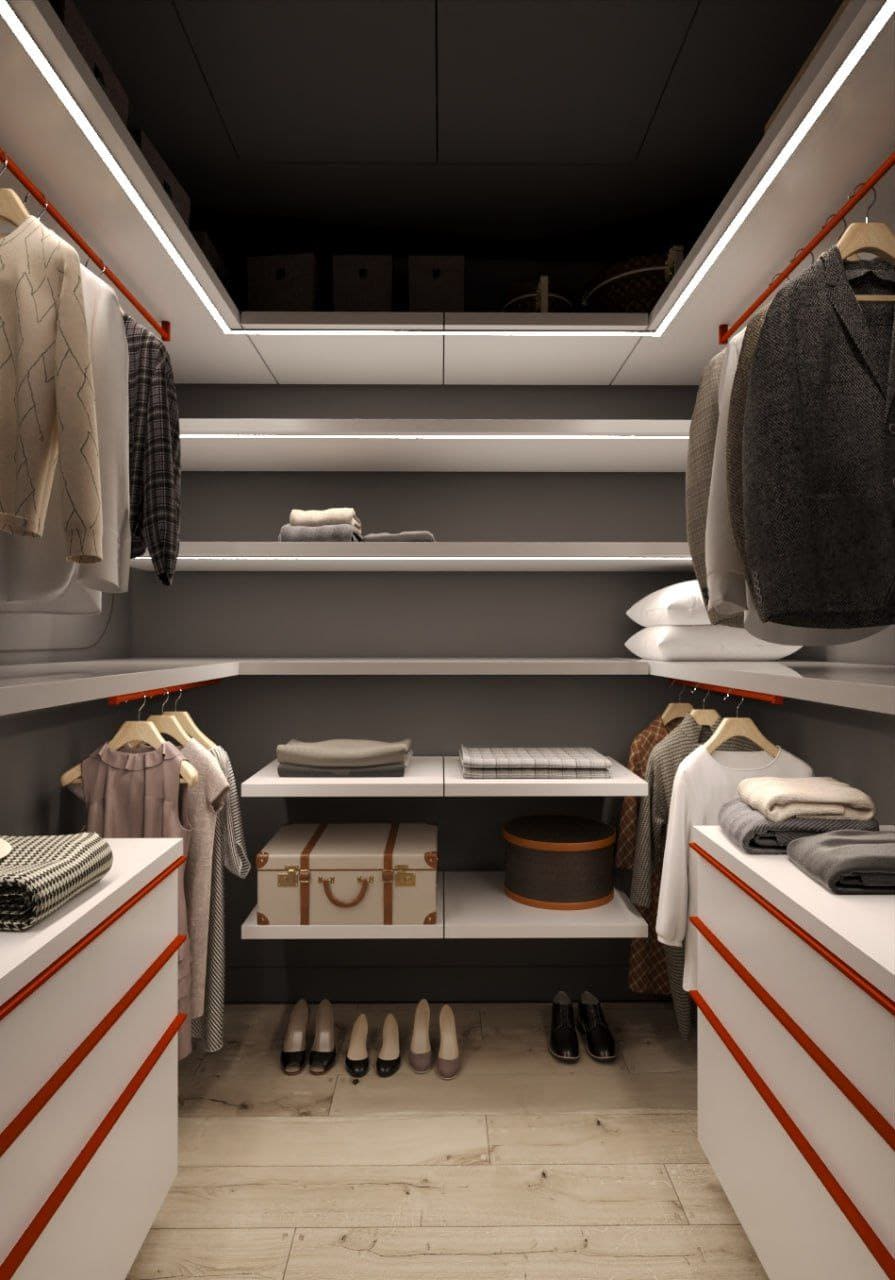
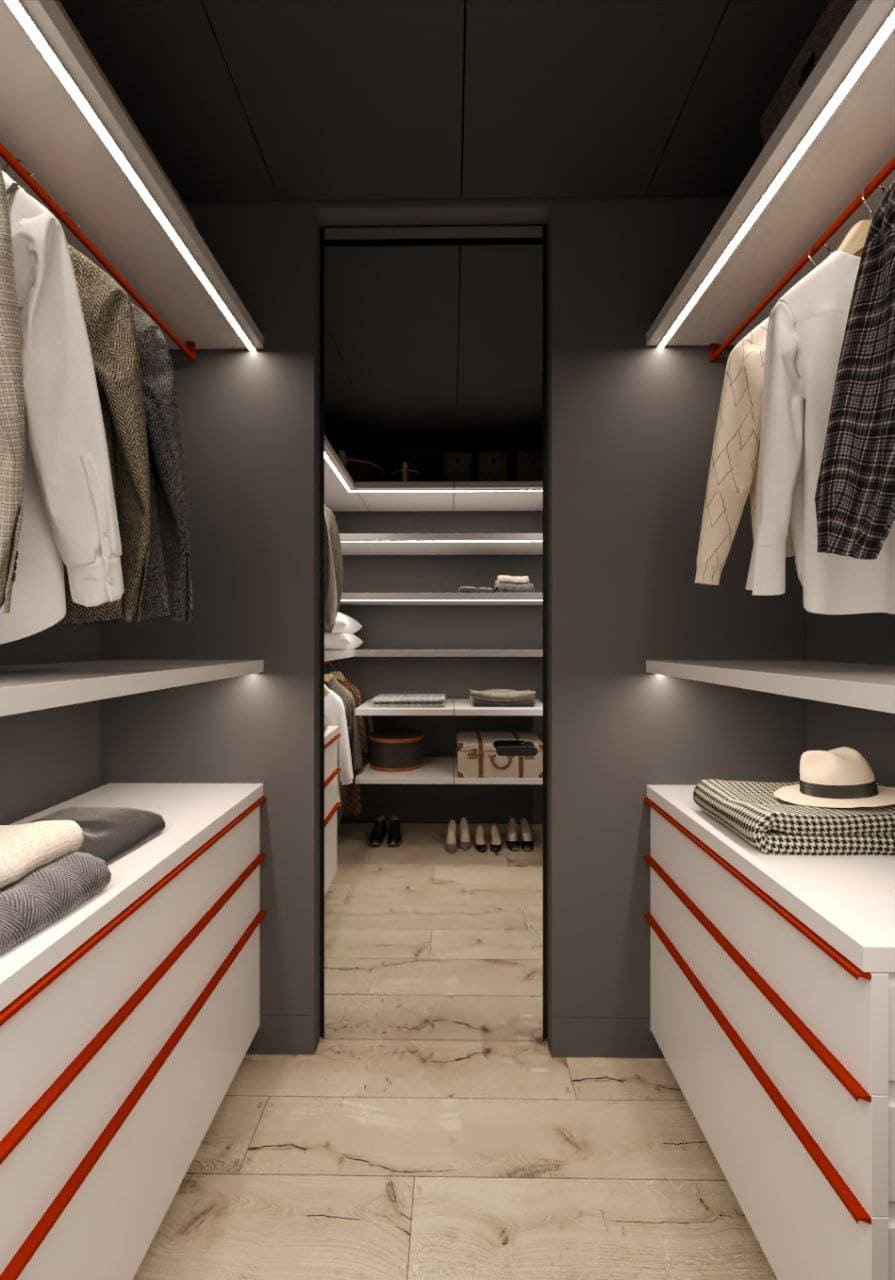
| Share: |