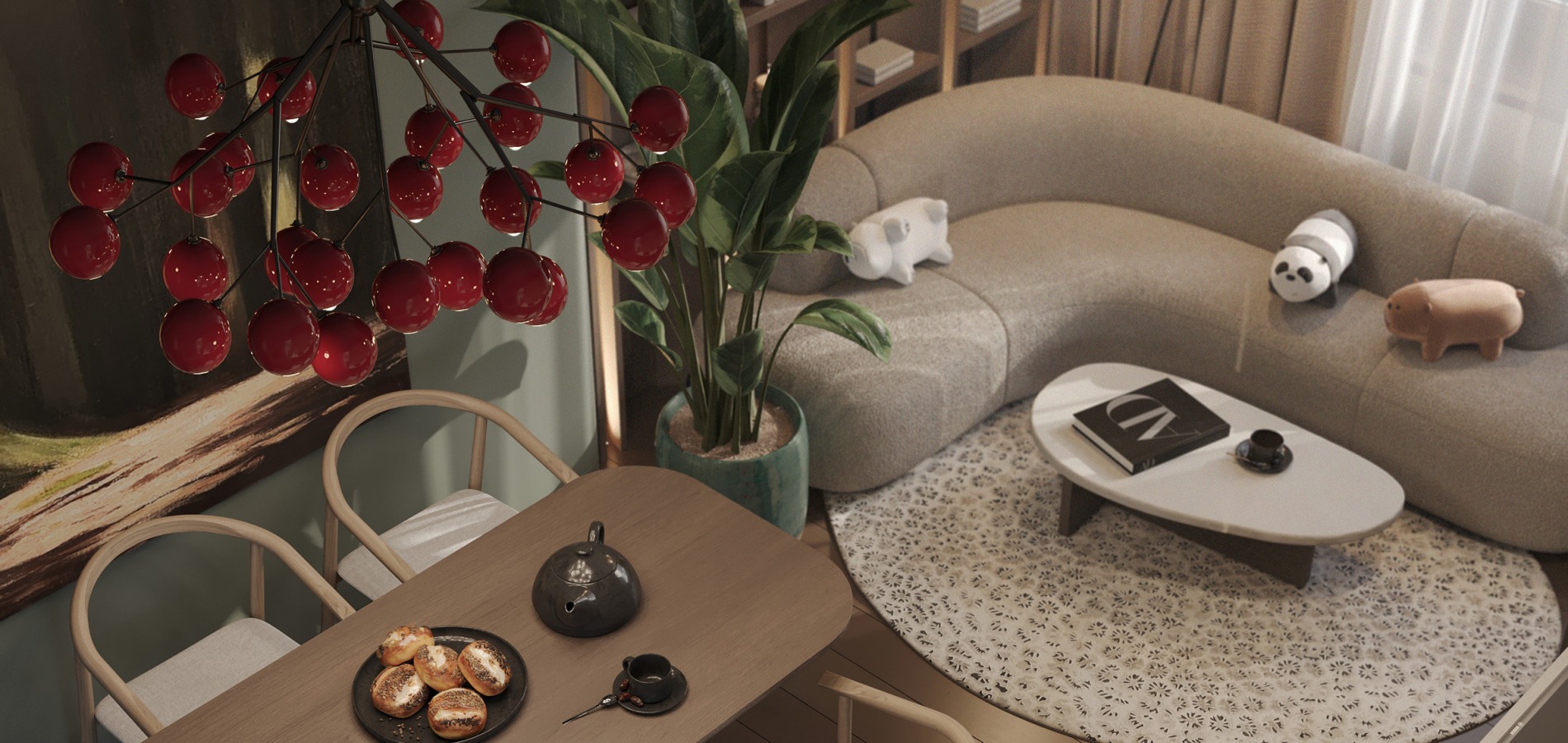
BAREFOOT
Category:
Interior Design
Style:
Japandi
Square:
107 m²
Location:
Kyiv, Ukraine
Date:
2024
Team:
Intuition Design
This apartment in Kyiv was designed for a modern family with two children. Minimalism, calm tones, and the Eastern philosophy of life reflect the values of its residents. The chosen design style is Japandi — a blend of Japanese minimalism and Scandinavian coziness. This interior stands out with simplicity, soft rounded geometry, and natural materials, creating a sense of balance and tranquility amidst the dynamic rhythm of urban life.
The focus was on concise forms with no unnecessary details. The space looks open, with every item having a clear function. Furniture and decor were made from natural materials: wood, fabrics, ceramics, and stone, giving the interior warmth and a connection with nature. The color palette is restrained and dark — the walls serve as a backdrop, setting the mood while staying in the background. Light-colored forms stand out against the dark walls, and warm wood contrasts beautifully with the dark tones. A few vibrant red accents balance the overall cool color palette, making the space feel both natural and warm. Scandinavian influences manifest in the functionality of the space. Simple forms are combined with carefully thought-out details, ensuring the interior is both aesthetically pleasing and practical for everyday life. Japandi is an ideal choice for those who appreciate minimalism but also seek warmth and comfort, resulting in natural, functional, and calm interiors.
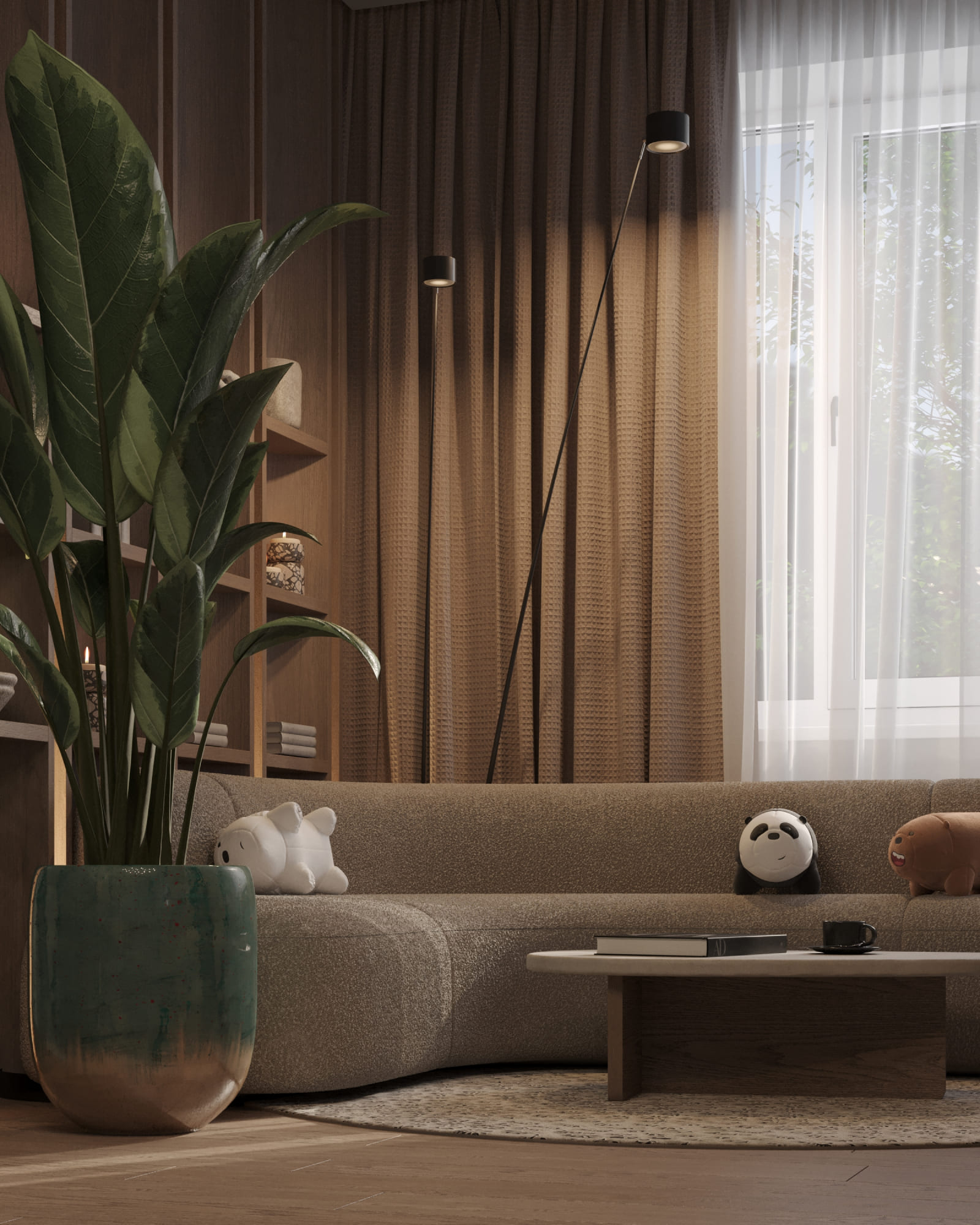
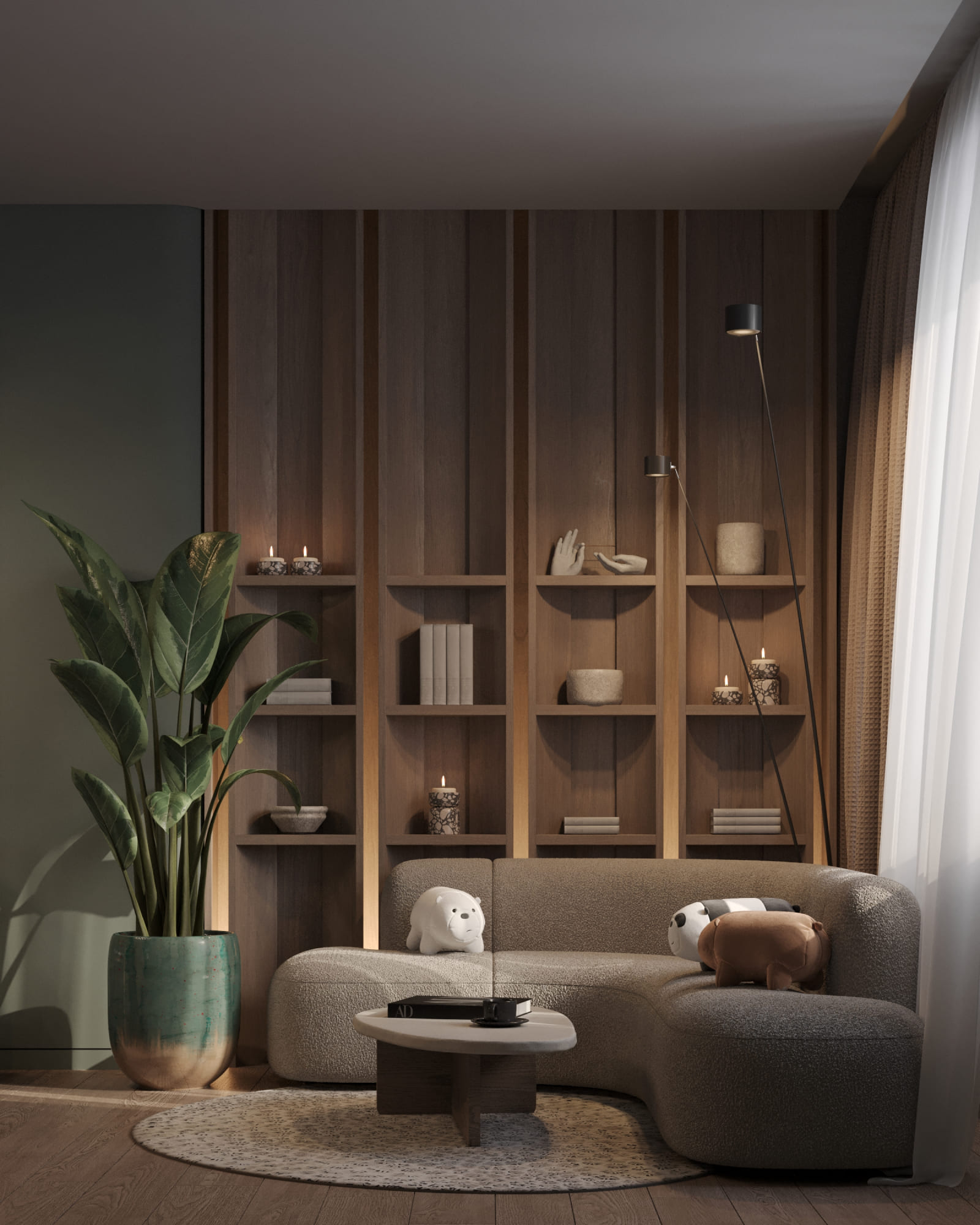
During the design process, a master bathroom was added to the main bedroom, and a small bathroom was replaced with a laundry room. Walls between rooms were reconfigured to integrate storage solutions efficiently, preserving usable space and avoiding visually heavy elements. Special attention was given to maintaining a comfortable layout — free of sharp corners and bulky objects. The guiding principle: only show what needs to be seen.
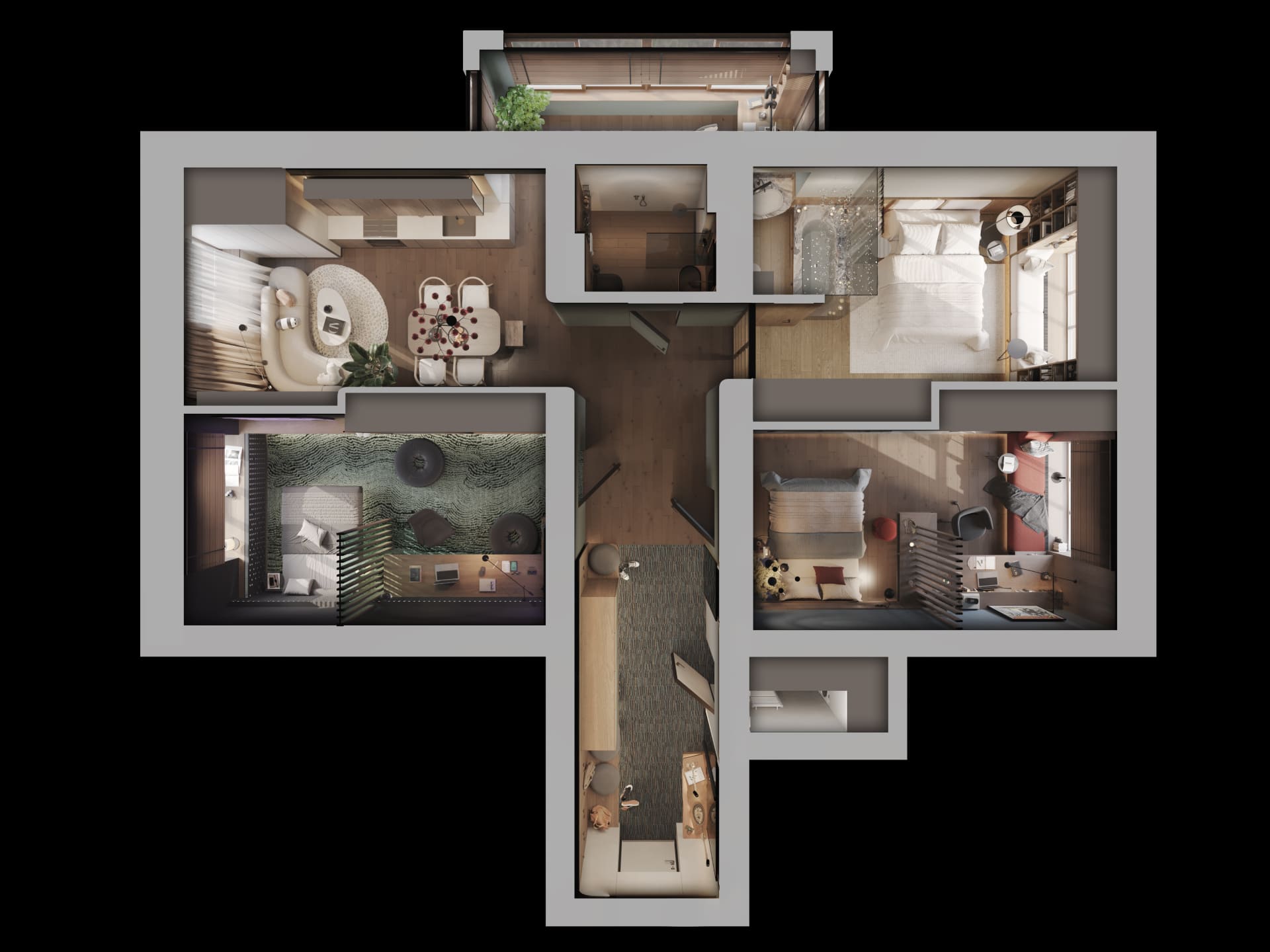
Entryway
The entryway sets the tone for the entire interior, combining practicality with atmosphere. Flooring was a key decision. Instead of ceramic tiles, which often require additional rugs that clutter the space, we chose commercial-grade carpet made from synthetic fibers. This material is resistant to dirt and moisture, easy to clean, and highly durable. The carpet’s geometric pattern ties the color scheme together and guides movement, evoking the flow of water and leading residents deeper into the apartment. The walls are finished with SPC panels (stone plastic composite), resistant to moisture and easy to clean. This solution is more practical than light-painted walls, which can quickly get dirty and are difficult to maintain. The furniture group includes a wall-mounted wardrobe and a bench with soft poufs. The wardrobe doors are upholstered in green fabric, which, combined with wood and custom-made hardware, forms a harmonious and tactilely pleasing ensemble. The natural wood lines add accents to the minimalist interior. We opted for a gray ceiling instead of white to eliminate unnecessary contrast. Under proper lighting, it creates spatial unity. Minimalist built-in lights blend discreetly into the design, serving their function without drawing attention.
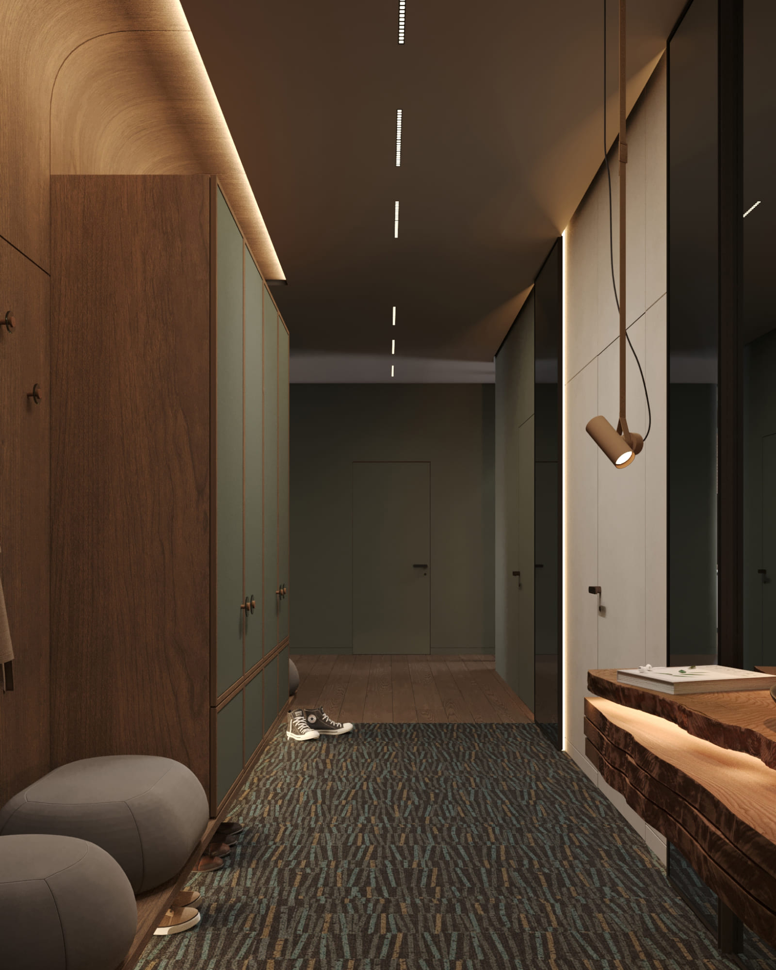
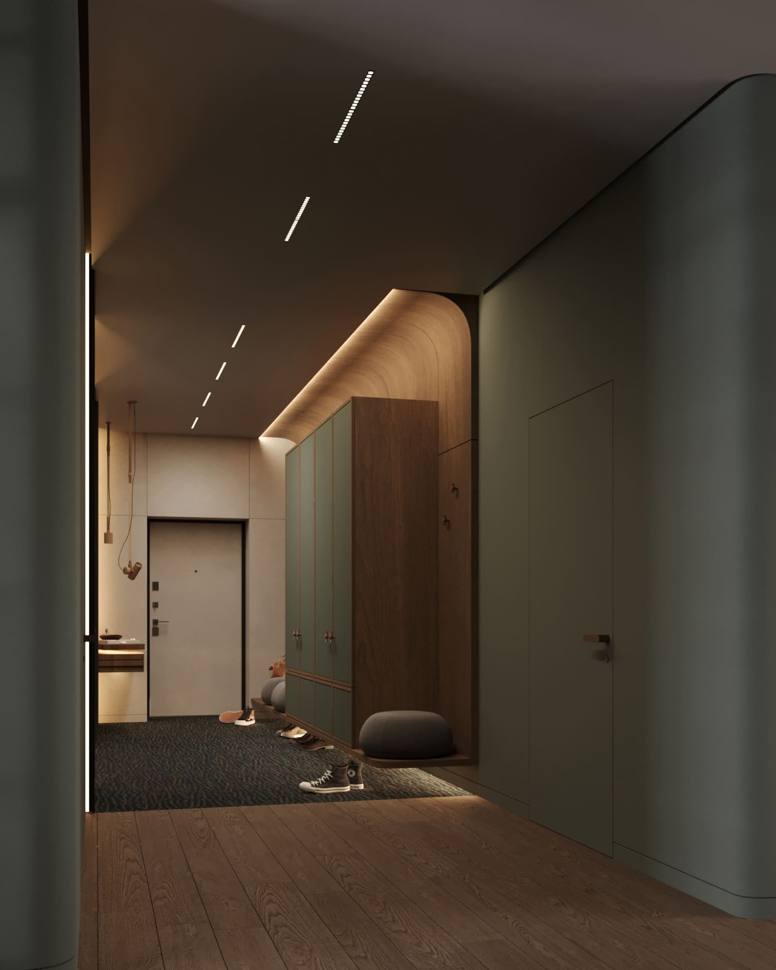
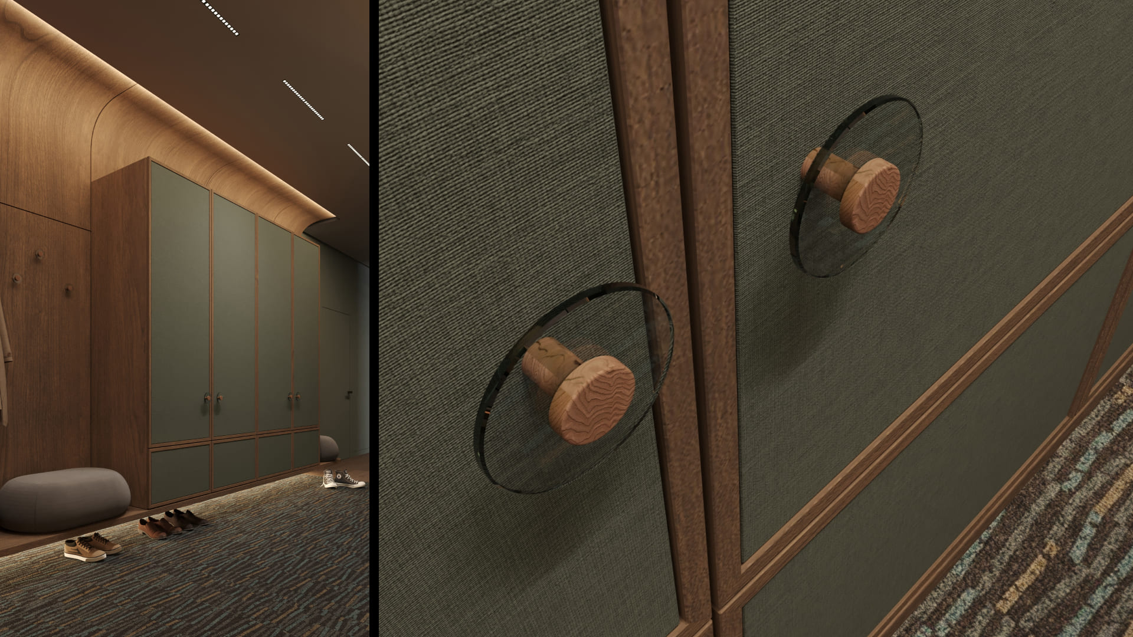
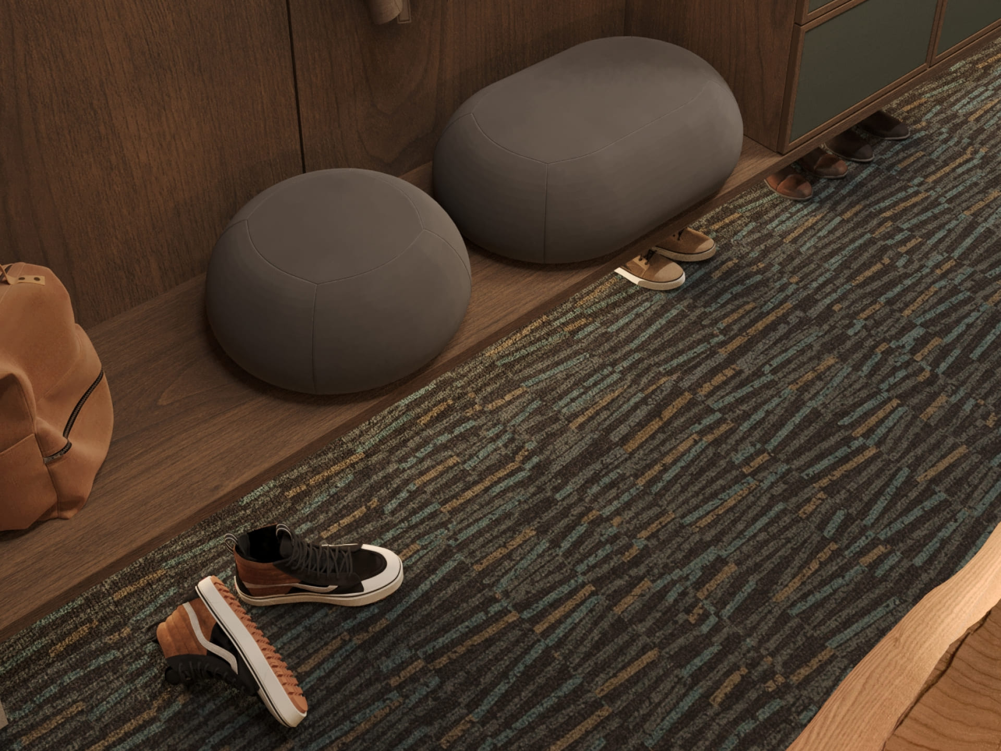
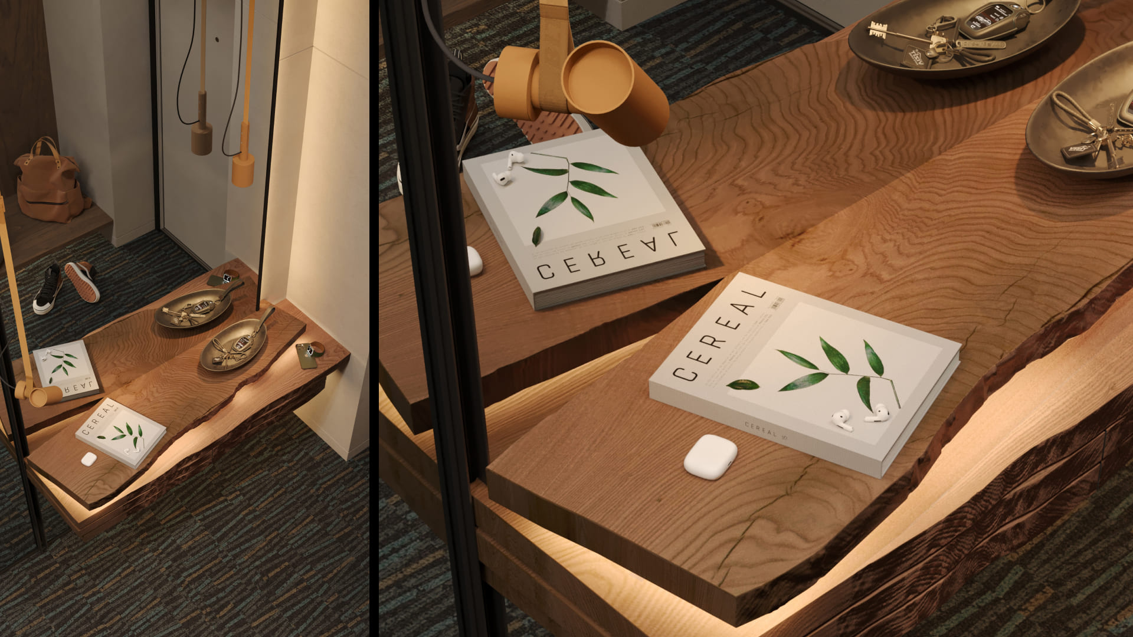
Laundry Room
The laundry room is accessible directly from the entryway. It is compact but highly functional, featuring a washing machine, dryer, clothing rail, and well-organized storage systems. The room's finishes extend the design of the entryway, seamlessly connecting the two spaces. The interior feels rationally arranged, making it ideal for household tasks. The laundry room is equipped with forced ventilation and an electric towel warmer. Proper ventilation and drying are essential in wet areas to prevent mold and protect materials from damage.
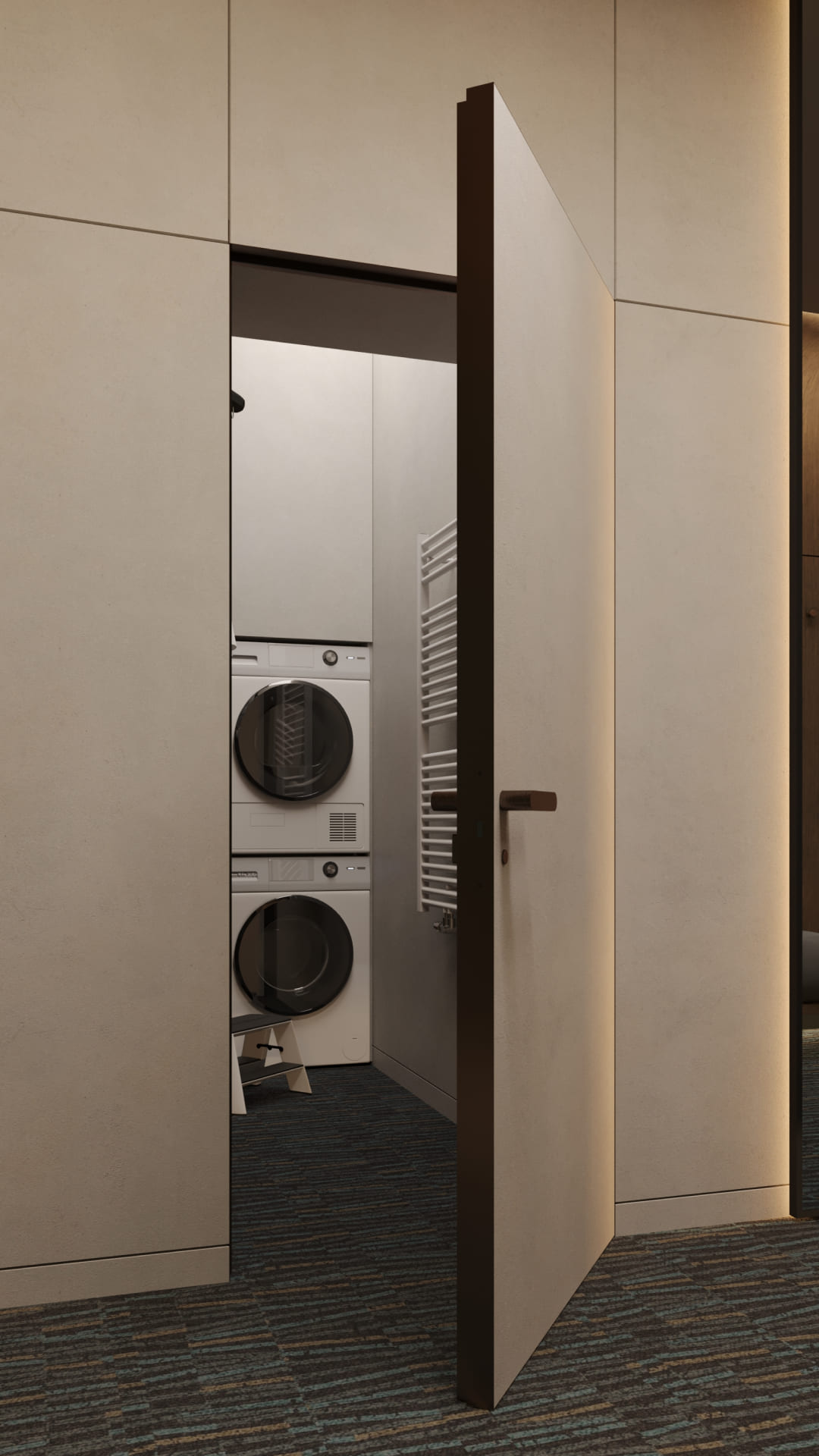
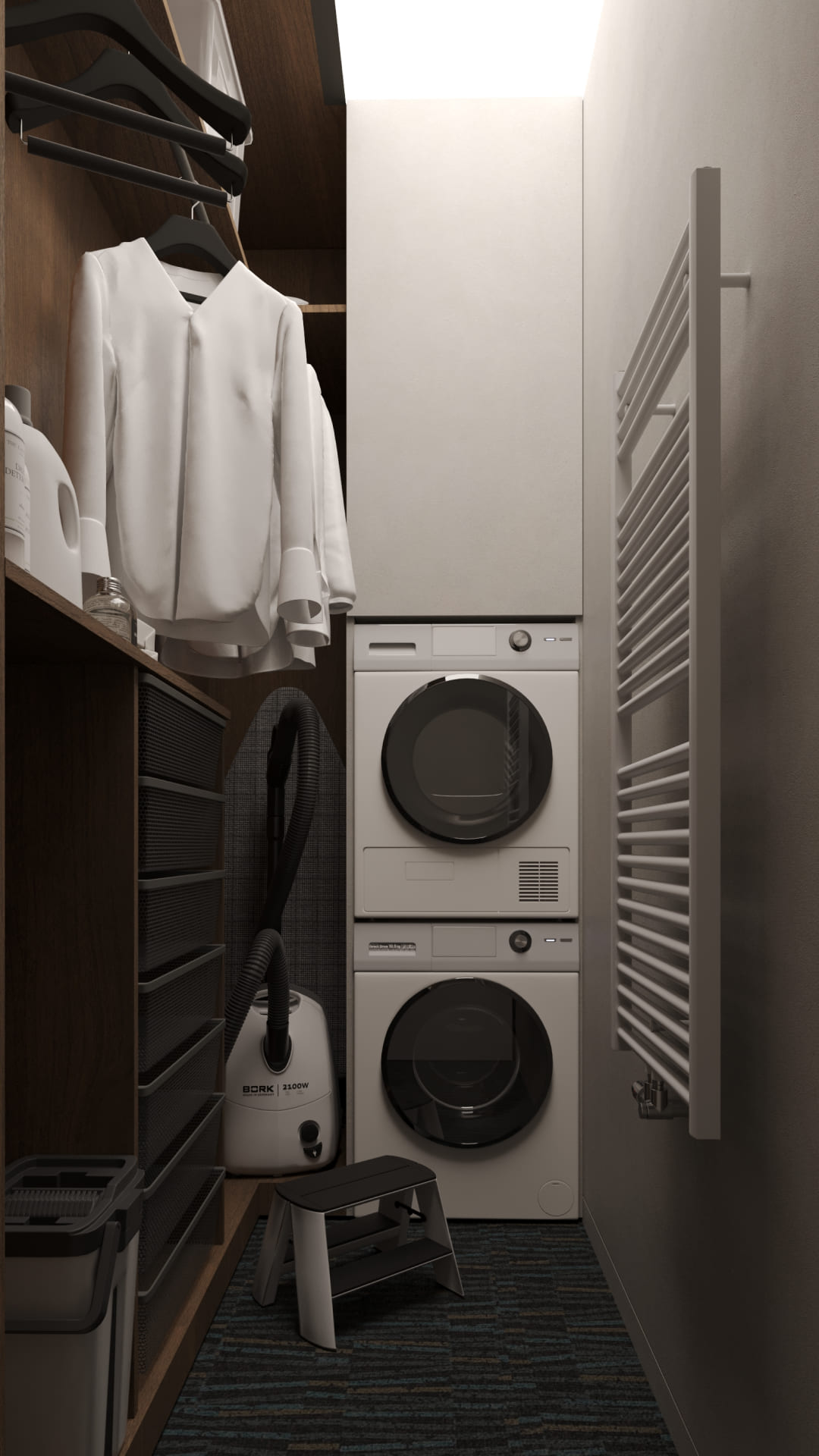
Kitchen
The apartment has a specific layout, and it was not possible to increase the main space. Therefore, the area was divided into three main zones: a cooking zone, a dining area, and a relaxation area with a sofa, shelf, and coffee table. The adjacent balcony has been set up as a cozy, well-lit workspace. Each zone has its own lighting appropriate to its function. The use of wooden textures in furniture and interior details adds warmth. The wooden kitchen fronts, flooring, and living room furniture support this idea. The color palette is restrained, dominated by warm shades of beige, brown, and green, creating a sense of calm. Each design element is carefully selected to serve its purpose. Although the interiors appear concise, they do not feel empty. All wall corners are rounded, and the furniture features soft shapes, emphasizing tranquility and coziness. A highlight of the room is the bright pendant lights that contrast with the neutral color scheme, adding individuality. Other lighting, built into the ceiling or floor, creates a cozy atmosphere. The black hardware accentuates the graphic nature of the interior, while wooden blinds on the windows create light play and regulate natural illumination.
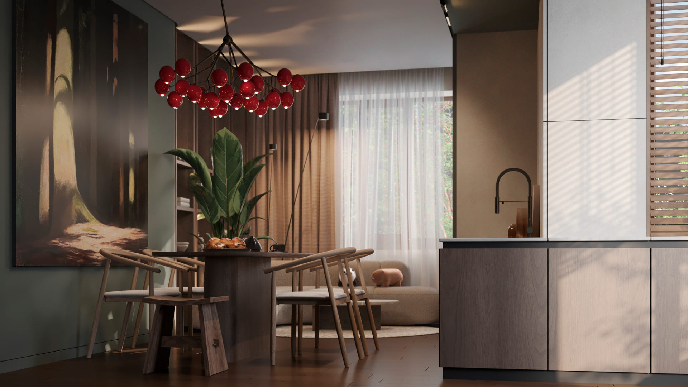
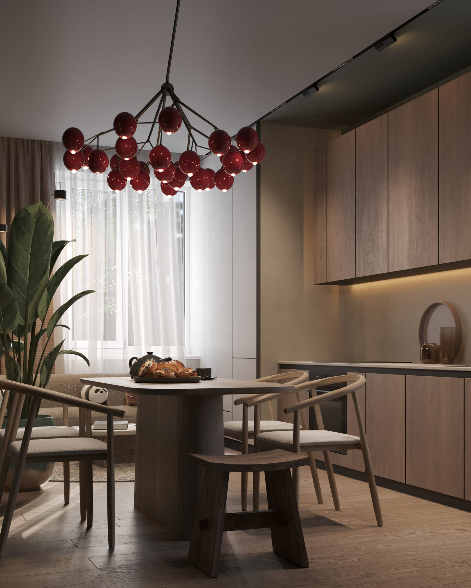
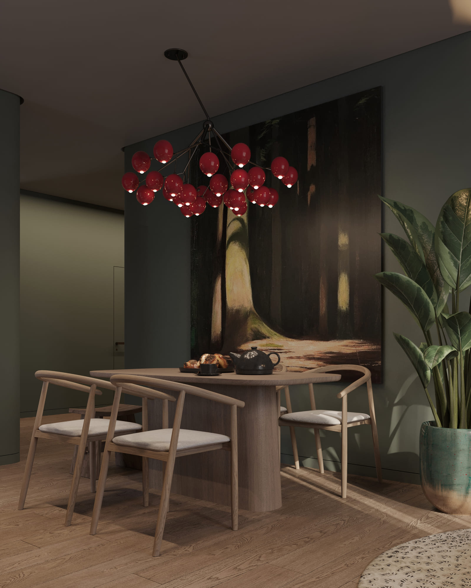
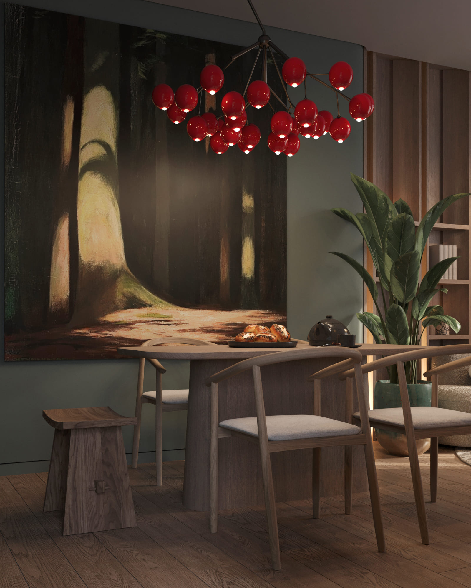
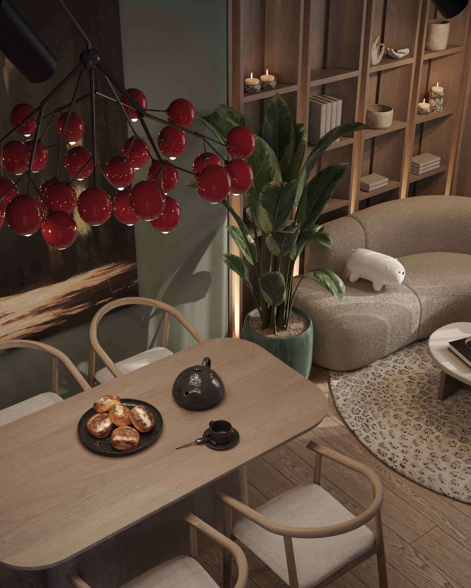
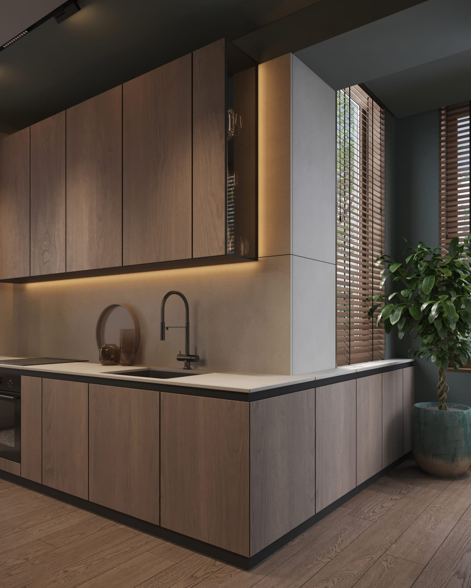
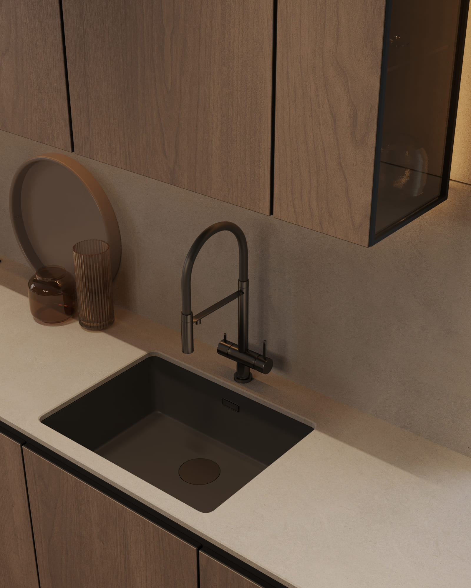
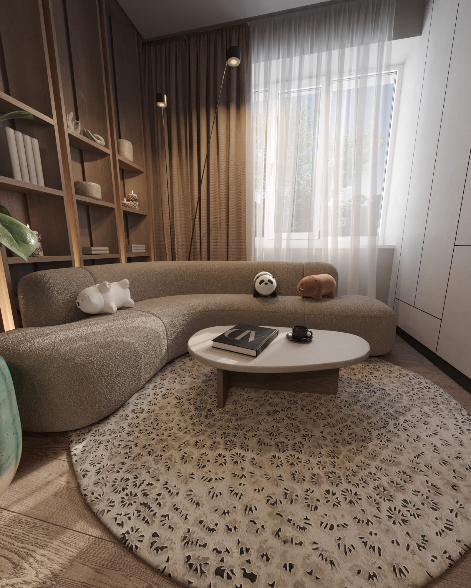
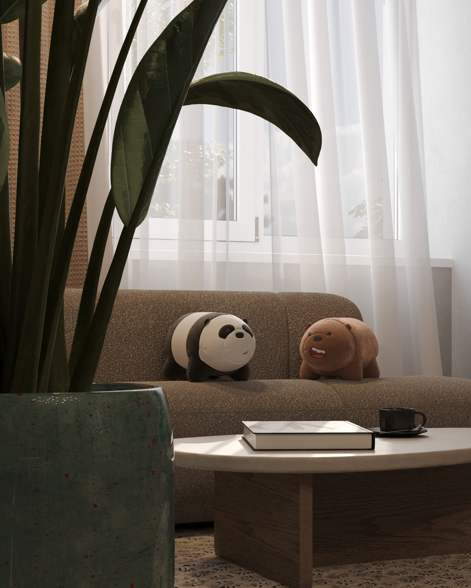
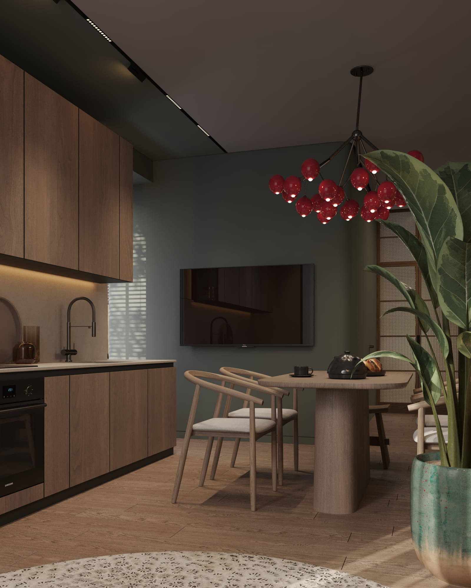
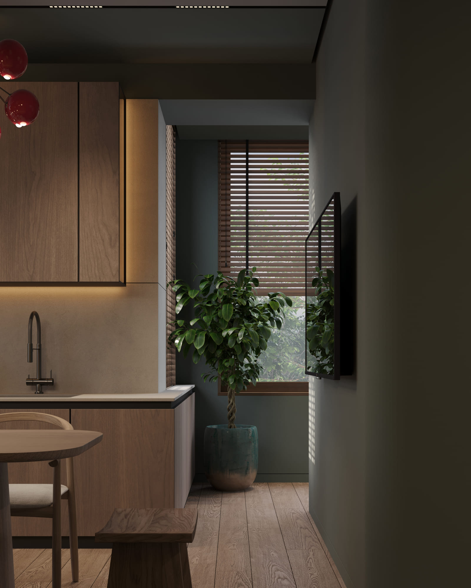
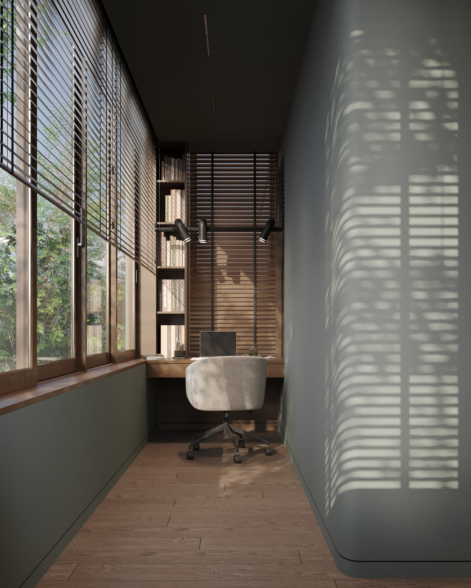
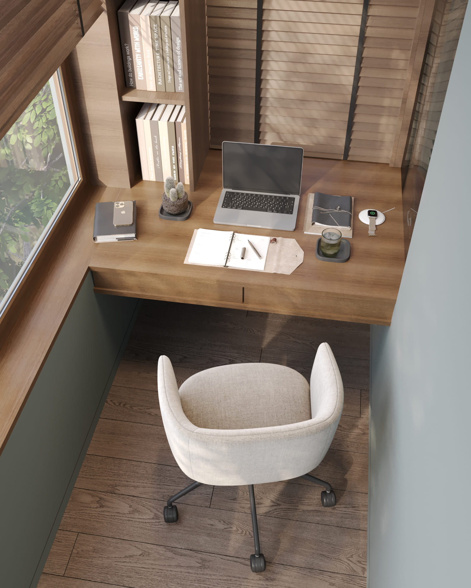
Guest Bathroom
The guest bathroom seamlessly integrates into the apartment's interior concept. The focus is on wooden-textured wall panels, adding warmth and a natural aesthetic typical of the Japandi style. The space uses moisture-resistant materials, with a floor featuring tile that imitates wood for practicality while maintaining warmth. A heated floor and towel warmer help keep the area comfortable. A floor-to-ceiling glass partition protects the shower area from splashes.
A compact black wall-hung toilet fits the design—clean and modern. The hidden LED fixtures provide soft, diffused light, enhancing the warm wood texture and creating an intimate atmosphere, especially around the sink. The space is organized with ample storage, modern plumbing, and cozy lighting, making it stylish and practical for daily use.
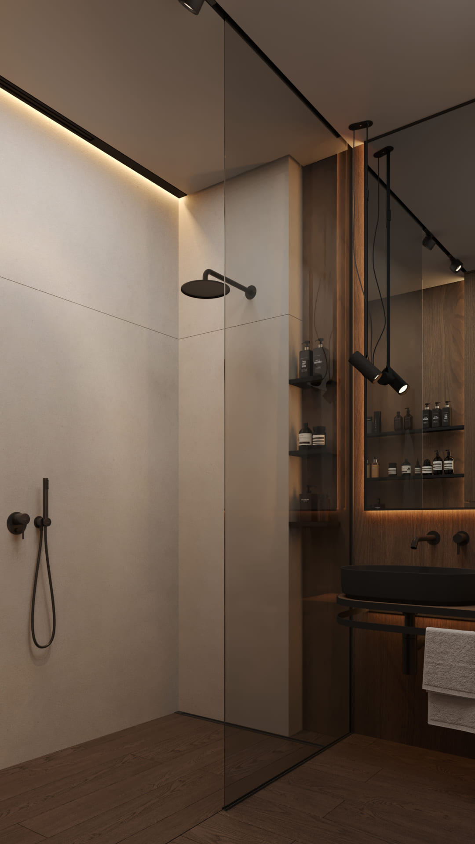
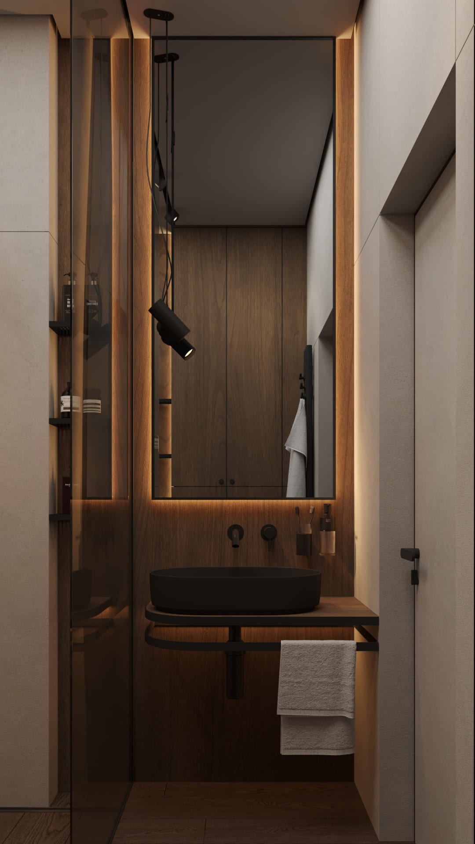
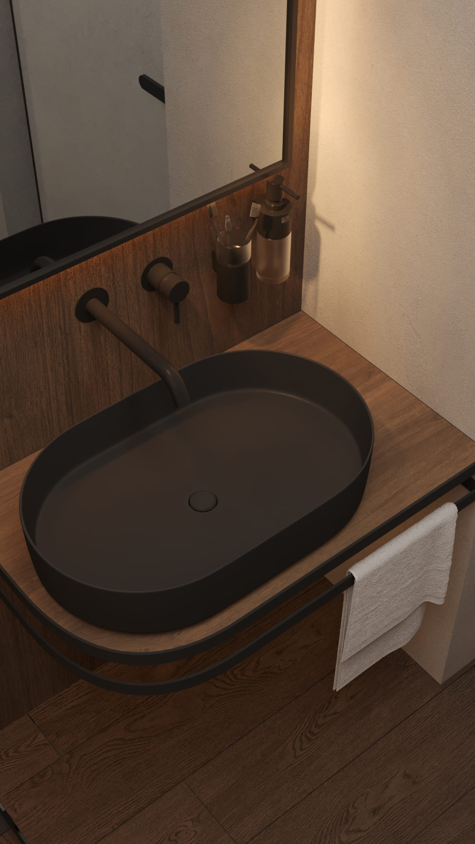
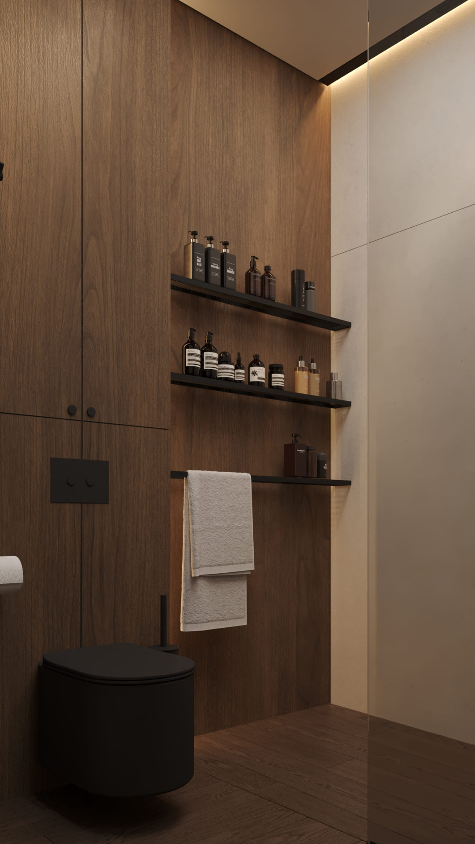
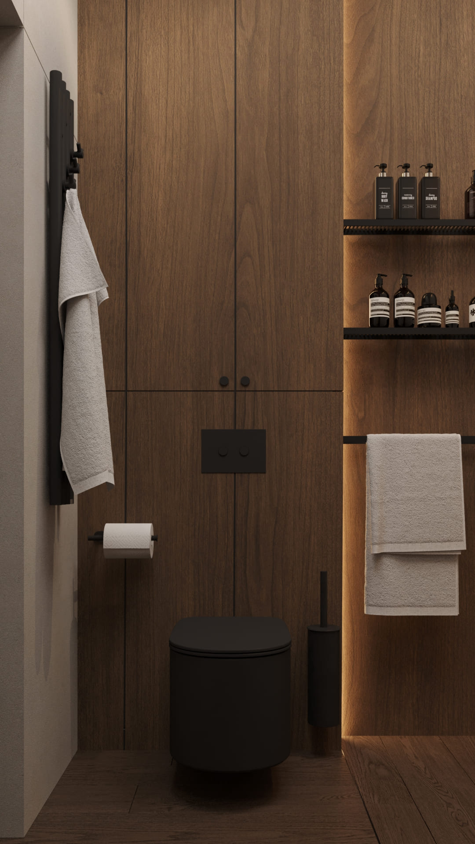
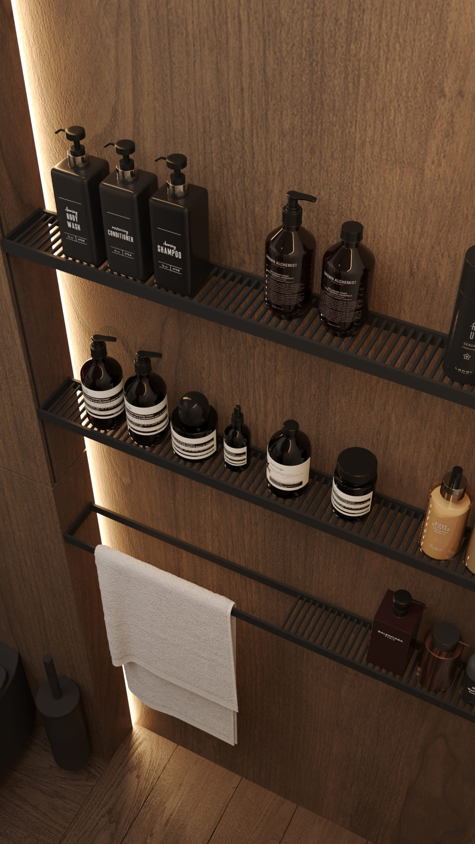
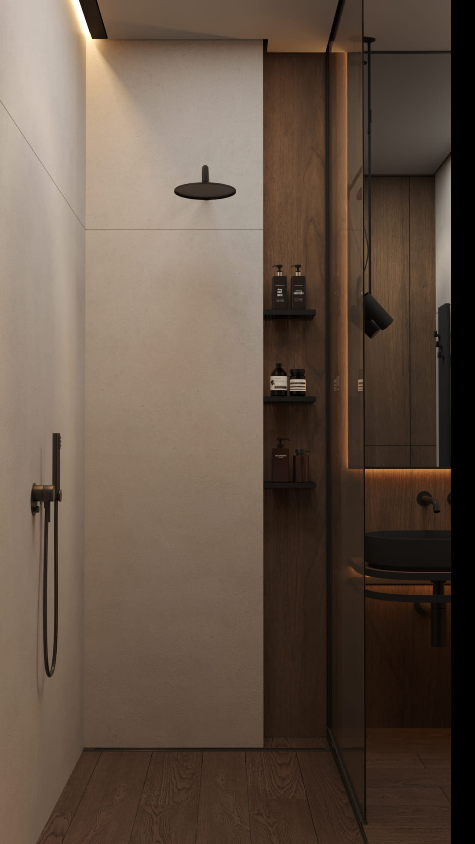
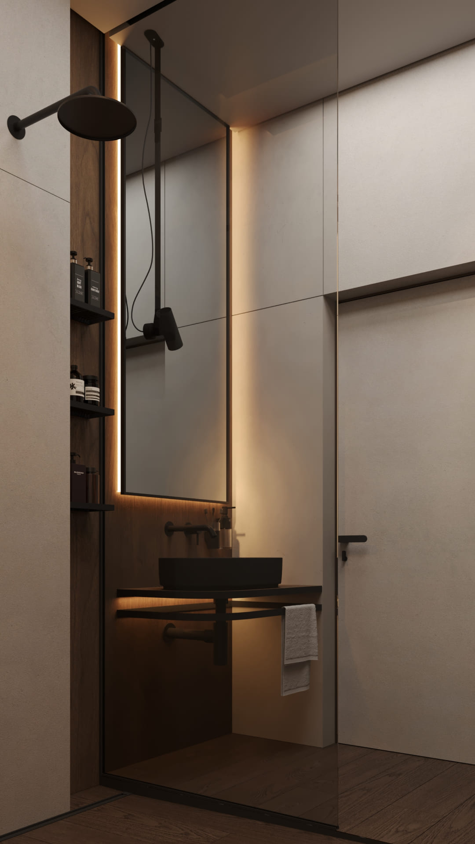
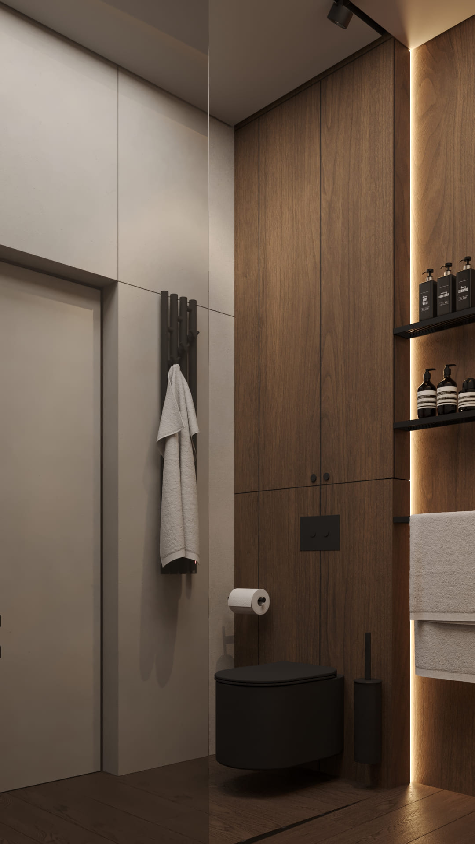
Master Bedroom
The bedroom reflects the Japandi style, combining Japanese minimalism with Scandinavian functionality. Details harmonize: the headboard decorates the wall, and the cabinet base integrates with the baseboard. The furniture creates a cohesive, tactile environment with warm wood, textured textiles, and rugs, contributing to a cozy atmosphere. The neutral color palette features warm wood tones, gray-beige walls, and cream-colored textiles, promoting relaxation. A large window provides a reading nook with soft seating and shelves, creating an intimate space for reflection and enjoyment of the park view. A pastel painting opposite the bed serves as an accent, depicting shadows of a couple that symbolize emotional connections. The glass partition separates the bedroom from the bathroom, allowing natural light to flow while ensuring privacy. A linen curtain adds comfort by filtering light and fostering a sense of openness.
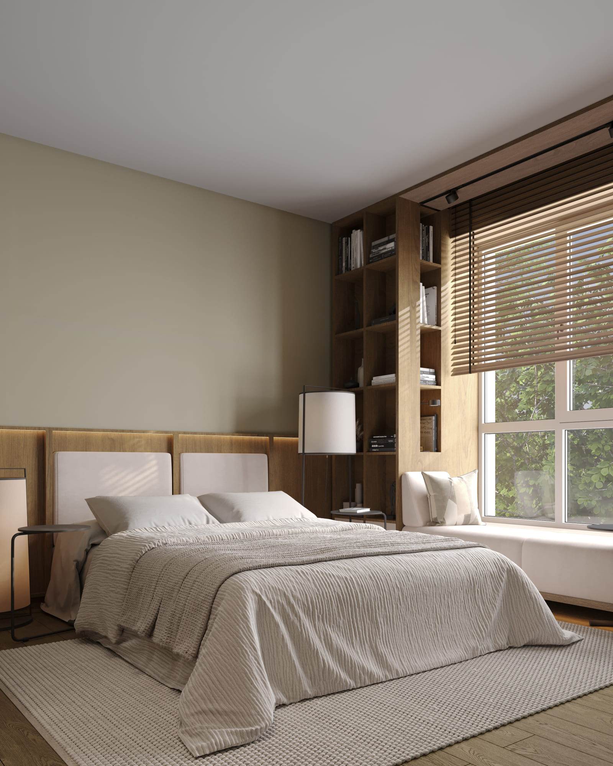
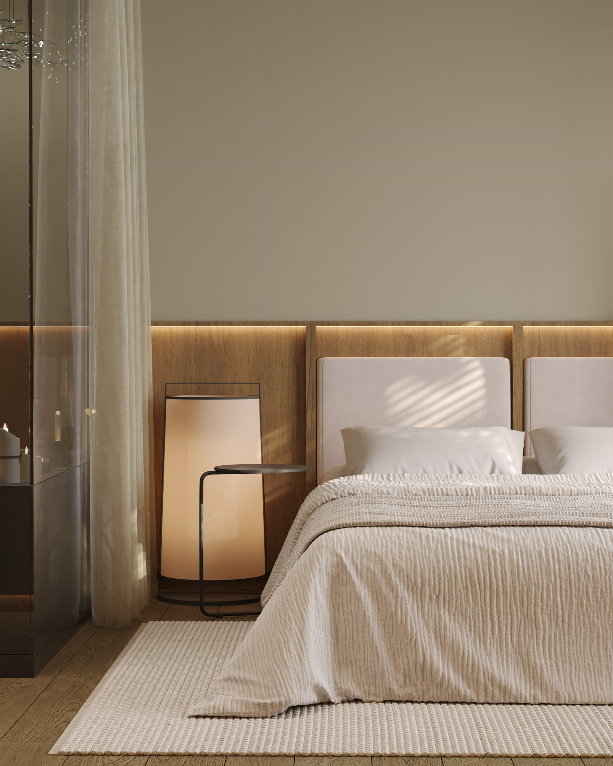
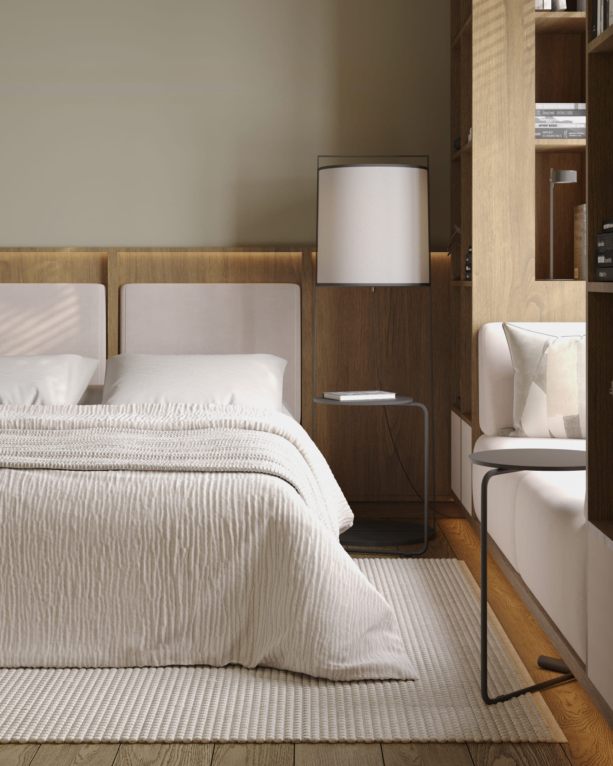
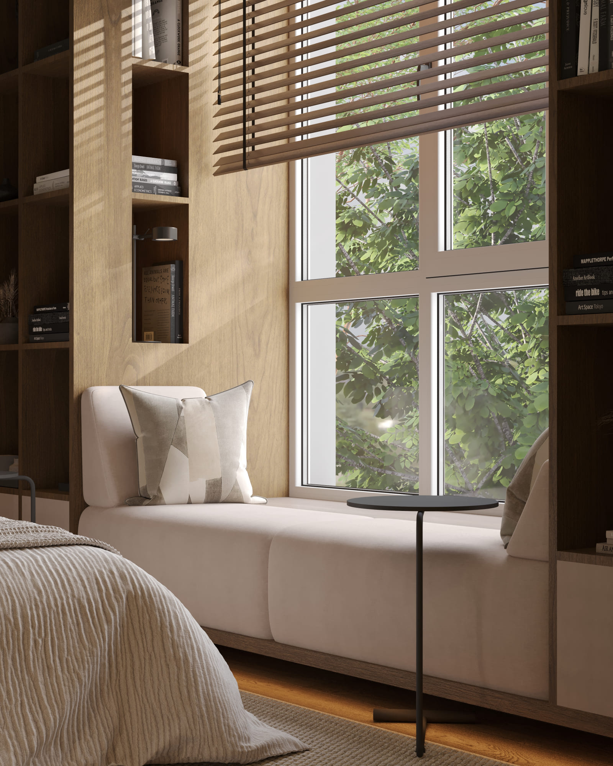
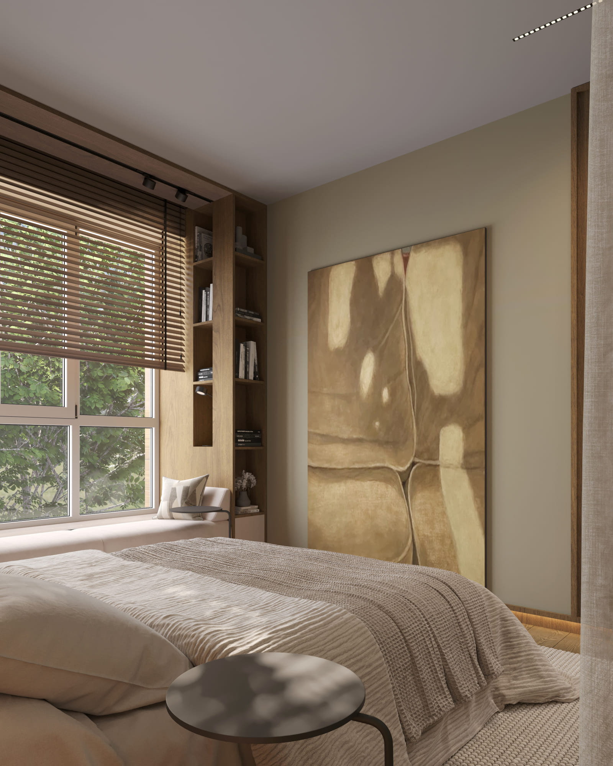
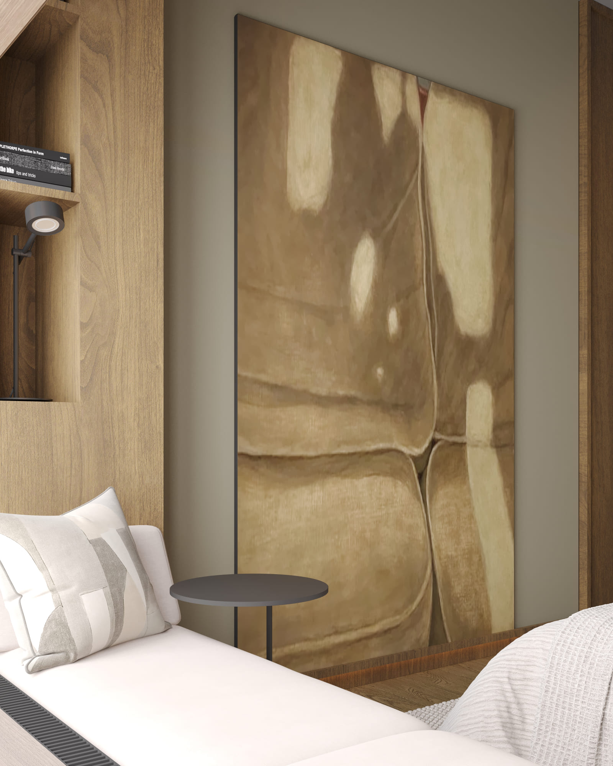
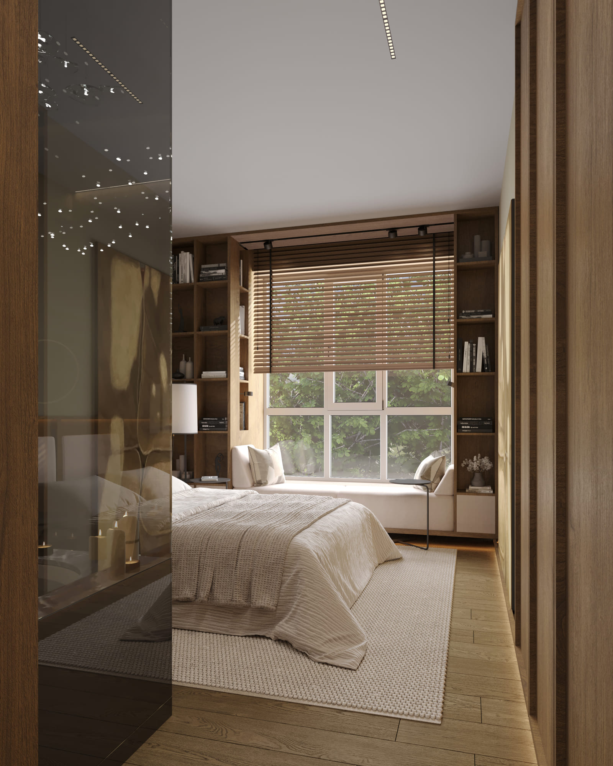
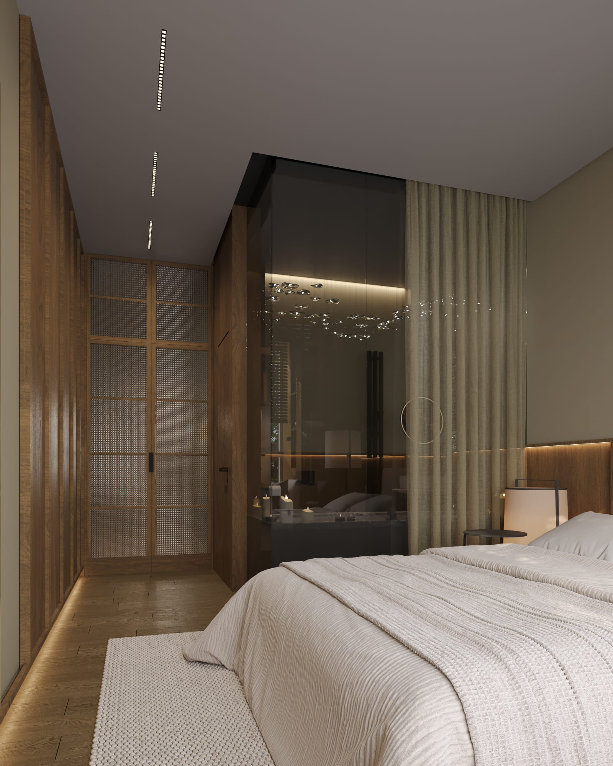
Master Bathroom
The bathroom features granite on the countertop and bathtub edges, providing elegance while maintaining a natural look. Wooden panels and flooring create a warm and organic space. The main idea was to fill the room with vibrant highlights and play of light. The bathtub is designed with a countertop for candles, while glass fixtures above the tub resemble jellyfish or bubbles. Built-in lighting continues the bedroom's interior, enriching the overall design.
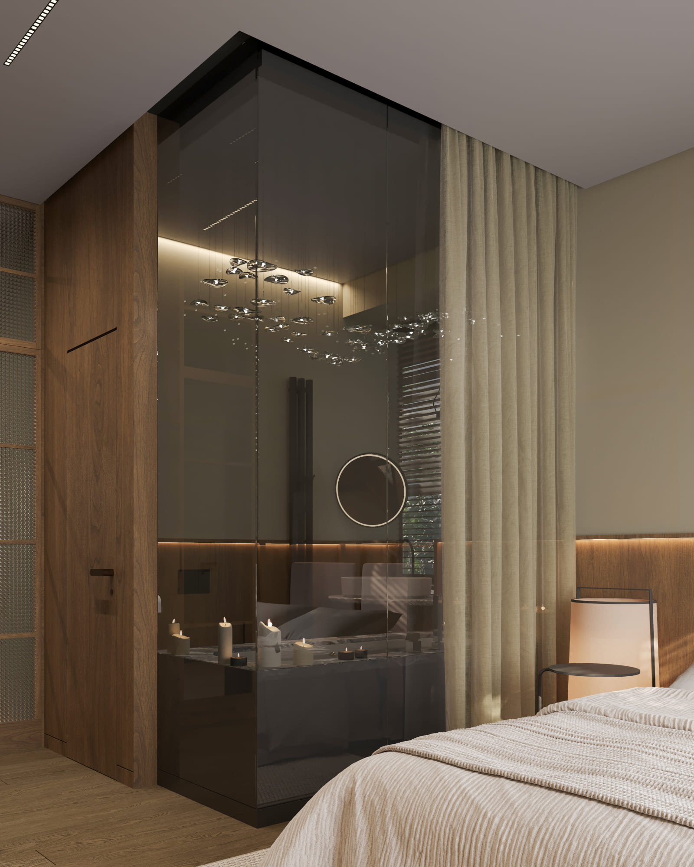
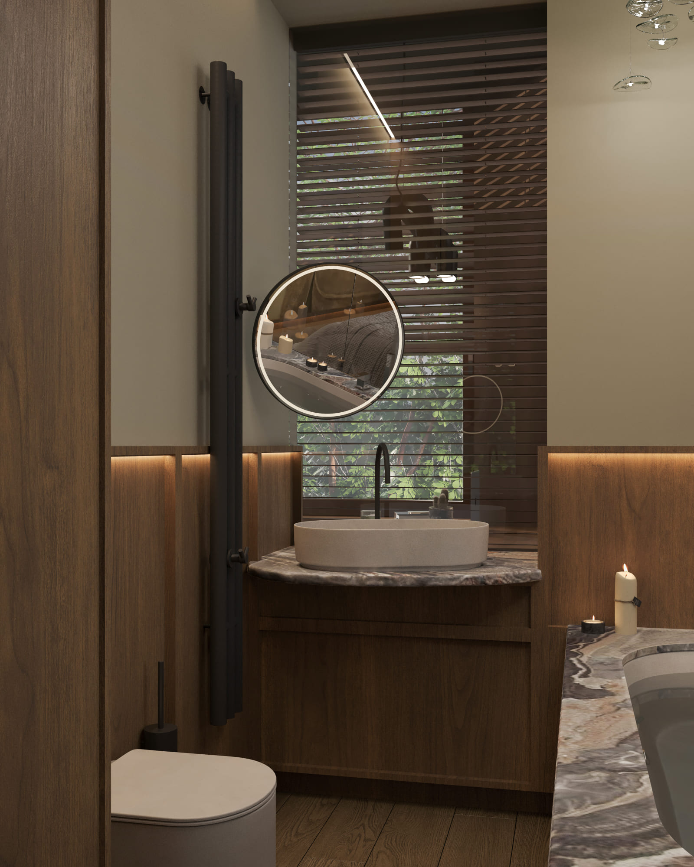
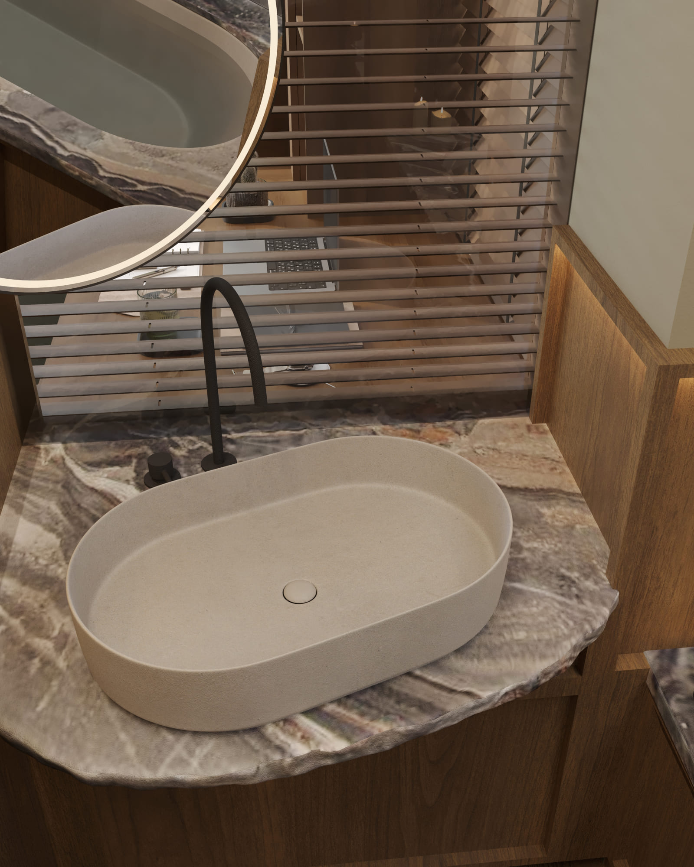
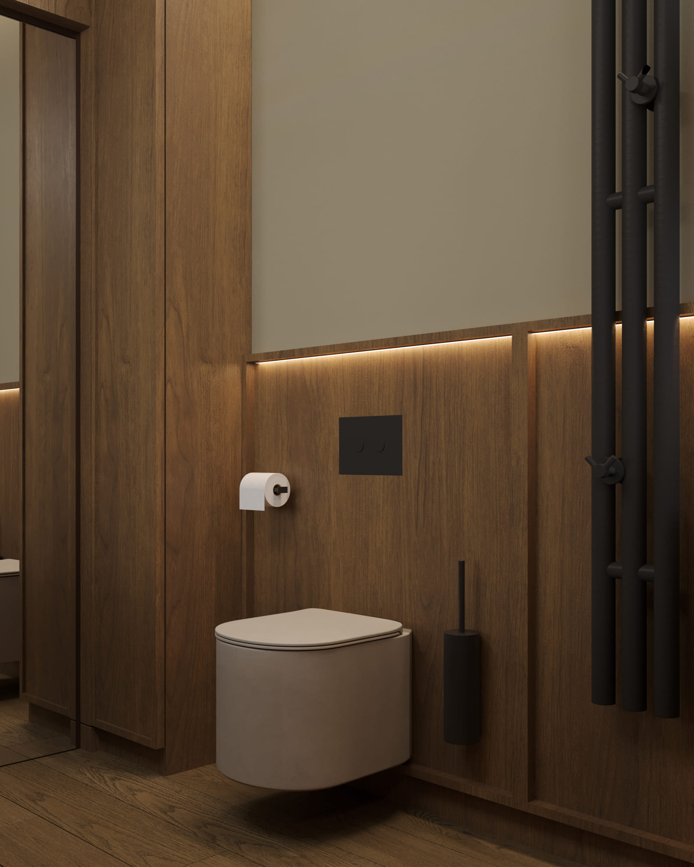
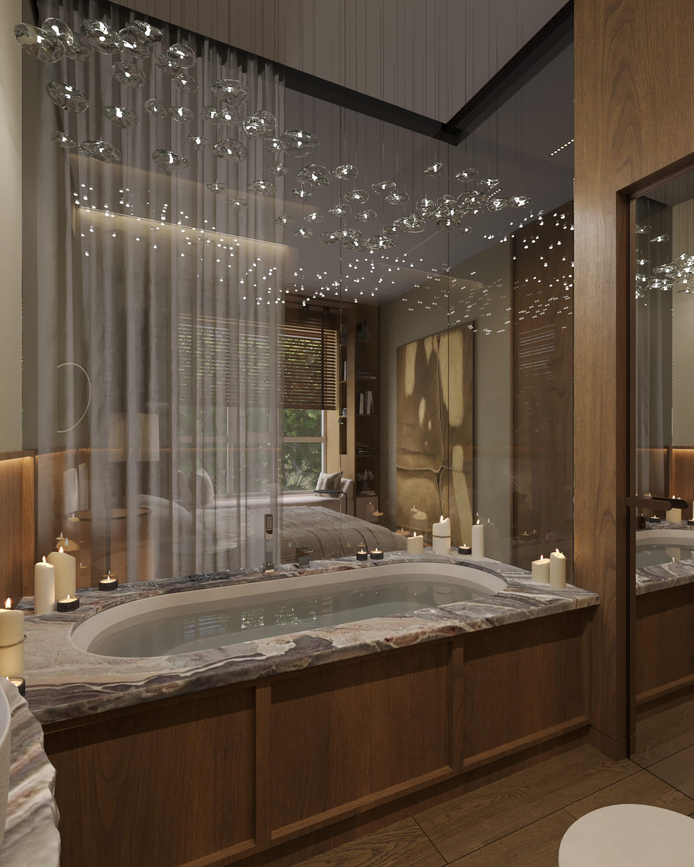
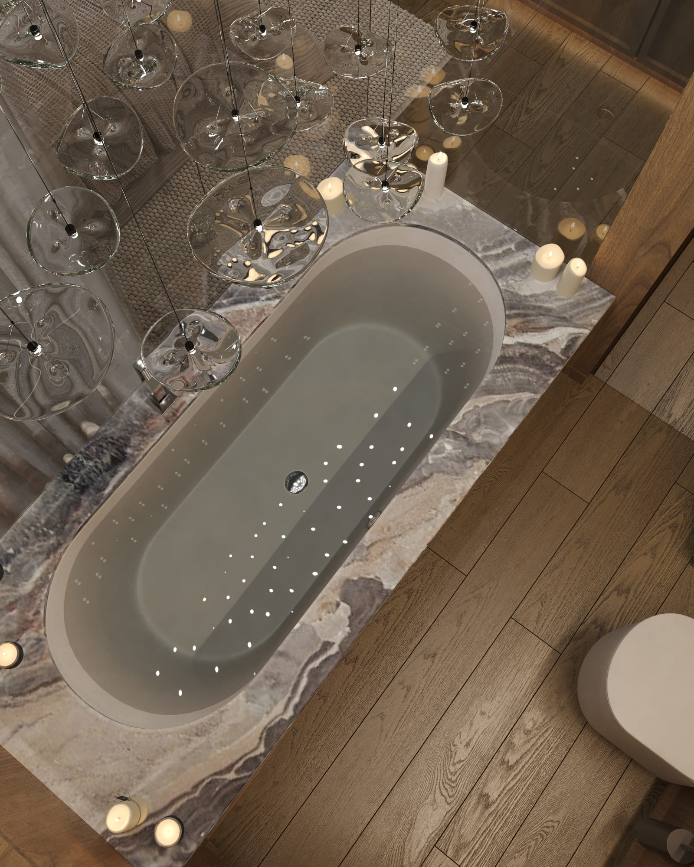
Son's Bedroom
A children's bedroom is a personal space for sleeping, relaxing, studying, and self-expression. The interior is designed in black at the request of the young client, combined with green designer carpet. Colorful lighting allows for adjusting the ambiance according to mood—from calm for studying to bright for gaming. The room is divided by a partition made of beams and tinted glass. The bed, located closer to the window, features a modern console design and colored backlighting. Built-in wardrobes, a dresser, and shelves provide ample storage space, while prints, toys, and decor allow the teenager to express their interests. A relaxation area with poufs for watching movies or playing games is provided for socializing with friends.
The bedroom should be dynamic, adapting to the changing interests of the teenager, creating comfort and space for study, relaxation, and creativity. Uniqueness and the opportunity for self-expression are key elements in creating a space that the teenager will proudly call their own.
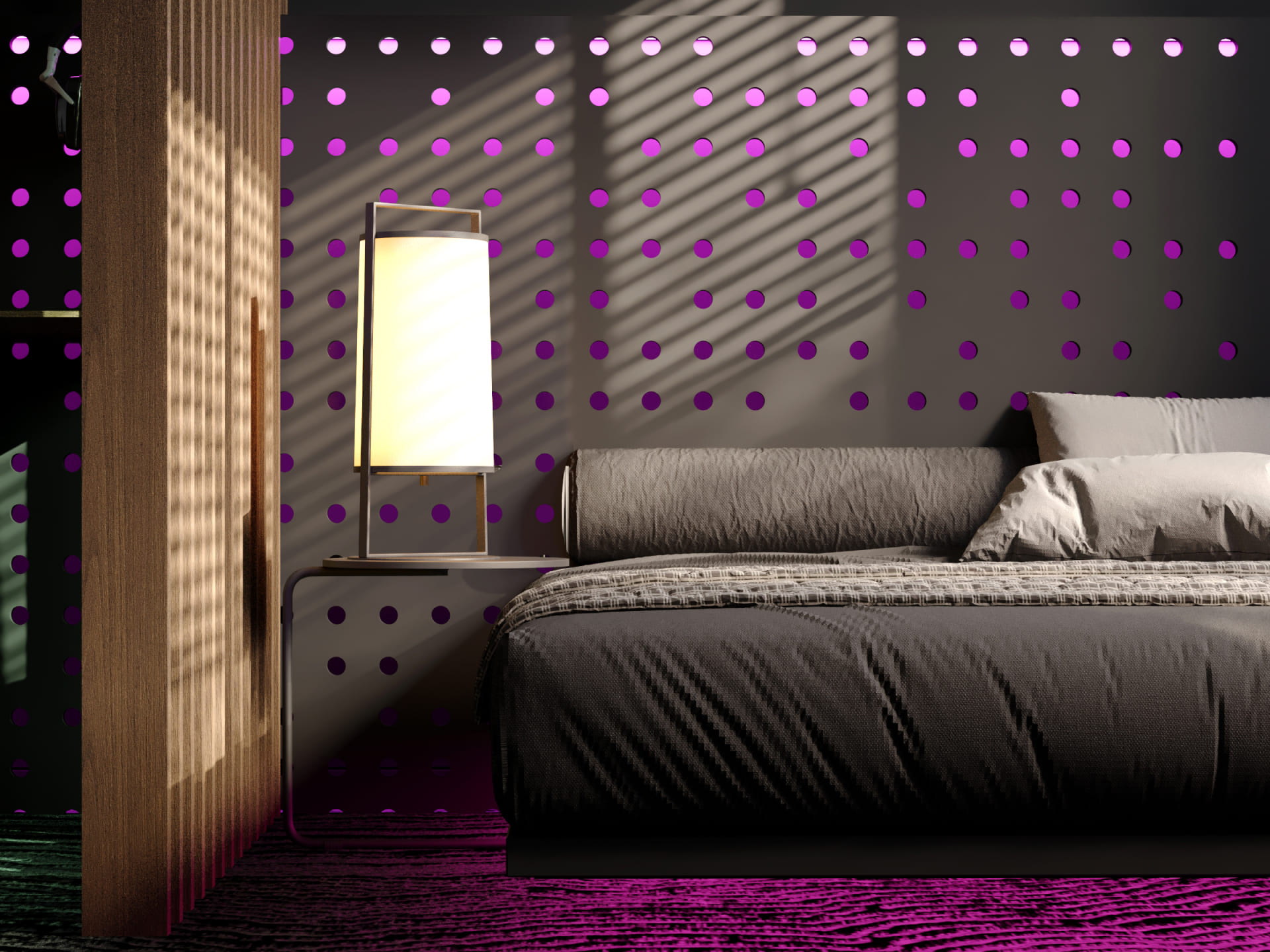
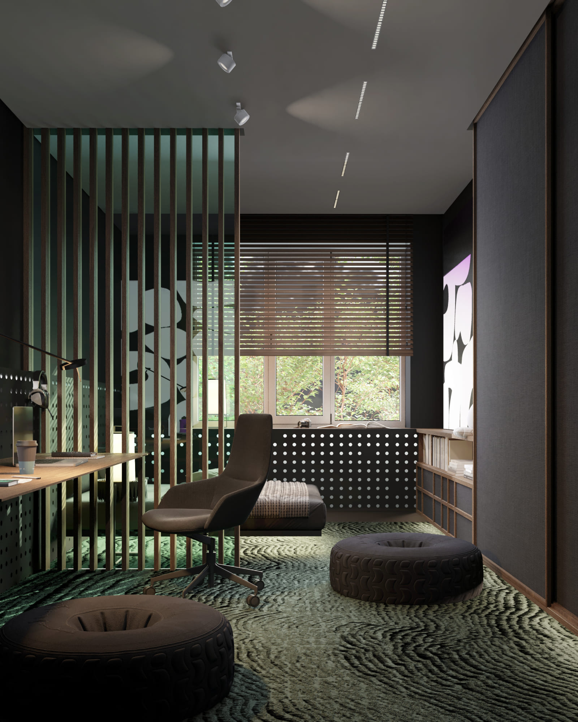
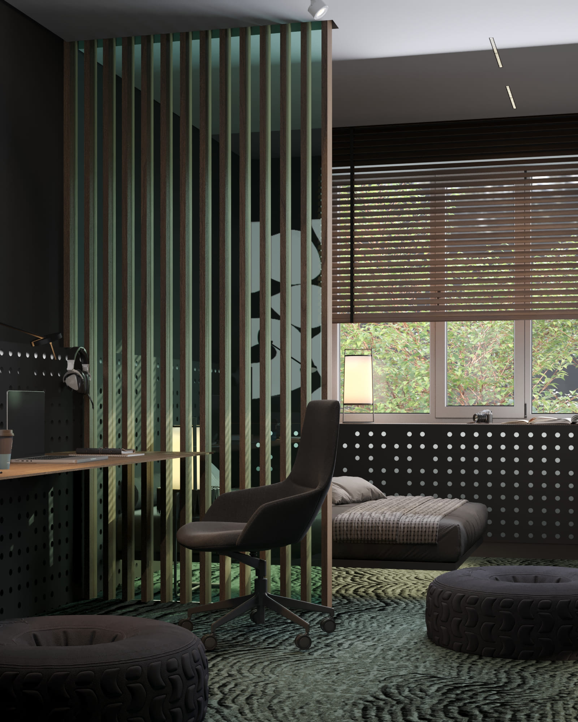
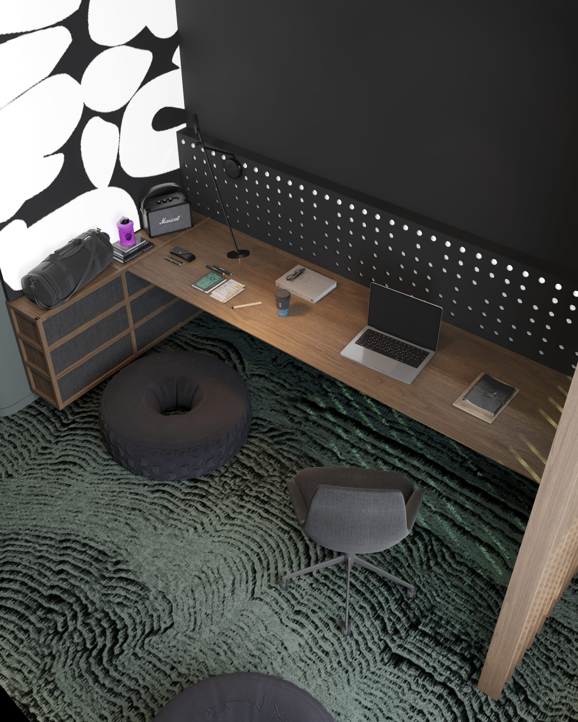
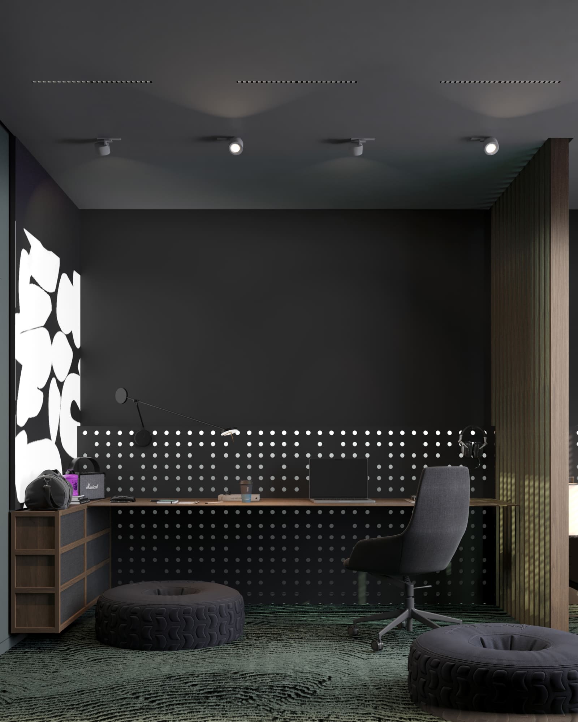
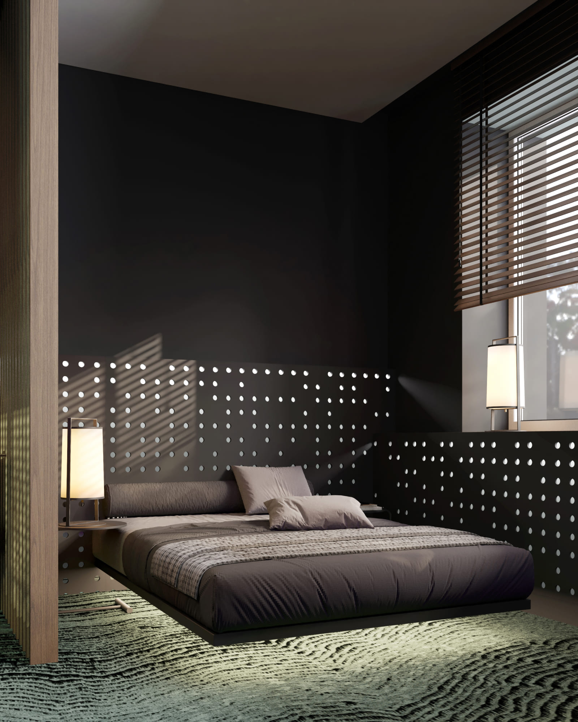
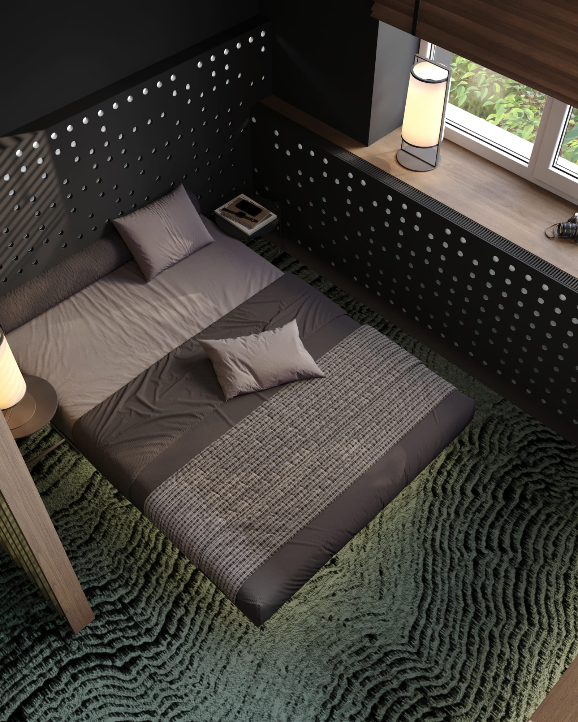
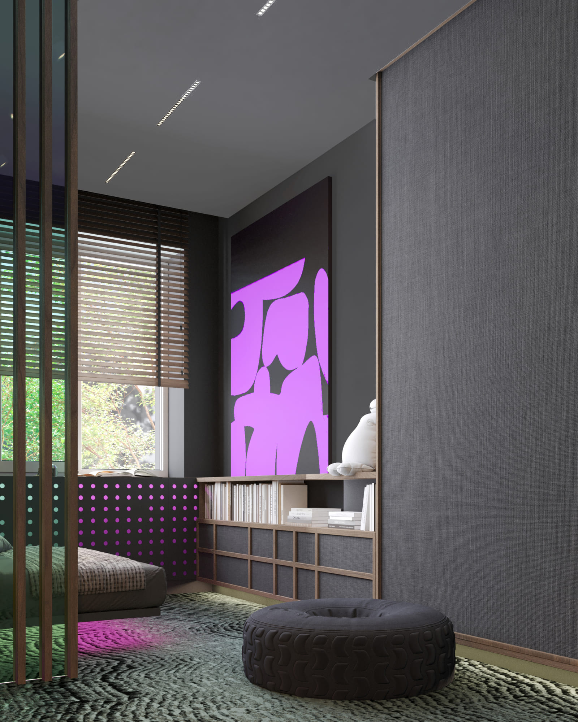
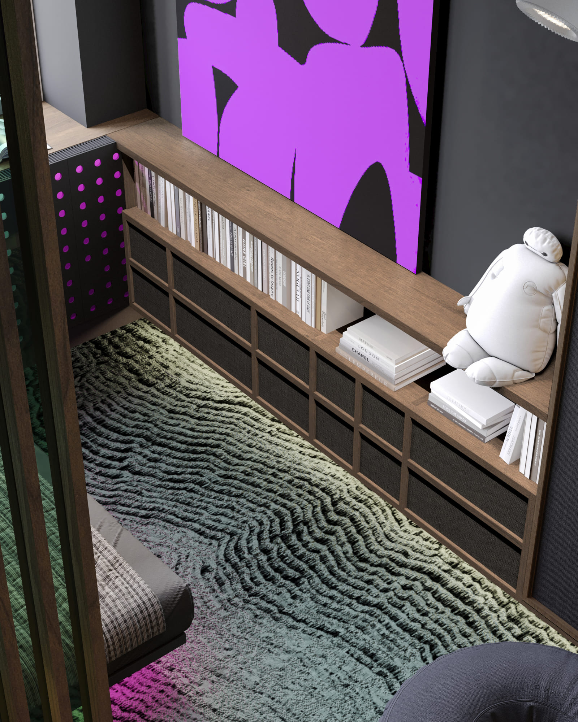
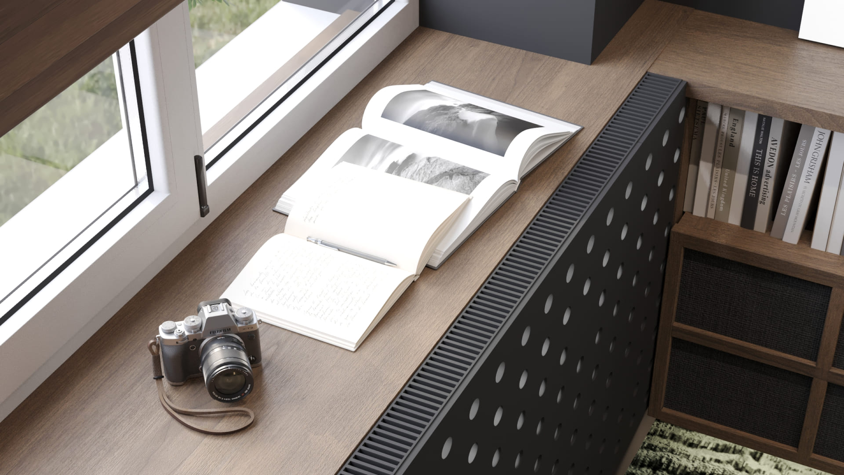
Daughter's Bedroom
Each inhabitant of the interior has their preferences, so it's important to create a design that reflects the values of each family member while maintaining the overall stylistic coherence of the interior. When designing children's bedrooms, we consider the interests and hobbies of the children. The interior reflects their personality. In this bedroom, every detail aims to create an atmosphere of calm, where natural materials balance the bold color palette. The blue and gray walls create a soothing environment, while wooden furniture adds warmth. Posters and paintings on the walls bring an element of individuality and depth to the design. This bedroom will be a harmonious part of life, a space for new ideas, relaxation, and inspiration.
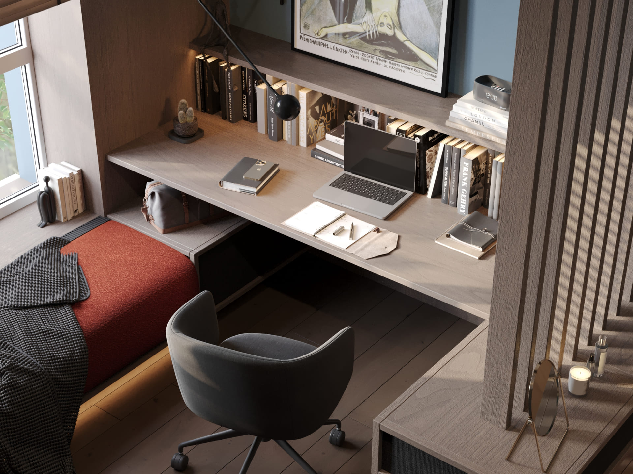
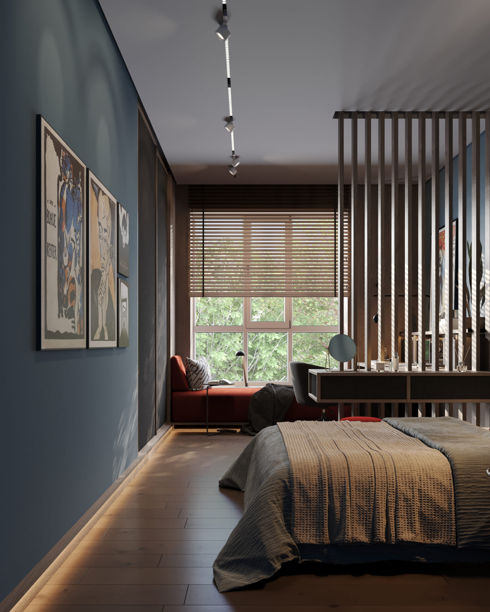
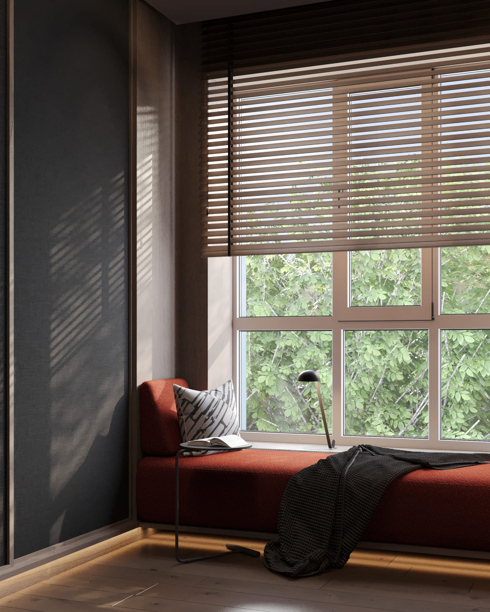
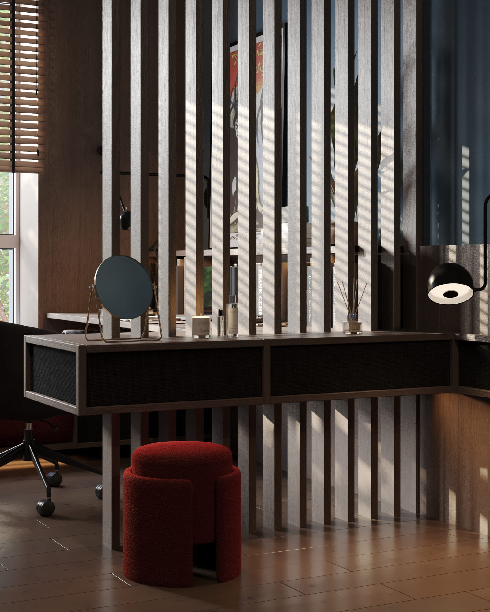
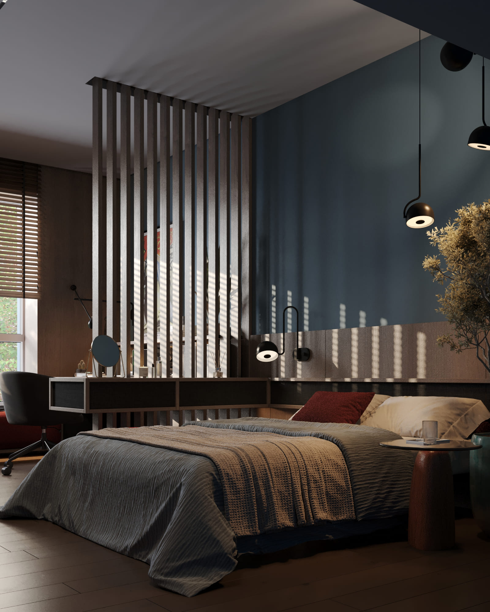
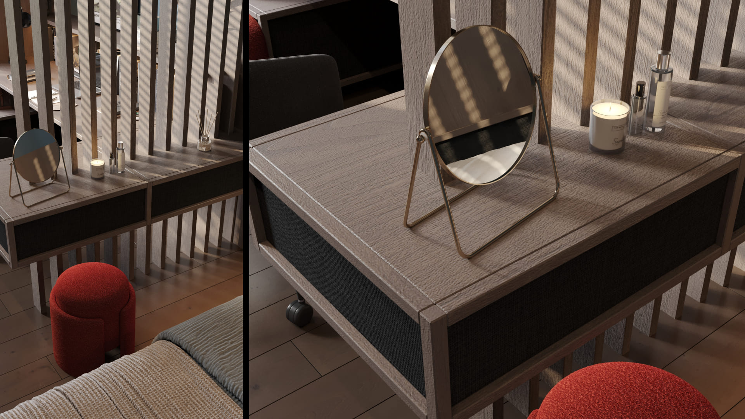
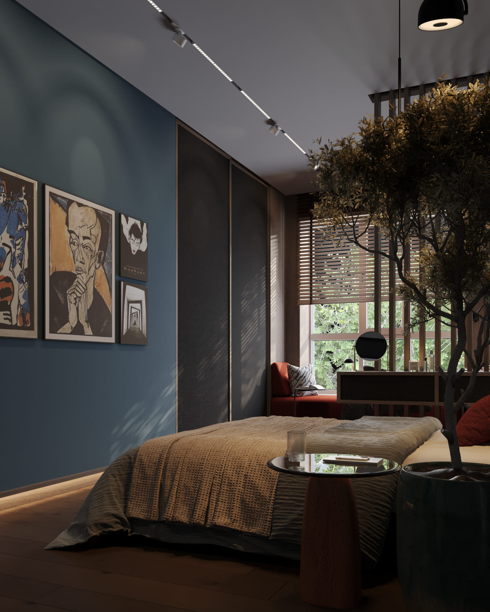
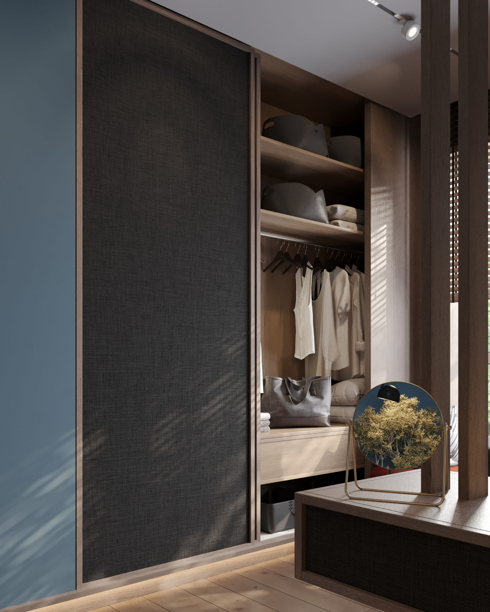
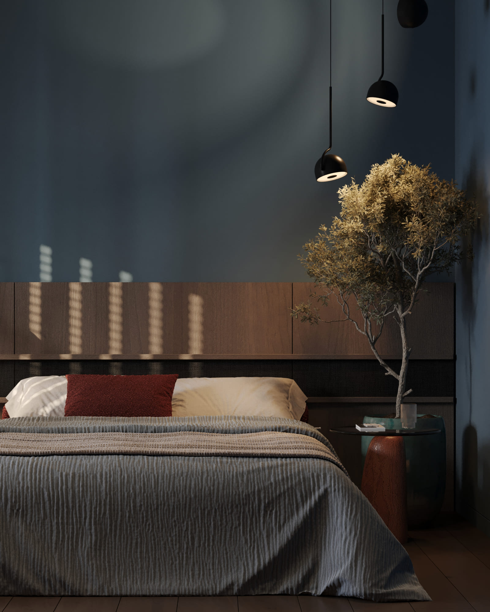
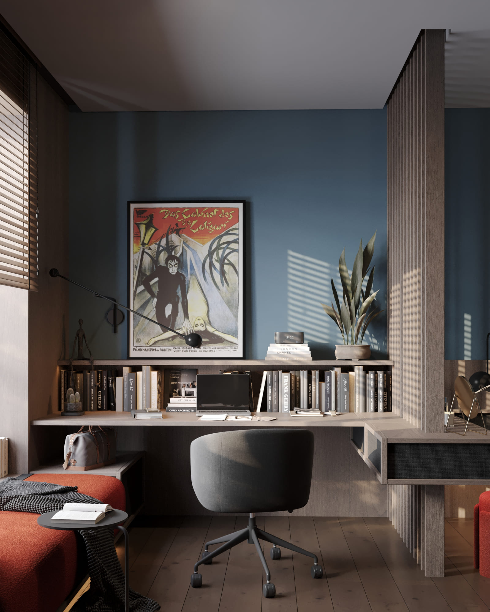
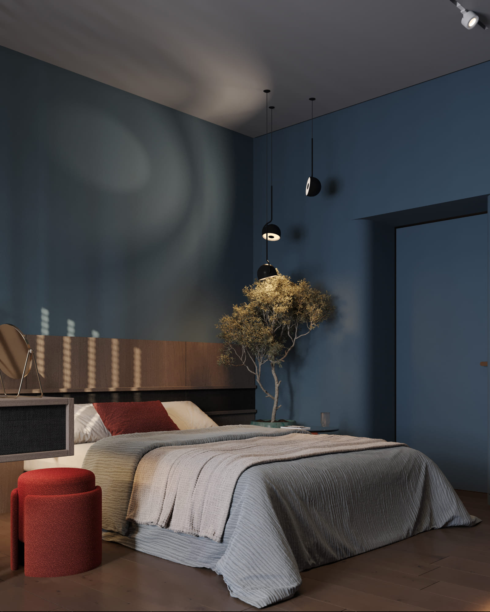
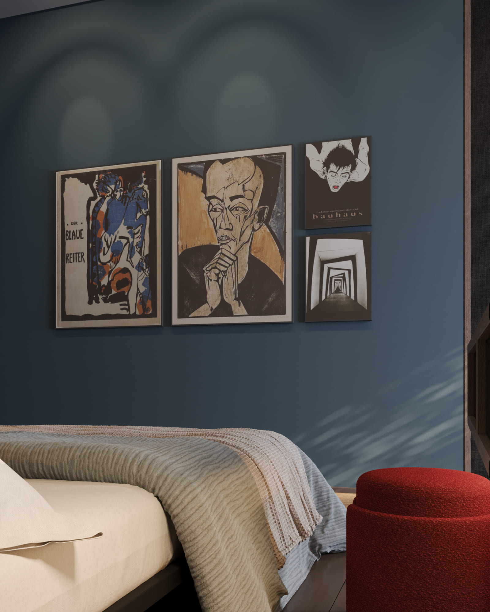
| Share: |