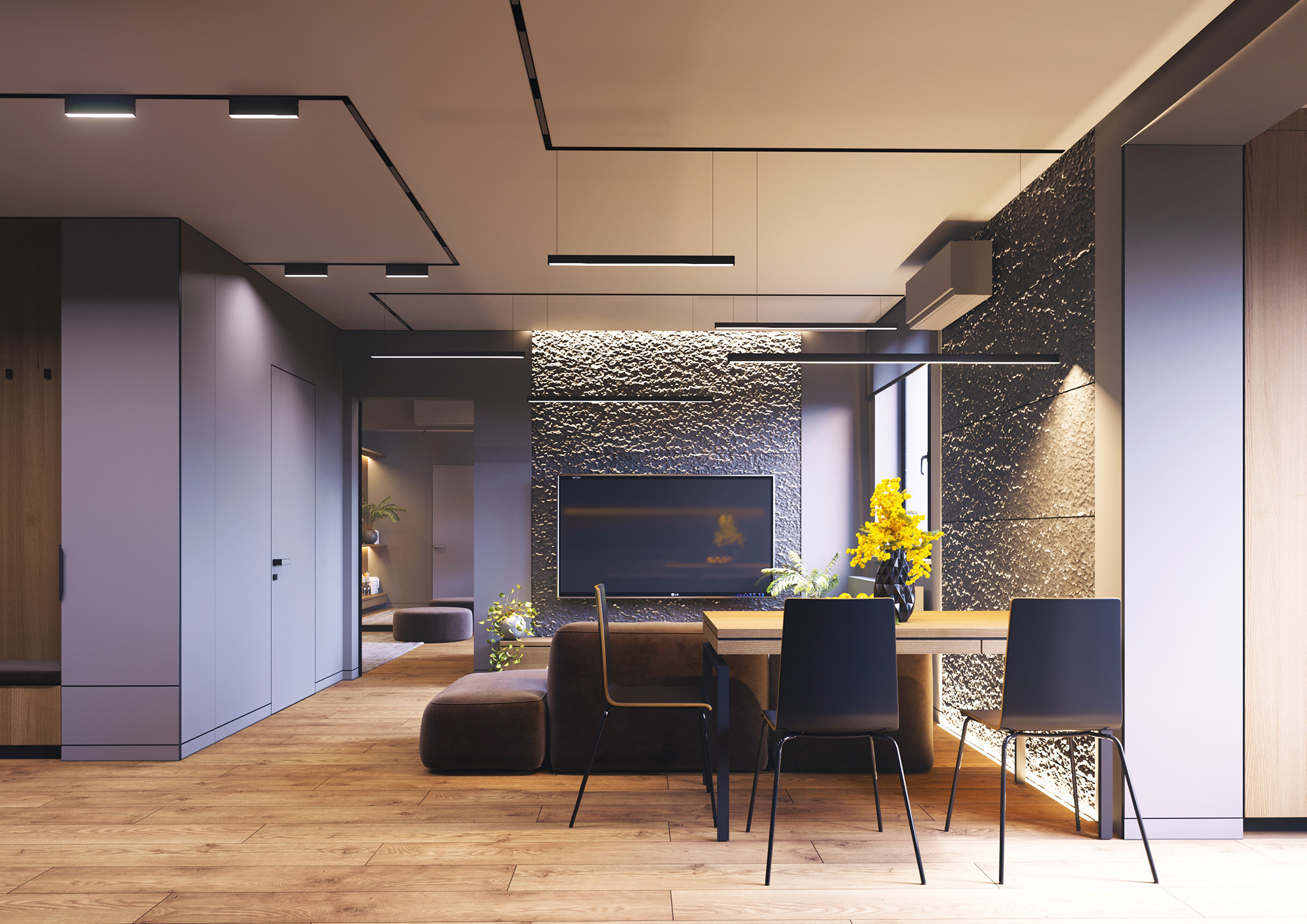An illustration of the completed design project of the interior of the apartment
Intuition Design Studio works all around the world

Design project includes:
|
Title page |
|
Project composition |
|
Measurement plan |
|
Plan for dismantling partitions |
|
Partition wall installation plan |
|
Architectural plan |
|
Plan for marking window and door openings |
|
Specification for filling window and door openings |
|
Furniture and equipment layout plan |
|
Furniture and equipment layout plan with dimensions |
|
Underfloor heating plan |
|
Floor plan |
|
Ceiling plan |
|
Water supply and heating scheme |
|
Layout of lighting fixtures |
|
Lighting specification |
|
Layout of switches and sockets |
|
Specification of switches, sockets and frames of electrical fittings |
|
Layout of air conditioners and ventilation |
|
Marking plan for reamers |
|
Reamers |
|
Sanitary unit. Reamers, floor plan. |
|
Specification of plumbing fixtures and glass partitions. |
|
Plan for labeling furniture products and decor |
|
Drawings of custom-made furniture |
|
Artificial stone products |
|
Visualizations |
Title page

Project composition

Measurement plan

Plan for dismantling partitions

Partition wall installation plan

Architectural plan

Plan for marking window and door openings

Specification for filling window and door openings.

Furniture and equipment layout plan

Furniture and equipment layout plan with dimensions

Underfloor heating plan

Floor plan

Ceiling plan

Water supply and heating scheme

Layout of lighting fixtures

Lighting specification

Layout of switches and sockets

Specification of switches, sockets and frames of electrical fittings

Layout of air conditioners and ventilation

Marking plan for reamers

Reamers



Wall finish specification

Sanitary unit. Reamers, floor plan.

Specification of plumbing fixtures and glass partitions.

Plan for labeling furniture products and decor

Drawings of custom-made furniture:
Cabinet of individual production for the hallway

Custom Made Wardrobe System

Cabinet of individual production. Custom made coffee table

Table of individual production. Custom made cabinet

Workplace, wall lining and custom-made window sill

Custom made kitchen furniture

Furniture for SU of individual production

Shelving unit with cabinet of individual production

Case of individual production. Mirror

Custom made rack. Custom made bed

Artificial stone products

Visualizations



